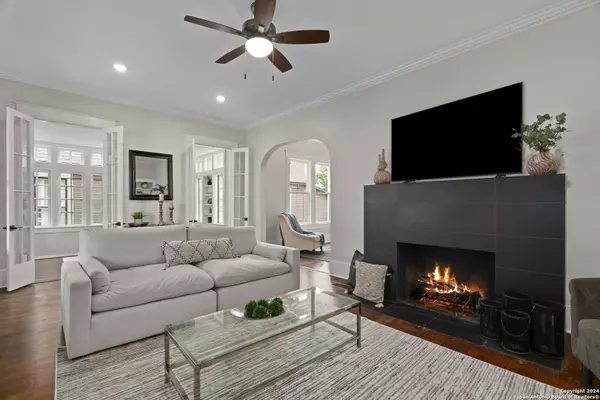
4 Beds
3 Baths
2,800 SqFt
4 Beds
3 Baths
2,800 SqFt
Key Details
Property Type Single Family Home
Sub Type Single Residential
Listing Status Active
Purchase Type For Sale
Square Footage 2,800 sqft
Price per Sqft $260
Subdivision Monte Vista
MLS Listing ID 1815233
Style 3 or More
Bedrooms 4
Full Baths 3
Construction Status Pre-Owned
Year Built 1918
Annual Tax Amount $13,093
Tax Year 2023
Lot Size 6,751 Sqft
Property Description
Location
State TX
County Bexar
Area 0900
Direction W
Rooms
Master Bathroom 2nd Level 10X12 Tub/Shower Separate
Master Bedroom 2nd Level 17X15 Upstairs
Bedroom 2 2nd Level 12X13
Bedroom 3 2nd Level 10X12
Bedroom 4 2nd Level 12X14
Living Room Main Level 15X14
Dining Room Main Level 10X10
Kitchen Main Level 10X11
Study/Office Room Main Level 10X9
Interior
Heating Central
Cooling One Central
Flooring Ceramic Tile, Wood
Inclusions Ceiling Fans, Washer Connection, Dryer Connection, Stove/Range, Gas Cooking, Refrigerator, Dishwasher, Gas Water Heater, Solid Counter Tops, City Garbage service
Heat Source Natural Gas
Exterior
Exterior Feature Deck/Balcony, Mature Trees
Parking Features None/Not Applicable
Pool None
Amenities Available None
Roof Type Metal
Private Pool N
Building
Foundation Slab, Basement
Sewer Sewer System
Water Water System
Construction Status Pre-Owned
Schools
Elementary Schools Travis
Middle Schools Mark Twain
High Schools Edison
School District San Antonio I.S.D.
Others
Miscellaneous None/not applicable
Acceptable Financing Conventional, FHA, VA, TX Vet, Cash
Listing Terms Conventional, FHA, VA, TX Vet, Cash

Find out why customers are choosing LPT Realty to meet their real estate needs
Learn More About LPT Realty






