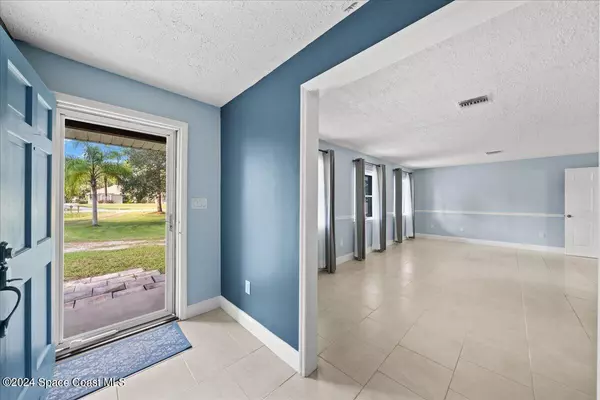
3 Beds
2 Baths
2,125 SqFt
3 Beds
2 Baths
2,125 SqFt
Key Details
Property Type Single Family Home
Sub Type Single Family Residence
Listing Status Active
Purchase Type For Sale
Square Footage 2,125 sqft
Price per Sqft $230
Subdivision National Police Home Foundation 1St Addn
MLS Listing ID 1027235
Style Ranch,Traditional
Bedrooms 3
Full Baths 2
HOA Y/N No
Total Fin. Sqft 2125
Originating Board Space Coast MLS (Space Coast Association of REALTORS®)
Year Built 1979
Tax Year 2024
Lot Size 0.850 Acres
Acres 0.85
Property Description
Step inside to a bright, open layout that seamlessly connects a large living area with a versatile formal dining or flex room, perfect for entertaining or creating your ideal space. Recent updates include a stylishly renovated bathroom and fresh interior paint, making this home move-in ready.
With a new roof installed in 2021 and a 2018 AC unit, the major updates are already taken care of. The property also offers a separate two-story dwelling—ideal for conversion into a guesthouse, barn, studio, man-cave, or whatever you envision.
Come see this incredible home and imagine the endless possibilities!
Location
State FL
County Brevard
Area 331 - West Melbourne
Direction I-95 to 192 exit. West to Brandywine. Left on Brandywine to Pennsylvania Street. Right on Pennsylvania.
Interior
Interior Features Ceiling Fan(s), Eat-in Kitchen, Entrance Foyer, Open Floorplan, Primary Bathroom - Shower No Tub, Primary Downstairs
Heating Central, Electric
Cooling Central Air, Electric
Flooring Carpet, Tile
Fireplaces Number 1
Fireplaces Type Wood Burning
Furnishings Unfurnished
Fireplace Yes
Appliance Dishwasher, Dryer, Electric Range, Electric Water Heater, ENERGY STAR Qualified Freezer, Microwave, Refrigerator, Washer
Laundry Lower Level
Exterior
Exterior Feature Fire Pit
Parking Features Attached, Garage, Garage Door Opener, RV Access/Parking
Garage Spaces 2.0
Fence Fenced, Wood
Pool None
Utilities Available Cable Available, Electricity Connected, Water Connected
View Pond
Roof Type Shingle
Present Use Residential,Single Family
Street Surface Asphalt,Paved
Porch Covered, Front Porch, Rear Porch
Road Frontage City Street
Garage Yes
Private Pool No
Building
Lot Description Wooded
Dwelling Type Other
Faces West
Story 1
Sewer Septic Tank
Water Public, Well
Architectural Style Ranch, Traditional
Level or Stories One
Additional Building Guest House, Shed(s), Workshop
New Construction No
Schools
Elementary Schools Meadowlane
High Schools Melbourne
Others
Pets Allowed Yes
Senior Community No
Tax ID 28-36-11-25-000cc.0-0013.00
Security Features Fire Alarm,Smoke Detector(s)
Acceptable Financing Cash, Conventional, VA Loan
Listing Terms Cash, Conventional, VA Loan
Special Listing Condition Standard


Find out why customers are choosing LPT Realty to meet their real estate needs
Learn More About LPT Realty






