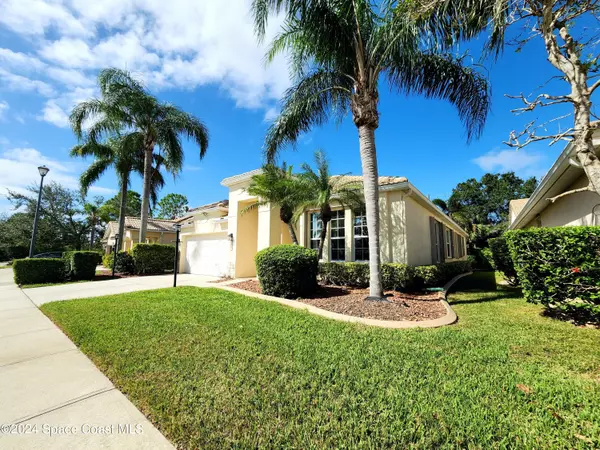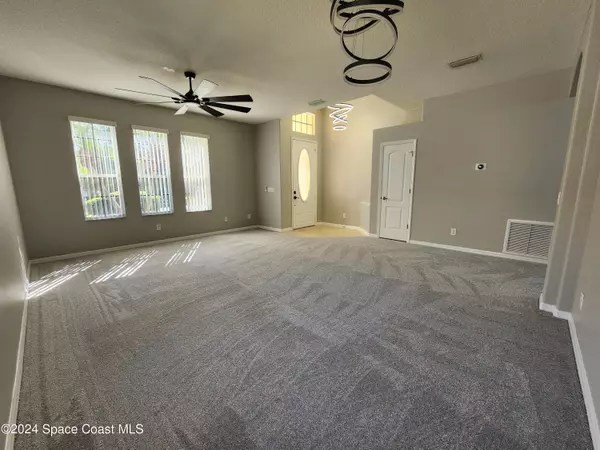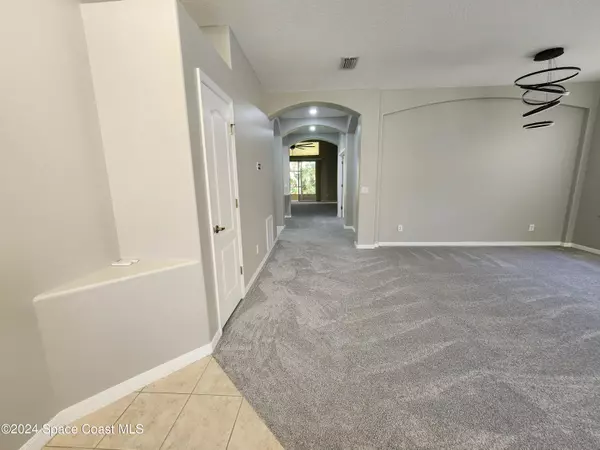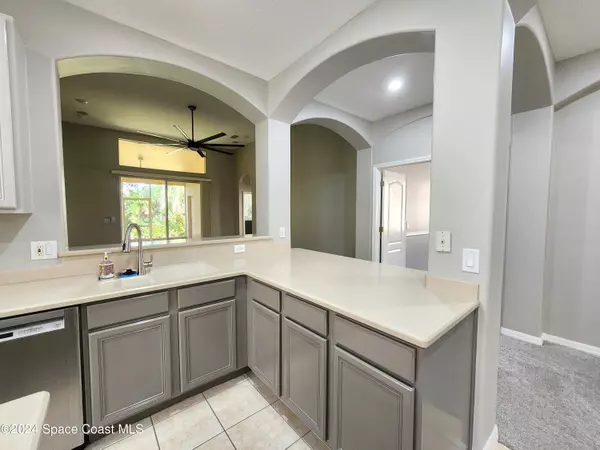
4 Beds
2 Baths
2,066 SqFt
4 Beds
2 Baths
2,066 SqFt
Key Details
Property Type Single Family Home
Sub Type Single Family Residence
Listing Status Pending
Purchase Type For Rent
Square Footage 2,066 sqft
Subdivision Isles Of Baytree Phase 1
MLS Listing ID 1027580
Style Ranch,Spanish
Bedrooms 4
Full Baths 2
HOA Y/N Yes
Total Fin. Sqft 2066
Originating Board Space Coast MLS (Space Coast Association of REALTORS®)
Year Built 2003
Lot Size 6,098 Sqft
Acres 0.14
Property Description
Location
State FL
County Brevard
Area 218 - Suntree S Of Wickham
Direction FROM WICKHAM AND BAYTREE DR. SOUTH ON BAYTREE (PAST GATE) FIRST RIGHT ON KINGSWOOD WAY, RIGHT ON SIMPKINS WAY, RIGHT ON GLEN ABBEY. HOME IS ON THE LEFT.
Interior
Interior Features Breakfast Nook, Built-in Features, Ceiling Fan(s), Eat-in Kitchen, Entrance Foyer, His and Hers Closets, Kitchen Island, Open Floorplan, Pantry, Primary Bathroom -Tub with Separate Shower, Split Bedrooms, Vaulted Ceiling(s), Walk-In Closet(s)
Heating Central, Electric
Cooling Central Air, Electric
Furnishings Unfurnished
Appliance Dishwasher, Disposal, Dryer, Electric Oven, Electric Range, Electric Water Heater, Microwave, Refrigerator, Washer
Laundry In Unit
Exterior
Exterior Feature Storm Shutters
Parking Features Attached, Garage, Garage Door Opener
Garage Spaces 2.0
Pool Fenced, In Ground
Utilities Available Cable Connected, Electricity Connected, Sewer Connected, Water Connected
Amenities Available Clubhouse, Fitness Center, Gated, Golf Course, Maintenance Grounds, Management - Off Site
View Pond, Trees/Woods
Street Surface Asphalt
Porch Covered, Rear Porch, Screened
Garage Yes
Building
Faces East
Architectural Style Ranch, Spanish
Level or Stories One
Schools
Elementary Schools Quest
High Schools Viera
Others
HOA Name Isles of Baytree
HOA Fee Include Maintenance Grounds
Senior Community No
Tax ID 26-36-15-01-0000c.0-0002.00
Security Features 24 Hour Security,Gated with Guard,Security Gate,Smoke Detector(s)
Special Listing Condition Smoking Prohibited


Find out why customers are choosing LPT Realty to meet their real estate needs
Learn More About LPT Realty






