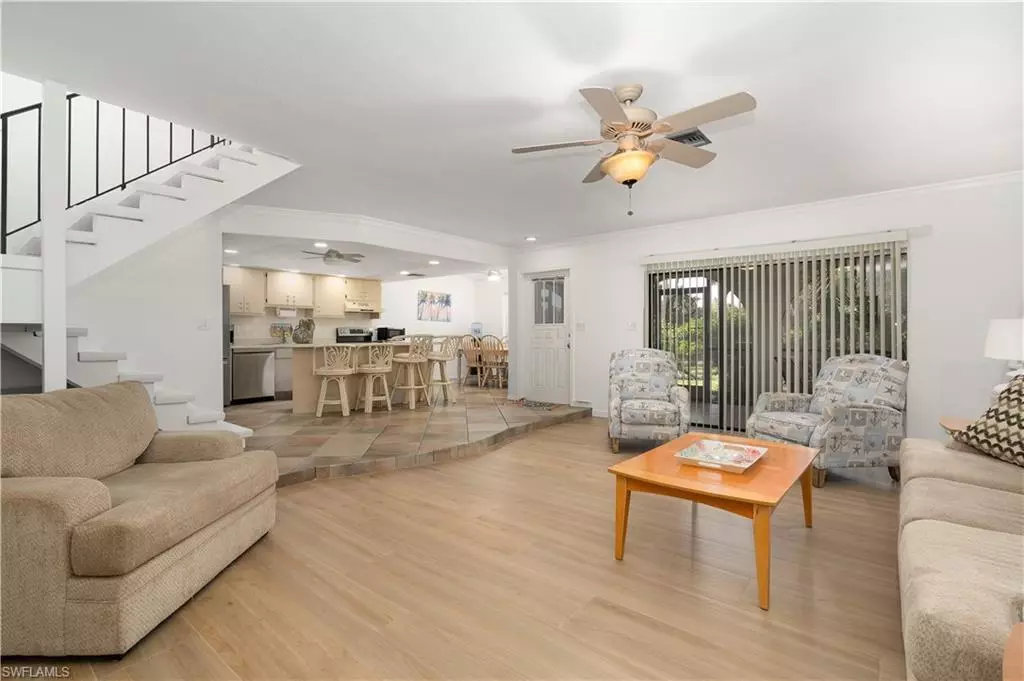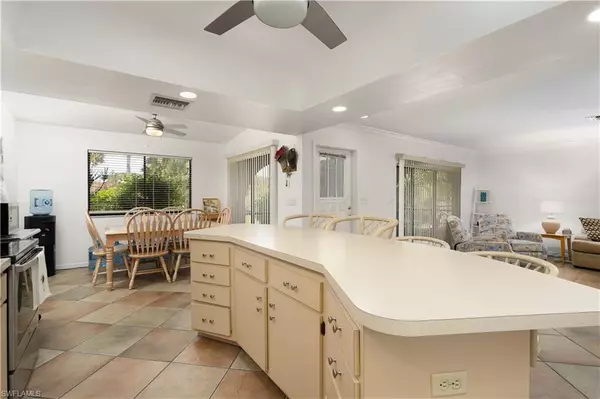
2 Beds
3 Baths
1,528 SqFt
2 Beds
3 Baths
1,528 SqFt
Key Details
Property Type Single Family Home, Townhouse
Sub Type 2 Story,Townhouse
Listing Status Active
Purchase Type For Sale
Square Footage 1,528 sqft
Price per Sqft $248
Subdivision Hacienda Village
MLS Listing ID 224084677
Bedrooms 2
Full Baths 2
Half Baths 1
HOA Fees $850/qua
HOA Y/N Yes
Originating Board Naples
Year Built 1984
Annual Tax Amount $1,741
Tax Year 2023
Lot Size 1,045 Sqft
Acres 0.024
Property Description
The unit boasts numerous upgrades, including upstairs hurricane windows (2022), a new refrigerator and hot water heater (2024), ceramic tiles upstairs (2022), stove (2021), and washer and dryer (2020). Start your mornings on the large upstairs balcony (you can easily fit several chaise lounges, table, chairs), sipping coffee while admiring the lush greenery and tranquil surroundings.
Each bedroom features its own ensuite bath, providing privacy and comfort. Inside, you'll find plenty of space to entertain with a breakfast bar, eat-in kitchen, and a large family room. The screened-in lanai is a perfect fit for a grill and outdoor furniture, creating an ideal spot to relax or host gatherings. Ceramic tile throughout, and don't forget the extra storage closet at the covered carport!
Pet lovers are in luck—Hacienda Village allows two pets, with ample green space to walk and enjoy the outdoors. The community also offers fantastic amenities, including two pools, pickleball, tennis, bocce, and shuffleboard courts. The clubhouse features a library and hosts weekly planned events, fostering a warm sense of community.
Hacienda Village is cozy and charming community just minutes from Bonita’s beautiful beaches, Lovers Key State Park, Wiggins Pass, downtown Bonita Springs, and one exit on I75 from all that Naples has to offer. This townhome is a peaceful haven in the heart of it all! High and dry! No flooding in recent hurricanes.
Location
State FL
County Lee
Area Hacienda Village
Zoning PUD
Rooms
Bedroom Description Master BR Upstairs,Split Bedrooms
Dining Room Breakfast Bar, Eat-in Kitchen
Kitchen Island, Pantry
Interior
Interior Features Built-In Cabinets, Pantry, Smoke Detectors, Tray Ceiling(s), Walk-In Closet(s), Window Coverings
Heating Central Electric
Flooring Tile
Equipment Dishwasher, Disposal, Dryer, Microwave, Range, Refrigerator/Freezer, Self Cleaning Oven, Smoke Detector, Washer
Furnishings Unfurnished
Fireplace No
Window Features Window Coverings
Appliance Dishwasher, Disposal, Dryer, Microwave, Range, Refrigerator/Freezer, Self Cleaning Oven, Washer
Heat Source Central Electric
Exterior
Exterior Feature Balcony, Screened Lanai/Porch
Parking Features 1 Assigned, Covered, Guest, Paved, Detached Carport
Carport Spaces 1
Pool Community
Community Features Clubhouse, Pool, Street Lights, Tennis Court(s), Gated
Amenities Available Bocce Court, Clubhouse, Pool, Community Room, Internet Access, Library, Pickleball, Shuffleboard Court, Streetlight, Tennis Court(s), Car Wash Area
Waterfront Description None
View Y/N Yes
View Landscaped Area
Roof Type Tile
Street Surface Paved
Porch Deck
Total Parking Spaces 1
Garage No
Private Pool No
Building
Lot Description Zero Lot Line
Building Description Concrete Block,Stucco, DSL/Cable Available
Story 2
Water Central
Architectural Style Two Story, Townhouse
Level or Stories 2
Structure Type Concrete Block,Stucco
New Construction No
Schools
Elementary Schools School Choice
Middle Schools School Choice
High Schools School Choice
Others
Pets Allowed Limits
Senior Community No
Tax ID 34-47-25-B3-03400.206C
Ownership Condo
Security Features Smoke Detector(s),Gated Community
Num of Pet 2


Find out why customers are choosing LPT Realty to meet their real estate needs
Learn More About LPT Realty






