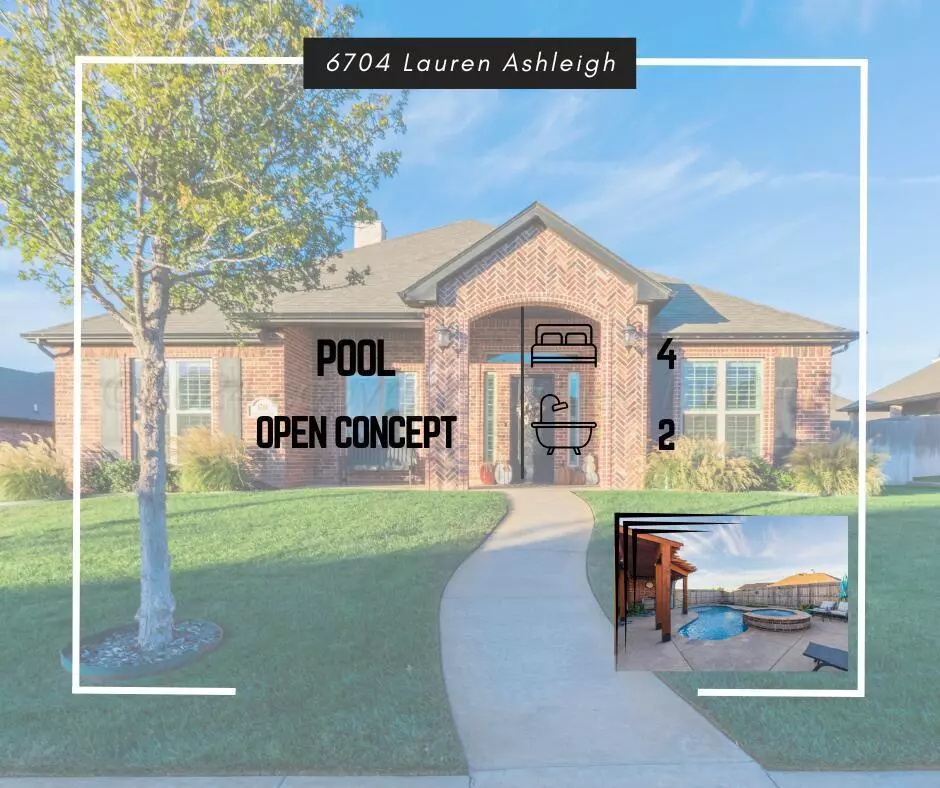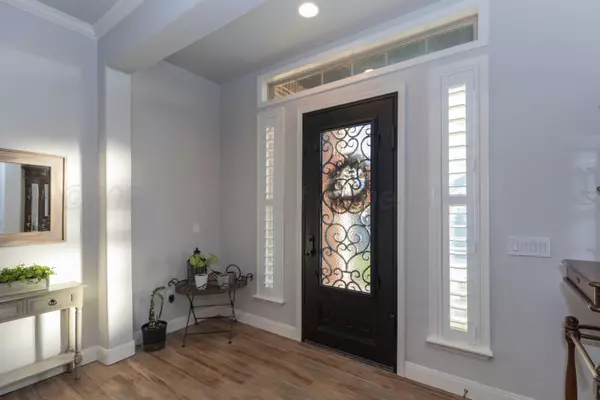4 Beds
2 Baths
2,181 SqFt
4 Beds
2 Baths
2,181 SqFt
OPEN HOUSE
Sun Jan 26, 2:00pm - 4:00pm
Key Details
Property Type Single Family Home
Listing Status Active
Purchase Type For Sale
Square Footage 2,181 sqft
Price per Sqft $206
MLS Listing ID 24-9080
Bedrooms 4
Full Baths 2
HOA Fees $121/ann
HOA Y/N Yes
Originating Board Amarillo Association of REALTORS®
Year Built 2021
Property Description
Location
State TX
County Randall
Area 0234 - Greenways
Zoning 0200 - SW Amarillo in City Limits
Direction Go South on Soncy past Hillside then turn left onto Kingsgate and go two blocks and turn right onto Lauren Ashleigh
Interior
Heating Electric, Central
Cooling Central Air, Electric, Ceiling Fan
Fireplaces Number 1
Fireplaces Type Gas Log
Fireplace Yes
Appliance Range, Dishwasher
Laundry Utility Room, Hook-Up Electric, Hook-Up Gas
Exterior
Exterior Feature Brick
Parking Features Garage Faces Rear, Garage Door Opener, RV Parking
Garage Spaces 2.0
Fence Wood
Pool In Ground
Roof Type Composition
Total Parking Spaces 2
Building
Foundation Slab
Sewer City
Water City
New Construction No
Schools
Elementary Schools Arden Road
Middle Schools Greenways/West Plains
High Schools West Plains High School
Others
HOA Name Greenways Homeowners Assn.
Tax ID 134664
Acceptable Financing VA Loan, FHA, Conventional
Listing Terms VA Loan, FHA, Conventional
Find out why customers are choosing LPT Realty to meet their real estate needs
Learn More About LPT Realty






