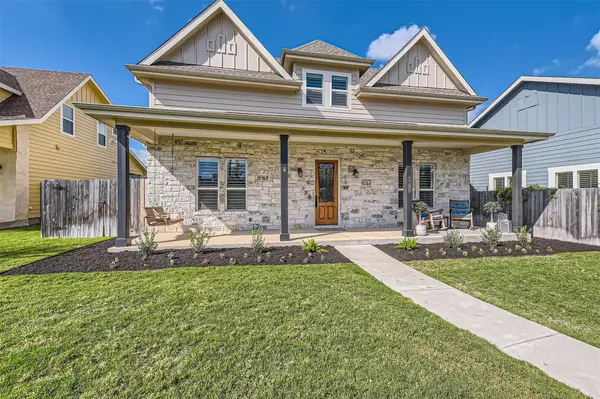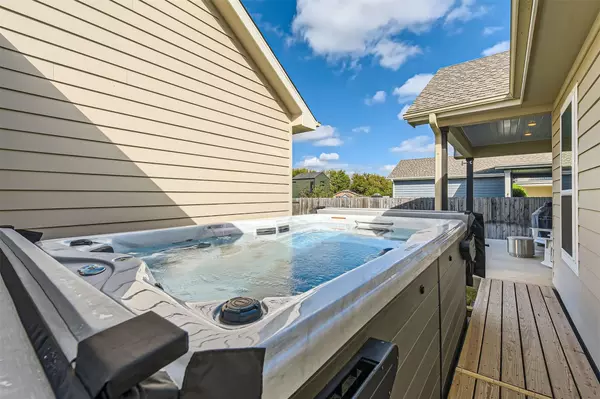
3 Beds
3 Baths
2,285 SqFt
3 Beds
3 Baths
2,285 SqFt
Key Details
Property Type Single Family Home
Sub Type Single Family Residence
Listing Status Active
Purchase Type For Sale
Square Footage 2,285 sqft
Price per Sqft $310
Subdivision Scenic River Trails
MLS Listing ID 7574136
Bedrooms 3
Full Baths 2
Half Baths 1
HOA Fees $200/ann
HOA Y/N Yes
Originating Board actris
Year Built 2020
Annual Tax Amount $10,896
Tax Year 2024
Lot Size 10,018 Sqft
Acres 0.23
Property Description
Click the Virtual Tour link to view the 3D walkthrough. Discounted rate options and no lender fee future refinancing may be available for qualified buyers of this home.
Location
State TX
County Williamson
Rooms
Main Level Bedrooms 1
Interior
Interior Features Breakfast Bar, Ceiling Fan(s), High Ceilings, Chandelier, Quartz Counters, Crown Molding, Double Vanity, Eat-in Kitchen, Entrance Foyer, French Doors, Interior Steps, Kitchen Island, Multiple Living Areas, Pantry, Primary Bedroom on Main, Recessed Lighting, Storage, Walk-In Closet(s), Washer Hookup
Heating Central
Cooling Ceiling Fan(s), Central Air
Flooring Wood
Fireplace No
Appliance Dishwasher, Disposal, Gas Range, Microwave, Oven, Range, RNGHD, Stainless Steel Appliance(s)
Exterior
Exterior Feature Exterior Steps, Lighting, Private Yard
Garage Spaces 2.0
Fence Back Yard, Fenced, Front Yard, Wood, Wrought Iron
Pool None
Community Features Common Grounds, Sidewalks
Utilities Available Cable Available, Electricity Available, Natural Gas Available, Phone Available, Sewer Available, Water Available
Waterfront Description None
View Neighborhood, See Remarks
Roof Type Shingle
Porch Covered, Front Porch, Porch, Rear Porch
Total Parking Spaces 2
Private Pool No
Building
Lot Description Alley, Back Yard, Front Yard, Interior Lot, Landscaped
Faces East
Foundation Slab
Sewer Public Sewer
Water Public
Level or Stories Two
Structure Type HardiPlank Type,Stone,Stone Veneer
New Construction No
Schools
Elementary Schools Annie Purl
Middle Schools James Tippit
High Schools East View
School District Georgetown Isd
Others
HOA Fee Include Common Area Maintenance
Special Listing Condition Standard

Find out why customers are choosing LPT Realty to meet their real estate needs
Learn More About LPT Realty






