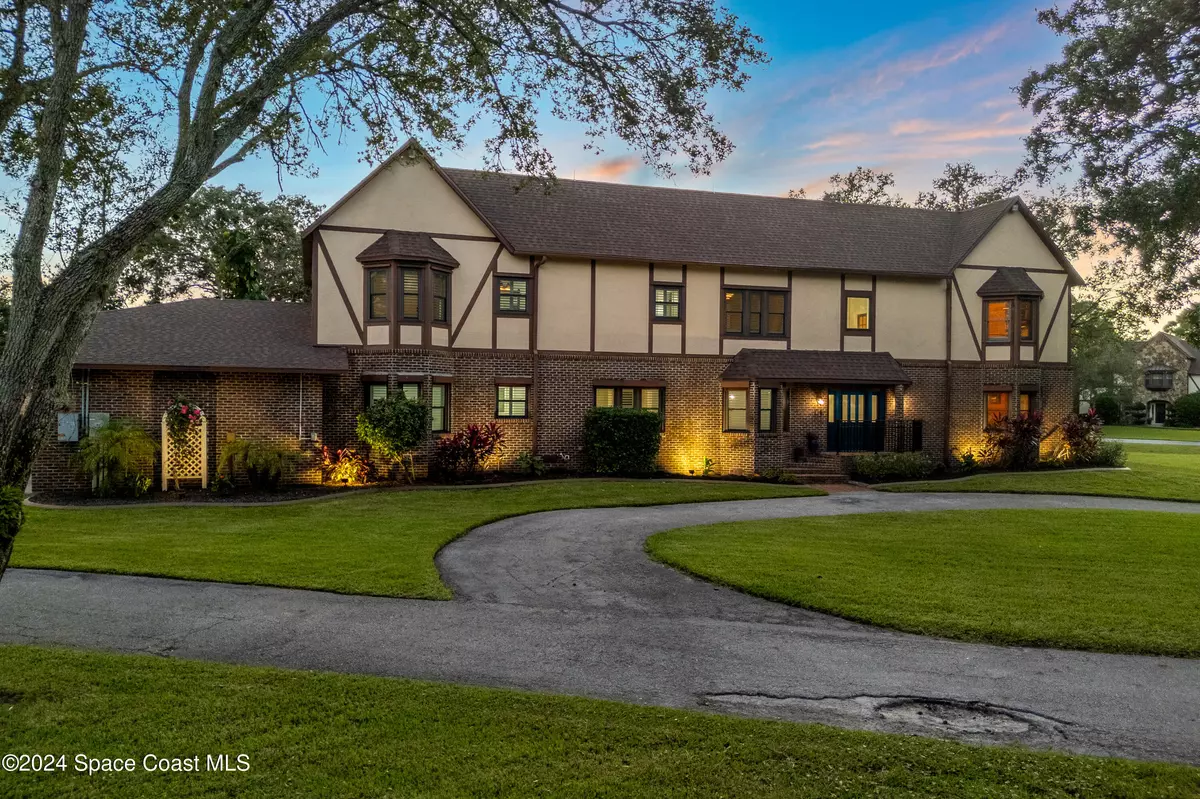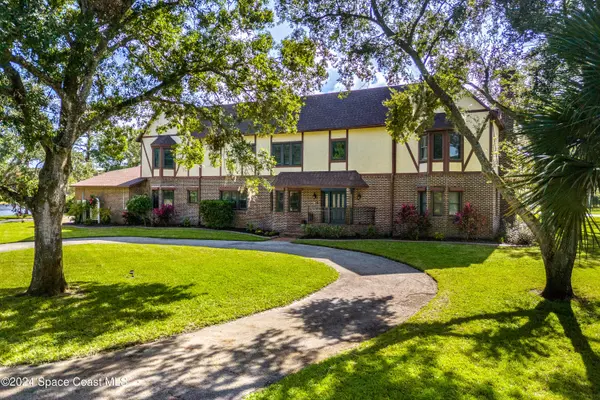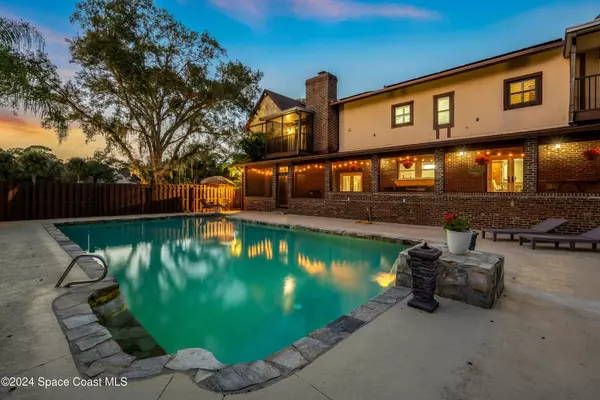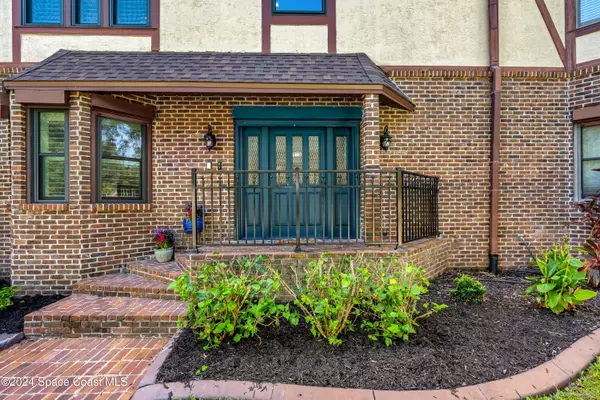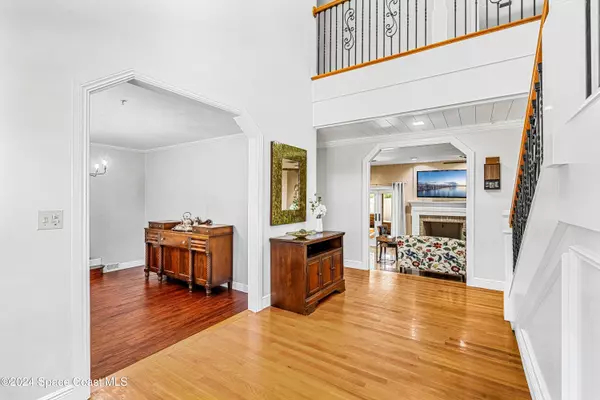
5 Beds
6 Baths
5,628 SqFt
5 Beds
6 Baths
5,628 SqFt
Key Details
Property Type Single Family Home
Sub Type Single Family Residence
Listing Status Active
Purchase Type For Sale
Square Footage 5,628 sqft
Price per Sqft $235
Subdivision Fawn Cove
MLS Listing ID 1028475
Style Traditional
Bedrooms 5
Full Baths 5
Half Baths 1
HOA Fees $293/ann
HOA Y/N Yes
Total Fin. Sqft 5628
Originating Board Space Coast MLS (Space Coast Association of REALTORS®)
Year Built 1984
Annual Tax Amount $4,734
Tax Year 2024
Lot Size 2.010 Acres
Acres 2.01
Property Description
Step inside to discover beautiful wood and tile flooring throughout the downstairs, complemented by fine details like crown molding, wainscoting, and white panel ceilings. The heart of the home features a large, modern kitchen equipped with marble countertops, stainless steel appliances, and a cozy dining area. French doors lead to a huge screened patio, ideal for alfresco dining or morning coffee with a view.
The family room boasts custom built-ins, while the spacious laundry room offers ample cabinets and workspace. Guests will feel right at home in the downstairs suite, complete with a walk-in closet and full bath. A full pool bath is conveniently located for easy access from outdoor activities.
The thoughtfully designed layout includes front and back stairwells leading to the upstairs retreat. The primary suite is a true sanctuary, featuring a private balcony and a stunningly updated bath with a soaking tub and separate shower, along with a generous walk-in dressing room. Two additional upstairs suites each have their own private baths, perfect for family or guests.
A cozy loft area with library walls provides a perfect space for a home office or reading nook, blending functionality with style.
Experience the charm of country living while enjoying easy access to city conveniences. This exceptional property is a rare find come see for yourself!
Location
State FL
County Brevard
Area 321 - Lake Washington/S Of Post
Direction Wickham Road to West on Lake Washington. North into Fawn Cove, Left on Crooked Antler, around towards Cul-de-sac, home on right.
Interior
Interior Features Built-in Features, Ceiling Fan(s), Entrance Foyer, Guest Suite, Kitchen Island, Open Floorplan, Primary Bathroom -Tub with Separate Shower, Walk-In Closet(s)
Heating Central
Cooling Central Air
Flooring Carpet, Tile, Wood
Fireplaces Number 2
Fireplaces Type Wood Burning
Furnishings Unfurnished
Fireplace Yes
Appliance Dishwasher, Double Oven, Electric Cooktop, Electric Oven, Electric Water Heater, Water Softener Owned
Laundry Electric Dryer Hookup, In Unit, Lower Level, Washer Hookup
Exterior
Exterior Feature Balcony, Outdoor Shower, Impact Windows, Storm Shutters
Parking Features Additional Parking, Garage Door Opener
Garage Spaces 4.0
Fence Back Yard, Wrought Iron
Pool In Ground
Utilities Available Electricity Connected, Water Connected
View Lake
Roof Type Shingle
Present Use Residential,Single Family
Street Surface Asphalt
Porch Covered, Porch, Rear Porch, Screened
Garage Yes
Private Pool Yes
Building
Lot Description Cul-De-Sac, Many Trees, Sprinklers In Front
Faces North
Story 2
Sewer Septic Tank
Water Public
Architectural Style Traditional
Level or Stories Two
Additional Building Shed(s)
New Construction No
Schools
Elementary Schools Sabal
High Schools Eau Gallie
Others
HOA Name Fawn Cove-Omega Community Management
HOA Fee Include Other
Senior Community No
Tax ID 27-36-10-76-00000.0-0013.00
Security Features Fire Sprinkler System,Security Lights
Acceptable Financing Cash, Conventional, VA Loan
Listing Terms Cash, Conventional, VA Loan
Special Listing Condition Standard


Find out why customers are choosing LPT Realty to meet their real estate needs
Learn More About LPT Realty

