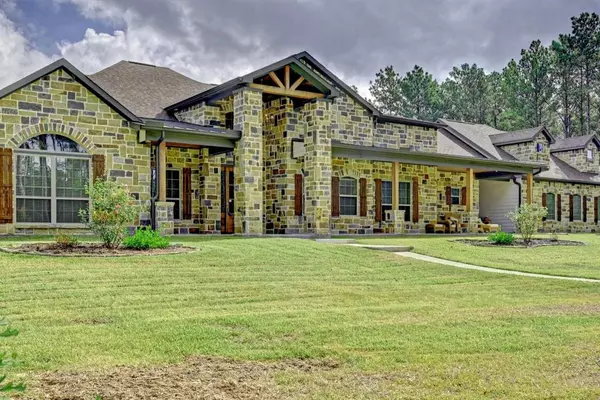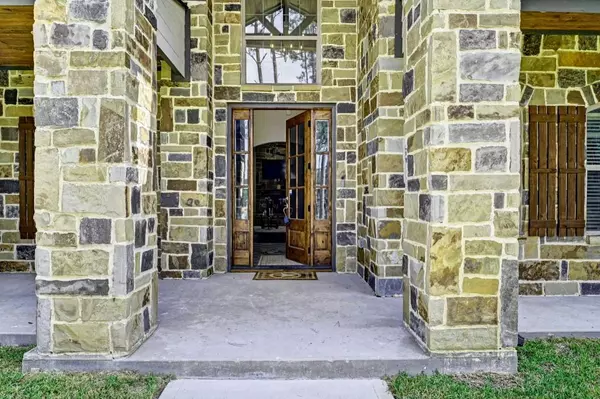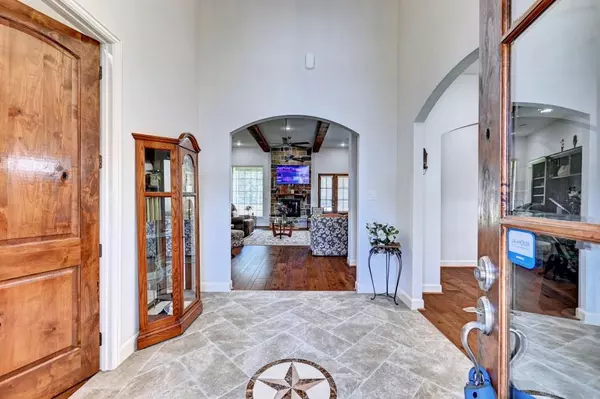
3 Beds
3.1 Baths
4,151 SqFt
3 Beds
3.1 Baths
4,151 SqFt
Key Details
Property Type Single Family Home
Listing Status Active
Purchase Type For Sale
Square Footage 4,151 sqft
Price per Sqft $252
Subdivision Texas Grand Ranch
MLS Listing ID 16803270
Style Ranch
Bedrooms 3
Full Baths 3
Half Baths 1
HOA Fees $433/ann
HOA Y/N 1
Year Built 2022
Annual Tax Amount $14,360
Tax Year 2024
Lot Size 2.000 Acres
Acres 2.0
Property Description
Location
State TX
County Walker
Area Huntsville Area
Rooms
Bedroom Description All Bedrooms Down
Other Rooms 1 Living Area, Breakfast Room, Den, Entry, Home Office/Study, Living Area - 1st Floor, Quarters/Guest House, Utility Room in House
Master Bathroom Half Bath, Primary Bath: Double Sinks, Primary Bath: Separate Shower, Secondary Bath(s): Double Sinks, Secondary Bath(s): Jetted Tub
Kitchen Breakfast Bar, Island w/o Cooktop, Kitchen open to Family Room, Soft Closing Cabinets, Under Cabinet Lighting
Interior
Interior Features Crown Molding
Heating Propane
Cooling Central Electric
Fireplaces Number 1
Fireplaces Type Gaslog Fireplace, Wood Burning Fireplace
Exterior
Parking Features Attached Garage, Attached/Detached Garage, Oversized Garage
Garage Spaces 4.0
Garage Description Additional Parking, Auto Driveway Gate, Auto Garage Door Opener, Double-Wide Driveway, Driveway Gate, Porte-Cochere
Roof Type Composition
Accessibility Driveway Gate
Private Pool No
Building
Lot Description Cleared
Dwelling Type Free Standing
Story 1
Foundation Slab
Lot Size Range 2 Up to 5 Acres
Sewer Septic Tank
Water Aerobic, Public Water
Structure Type Brick,Stone,Stucco
New Construction No
Schools
Elementary Schools Estella Stewart Elementary School
Middle Schools Mance Park Middle School
High Schools Huntsville High School
School District 64 - Huntsville
Others
HOA Fee Include Grounds,Recreational Facilities
Senior Community No
Restrictions Deed Restrictions
Tax ID 68365
Energy Description Attic Fan,Generator,High-Efficiency HVAC,Insulated Doors
Tax Rate 1.4675
Disclosures Exclusions, Sellers Disclosure
Special Listing Condition Exclusions, Sellers Disclosure


Find out why customers are choosing LPT Realty to meet their real estate needs
Learn More About LPT Realty






