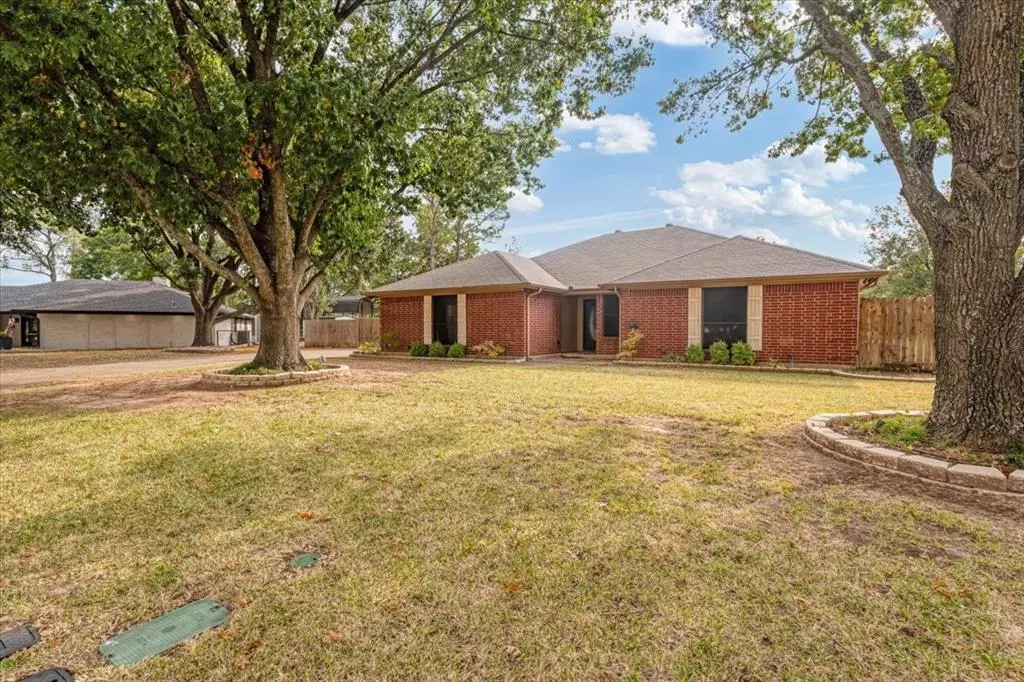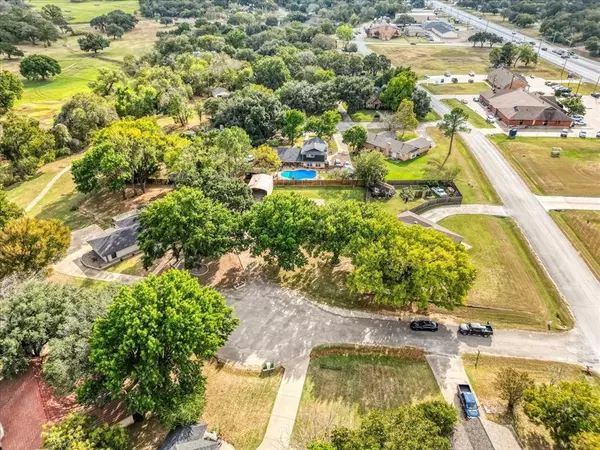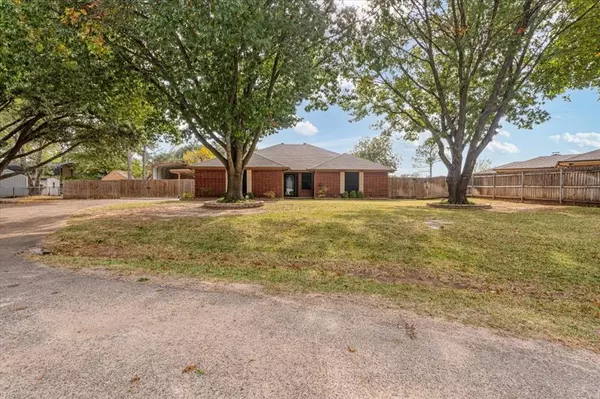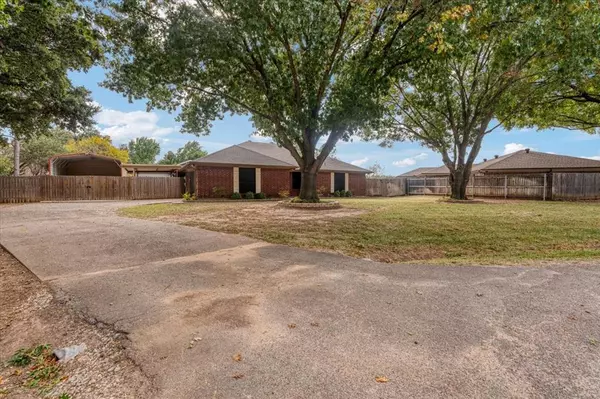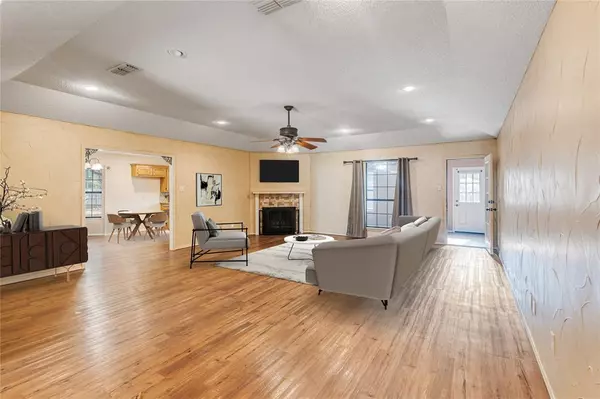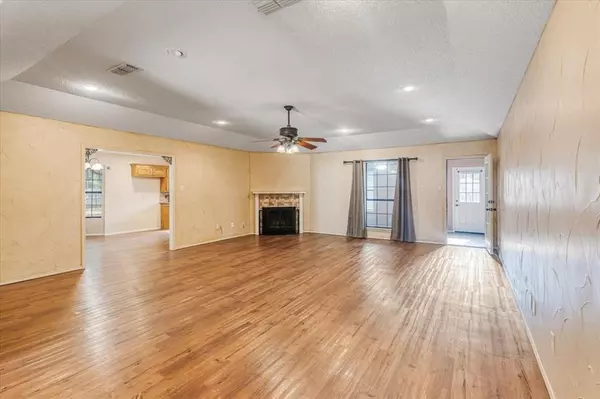3 Beds
2 Baths
1,938 SqFt
3 Beds
2 Baths
1,938 SqFt
Key Details
Property Type Single Family Home
Sub Type Single Family Residence
Listing Status Active
Purchase Type For Sale
Square Footage 1,938 sqft
Price per Sqft $204
Subdivision Mountain Valley Ph 01
MLS Listing ID 20768671
Style Contemporary/Modern
Bedrooms 3
Full Baths 2
HOA Y/N None
Year Built 1990
Annual Tax Amount $8,096
Lot Size 0.419 Acres
Acres 0.4194
Lot Dimensions 0.4190
Property Description
Enjoy a spacious interior that’s ideal for family gatherings and entertaining. A stunning garden equipped with a sprinkler drip zone ensures your greenery thrives year-round, complemented by a new sprinkler system. Multiple electrical plugs are thoughtfully installed in the trees and around the home, enhancing both convenience and ambiance. The property features a new 16ft split gate leading to a spacious backyard, complete with an RV carport that has electricity and a 7ft storage area with a loft for tools and toys. The home has termite protection all around the main home and the 12x12 storage shed on the property. This is more than just a house; it’s a lifestyle! Located in a friendly neighborhood with easy access to local amenities, this property won’t last long.
Don’t miss out—schedule your private tour today!
Location
State TX
County Johnson
Direction From I-5W South take exit 37 TX174, Wilshire Blvd. towards Cleburne. Continue on TX174 6 miles, turn left onto Country Club Drive, turn left onto Mountain Valley Blvd, turn right onto Sunset Place. Destination will be on the right hand side.
Rooms
Dining Room 1
Interior
Interior Features Built-in Features, Cable TV Available, Decorative Lighting, Eat-in Kitchen, Granite Counters, High Speed Internet Available, Open Floorplan
Heating Central, Electric, Fireplace(s)
Cooling Attic Fan, Ceiling Fan(s), Central Air, Electric
Flooring Carpet, Ceramic Tile, Concrete, Laminate
Fireplaces Number 1
Fireplaces Type Brick, Wood Burning
Appliance Dishwasher, Disposal, Dryer, Electric Oven, Electric Range, Electric Water Heater, Microwave, Vented Exhaust Fan, Washer
Heat Source Central, Electric, Fireplace(s)
Laundry Electric Dryer Hookup, Utility Room, Full Size W/D Area, Stacked W/D Area, Washer Hookup
Exterior
Exterior Feature Covered Deck, Covered Patio/Porch, Garden(s), Rain Gutters, Lighting, Private Entrance, RV/Boat Parking, Storage
Garage Spaces 2.0
Carport Spaces 2
Fence Gate, Privacy
Utilities Available City Sewer, City Water
Roof Type Composition
Total Parking Spaces 2
Garage Yes
Building
Lot Description Cul-De-Sac, Landscaped, Lrg. Backyard Grass, Many Trees, Sprinkler System
Story One
Foundation Slab
Level or Stories One
Structure Type Brick,Concrete,Wood
Schools
Elementary Schools Njoshua
Middle Schools Tom And Nita Nichols
High Schools Joshua
School District Joshua Isd
Others
Ownership Pettijohn
Acceptable Financing Cash, Conventional, FHA, VA Loan
Listing Terms Cash, Conventional, FHA, VA Loan

Find out why customers are choosing LPT Realty to meet their real estate needs
Learn More About LPT Realty

