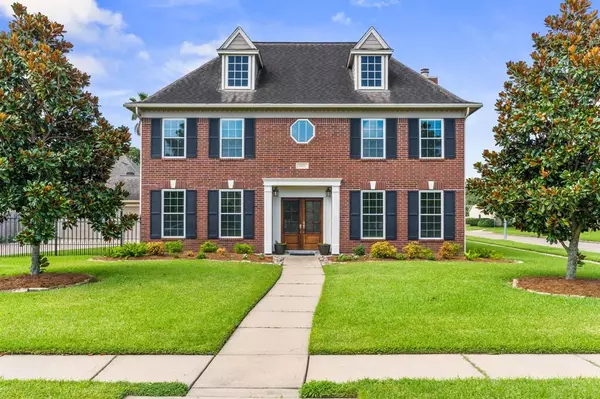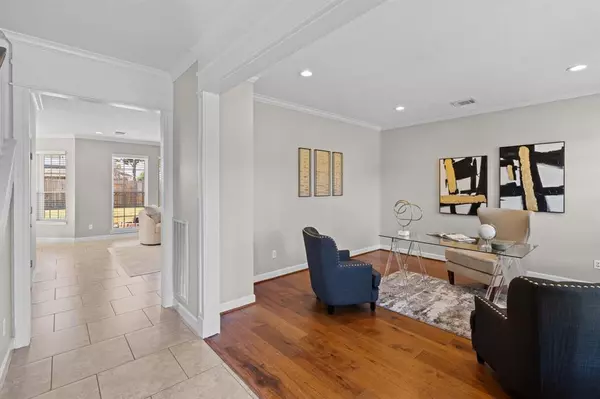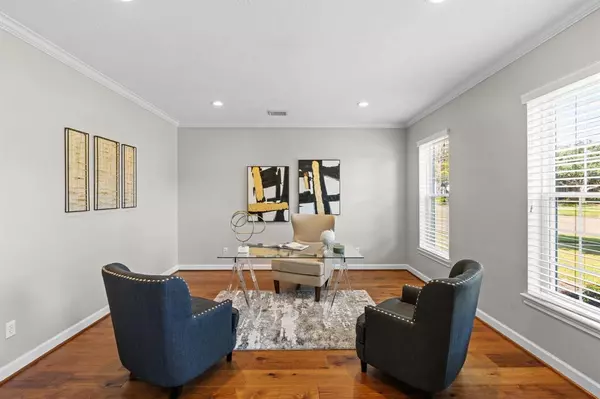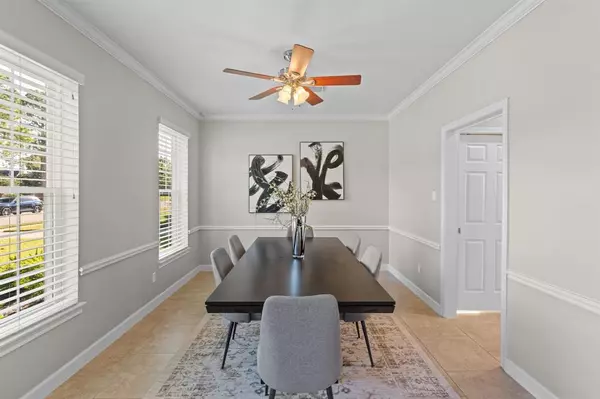
4 Beds
2.1 Baths
2,584 SqFt
4 Beds
2.1 Baths
2,584 SqFt
Key Details
Property Type Single Family Home
Listing Status Pending
Purchase Type For Sale
Square Footage 2,584 sqft
Price per Sqft $154
Subdivision Fairfield Garden Grove Sec 03
MLS Listing ID 80659233
Style Traditional
Bedrooms 4
Full Baths 2
Half Baths 1
HOA Fees $1,021/ann
HOA Y/N 1
Year Built 1993
Annual Tax Amount $7,434
Tax Year 2023
Lot Size 10,243 Sqft
Acres 0.2351
Property Description
The highlight of the home is the beautifully UPDATED PRIMARY BATHROOM, showcasing a luxurious Sanijet Pipe-less Whirlpool bathtub, creating a spa-like retreat for relaxation after a long day.
Experience the advantages of energy-efficient DOUBLE PANE DOUBLE HUNG WINDOWS and RADIANT BARRIER INSULATION installed in both the house and the detached 3 CAR GARAGE. No more hardwater issues as this home also has a WATER SOFTENER SYSTEM. Located just a short walk from Ault Elementary, this property offers not only a comfortable living space but also easy access to excellent schools and neighborhood amenities in a well-established community.
Location
State TX
County Harris
Community Fairfield
Area Cypress North
Rooms
Bedroom Description All Bedrooms Up
Other Rooms Breakfast Room, Family Room, Formal Dining, Formal Living, Living Area - 1st Floor, Utility Room in House
Master Bathroom Half Bath, Primary Bath: Double Sinks, Primary Bath: Jetted Tub, Primary Bath: Separate Shower, Secondary Bath(s): Double Sinks, Secondary Bath(s): Tub/Shower Combo
Kitchen Pantry
Interior
Interior Features Crown Molding, Water Softener - Owned
Heating Central Gas
Cooling Central Electric
Flooring Carpet, Laminate, Tile
Fireplaces Number 1
Fireplaces Type Gas Connections, Gaslog Fireplace, Wood Burning Fireplace
Exterior
Exterior Feature Sprinkler System, Subdivision Tennis Court
Parking Features Detached Garage
Garage Spaces 3.0
Roof Type Composition
Street Surface Concrete
Private Pool No
Building
Lot Description Corner
Dwelling Type Free Standing
Faces North
Story 2
Foundation Slab
Lot Size Range 0 Up To 1/4 Acre
Builder Name Village
Water Water District
Structure Type Brick
New Construction No
Schools
Elementary Schools Ault Elementary School
Middle Schools Salyards Middle School
High Schools Bridgeland High School
School District 13 - Cypress-Fairbanks
Others
HOA Fee Include Clubhouse,Recreational Facilities
Senior Community No
Restrictions Deed Restrictions
Tax ID 117-386-003-0009
Energy Description Ceiling Fans,Digital Program Thermostat,Insulated/Low-E windows,Radiant Attic Barrier
Acceptable Financing Cash Sale, Conventional, FHA, VA
Tax Rate 2.2581
Disclosures Mud, Sellers Disclosure
Listing Terms Cash Sale, Conventional, FHA, VA
Financing Cash Sale,Conventional,FHA,VA
Special Listing Condition Mud, Sellers Disclosure


Find out why customers are choosing LPT Realty to meet their real estate needs
Learn More About LPT Realty






