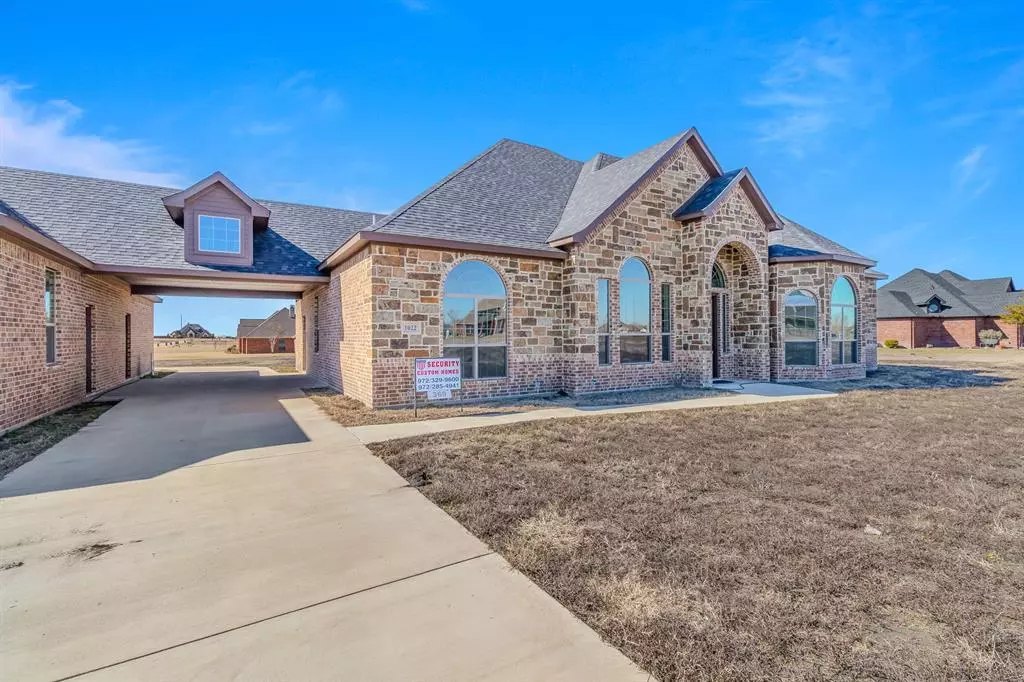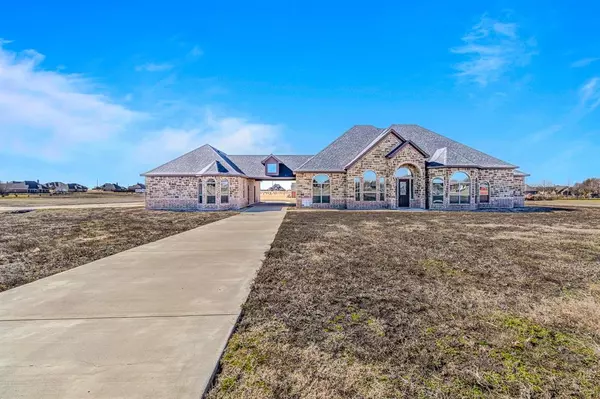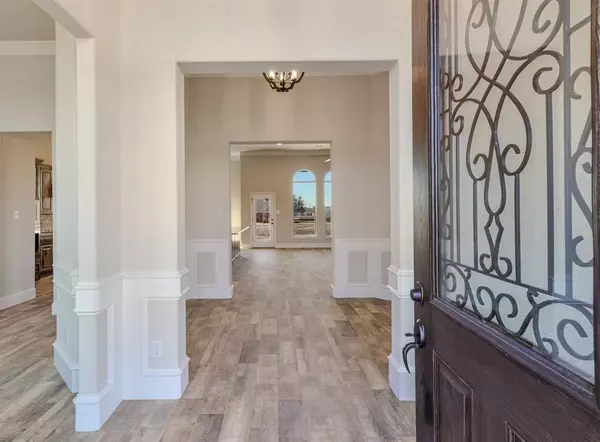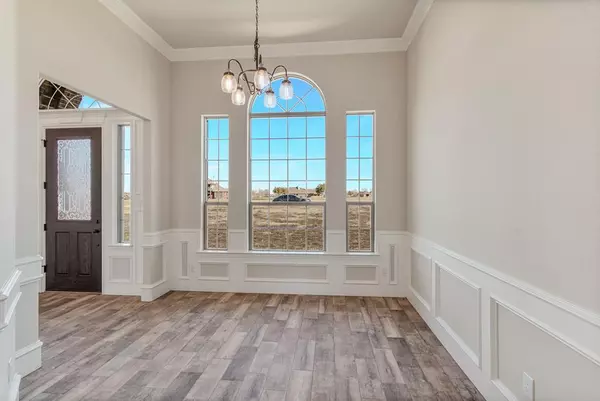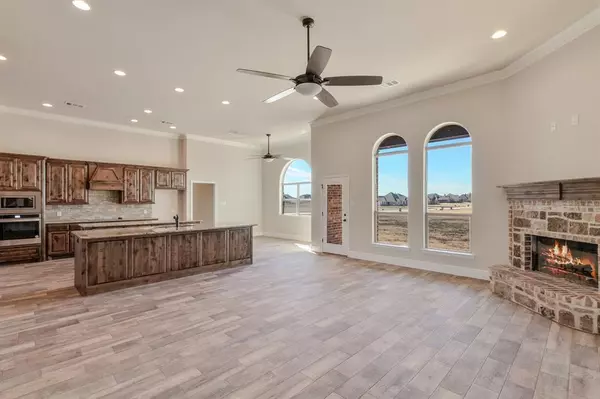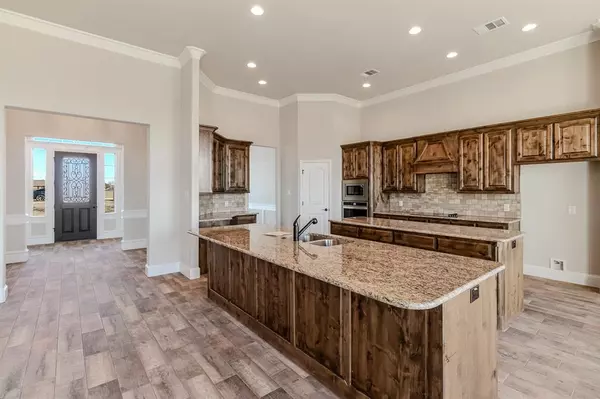
4 Beds
4 Baths
3,565 SqFt
4 Beds
4 Baths
3,565 SqFt
Key Details
Property Type Single Family Home
Sub Type Single Family Residence
Listing Status Active
Purchase Type For Sale
Square Footage 3,565 sqft
Price per Sqft $207
Subdivision Winners Circle 1 & 2 & 3 & 4
MLS Listing ID 20771150
Style Traditional
Bedrooms 4
Full Baths 3
Half Baths 1
HOA Fees $425/ann
HOA Y/N Mandatory
Year Built 2022
Annual Tax Amount $11,521
Lot Size 1.479 Acres
Acres 1.479
Property Description
Experience the perfect blend of rustic charm and modern elegance in this stunning 4-bedroom, 3.5-bathroom home, nestled on a 1.5-acre corner lot in the desirable Winners Circle neighborhood. With 3,565 sq. ft. of carefully crafted living space, this property is designed for comfort, versatility, and effortless entertaining.
Property Highlights:
Spacious Interiors: Two distinct living areas bathed in natural light from energy-efficient Low-E vinyl windows.
Gourmet Kitchen: High-end finishes and fixtures create a perfect space for cooking and gathering.
Mother-In-Law Suite: A private, fully-equipped suite featuring a kitchenette, full bathroom, and cozy living room ensures privacy and convenience for guests or extended family.
Flexible Living Spaces: Includes a comfortable study for work-from-home needs and an ideal balance of shared and private spaces.
Outdoor Haven: The expansive, flat lot provides endless opportunities for recreation, gardening, or future enhancements like a pool or outdoor entertainment area.
Additional Features:
Premium Craftsmanship: Thoughtfully designed with superior materials and finishes.
Tranquil Setting: Located in a serene area that offers the peace of the countryside with easy access to modern conveniences.
Price: $740,000
This remarkable home offers a lifestyle of luxury and adaptability, set in a tranquil yet accessible location. Whether you're looking to entertain, grow your family, or simply enjoy the beauty of spacious living, this property delivers.
Location
State TX
County Kaufman
Direction From I20 and Forney onto FM1641, Turn right onto Lone Star Blvd, Turn right onto W Secretariat Dr and a quick left back onto Lone Star Blvd, Turn left onto Foolish Pleasure Dr, home is on the corner.
Rooms
Dining Room 3
Interior
Interior Features Eat-in Kitchen, Flat Screen Wiring, Granite Counters, High Speed Internet Available, Kitchen Island, Open Floorplan, Pantry, Walk-In Closet(s)
Heating ENERGY STAR Qualified Equipment, ENERGY STAR/ACCA RSI Qualified Installation, Fireplace(s), Heat Pump
Cooling Ceiling Fan(s), Central Air, ENERGY STAR Qualified Equipment, Heat Pump
Fireplaces Number 1
Fireplaces Type Family Room
Appliance Electric Cooktop, Electric Oven, Electric Water Heater
Heat Source ENERGY STAR Qualified Equipment, ENERGY STAR/ACCA RSI Qualified Installation, Fireplace(s), Heat Pump
Exterior
Garage Spaces 3.0
Carport Spaces 1
Utilities Available Aerobic Septic, All Weather Road, Co-op Electric, Co-op Water, Concrete, Individual Water Meter, Outside City Limits
Total Parking Spaces 4
Garage Yes
Building
Lot Description Corner Lot
Story One
Level or Stories One
Structure Type Brick,Concrete,Frame,Rock/Stone,Wood
Schools
Elementary Schools Henderson
Middle Schools Warren
High Schools Forney
School District Forney Isd
Others
Restrictions Deed,No Livestock
Ownership see tax roles


Find out why customers are choosing LPT Realty to meet their real estate needs
Learn More About LPT Realty

