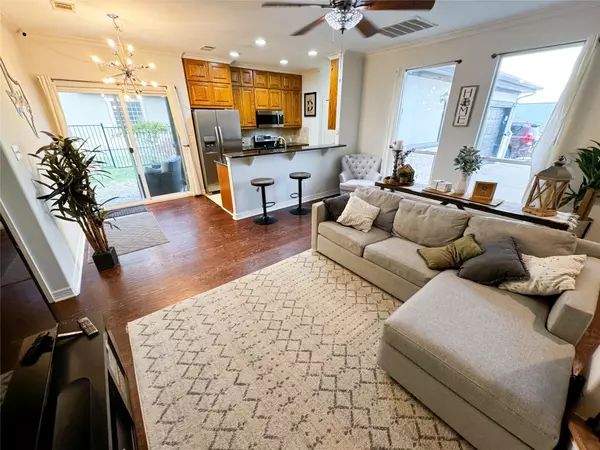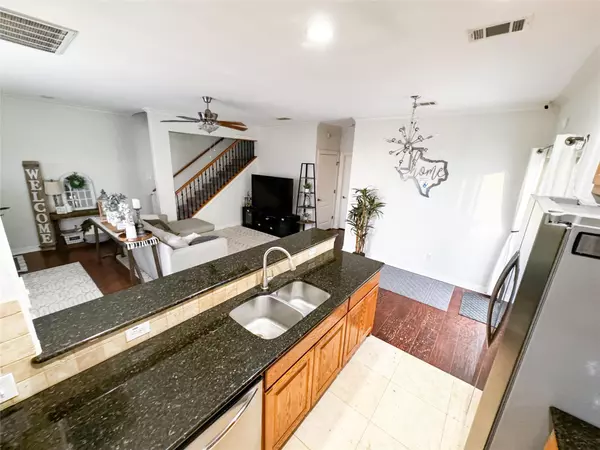
3 Beds
2 Baths
1,553 SqFt
3 Beds
2 Baths
1,553 SqFt
Key Details
Property Type Multi-Family
Sub Type Duplex
Listing Status Active
Purchase Type For Rent
Square Footage 1,553 sqft
Subdivision 1213 Delsie Drive Condo
MLS Listing ID 9585193
Style 1st Floor Entry
Bedrooms 3
Full Baths 2
HOA Y/N No
Originating Board actris
Year Built 2004
Property Description
Features:
Prime location in Lakeway
Open-concept living area
Modern kitchen with ample storage
Hardwood flooring on first floor
Washer, dryer and refrigerator included!
Private outdoor space with covered patio
Hill Country views from second level
Close to local amenities, parks, and LTISD schools
This well-maintained home provides both comfort and convenience, making it the perfect place to retreat! Reach out for more details or to schedule a viewing!
Location
State TX
County Travis
Rooms
Main Level Bedrooms 1
Interior
Interior Features Breakfast Bar, High Ceilings, Granite Counters, Crown Molding, Interior Steps, Pantry, Primary Bedroom on Main
Heating Central
Cooling Central Air
Flooring No Carpet, Stone, Tile, Wood
Fireplaces Type None
Fireplace No
Appliance Dishwasher, Disposal, Electric Range, Exhaust Fan, Microwave, Oven, Free-Standing Range, Refrigerator, Stainless Steel Appliance(s)
Exterior
Exterior Feature Gutters Partial, Private Yard
Garage Spaces 2.0
Fence Fenced, Partial, Wood, Wrought Iron
Pool None
Community Features None
Utilities Available Electricity Available
Waterfront Description None
View Hill Country, Panoramic
Roof Type Composition
Porch Covered, Patio
Total Parking Spaces 3
Private Pool No
Building
Lot Description Sloped Down, Sprinkler - Automatic, Trees-Small (Under 20 Ft)
Faces West
Foundation Slab
Sewer Public Sewer
Water MUD
Level or Stories Two
Structure Type Masonry – Partial,Stone Veneer,Stucco
New Construction No
Schools
Elementary Schools Lakeway
Middle Schools Hudson Bend
High Schools Lake Travis
School District Lake Travis Isd
Others
Pets Allowed Negotiable
Num of Pet 2
Pets Allowed Negotiable

Find out why customers are choosing LPT Realty to meet their real estate needs
Learn More About LPT Realty






