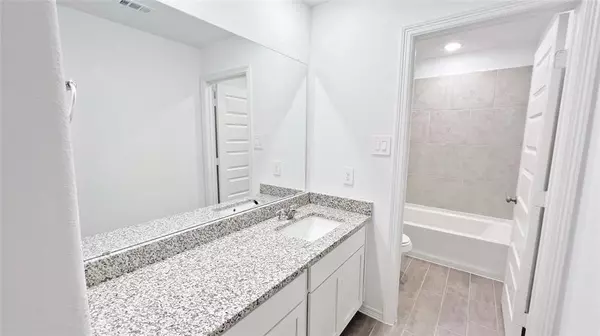
4 Beds
2.1 Baths
2,246 SqFt
4 Beds
2.1 Baths
2,246 SqFt
Key Details
Property Type Single Family Home
Listing Status Active
Purchase Type For Sale
Square Footage 2,246 sqft
Price per Sqft $129
Subdivision Caney Mills
MLS Listing ID 87453387
Style Traditional
Bedrooms 4
Full Baths 2
Half Baths 1
HOA Fees $650/ann
HOA Y/N 1
Year Built 2022
Annual Tax Amount $4,629
Tax Year 2024
Lot Size 6,713 Sqft
Acres 0.1541
Property Description
On the first floor, you’ll find a spacious primary suite with an elegant en-suite bath and a large walk-in closet for all your storage needs. The main floor also includes a convenient laundry room, and all windows are equipped with blinds to make your move-in seamless. Step outside to a large backyard—perfect for hosting family gatherings and outdoor enjoyment.
Upstairs, a versatile game room provides endless possibilities for recreation or relaxation. Three additional bedrooms and a full bath complete the upper level, offering comfort and space for family or guests.
Just a short drive to The Woodlands Mall, the Exxon/Mobil campus, and beautiful Lake Conroe, this home offers both convenience and comfort. Don’t miss the chance to make it yours!
Location
State TX
County Montgomery
Area Conroe Northeast
Rooms
Bedroom Description Primary Bed - 1st Floor
Other Rooms 1 Living Area
Interior
Heating Central Electric
Cooling Central Electric
Exterior
Parking Features Attached Garage
Garage Spaces 2.0
Roof Type Composition
Private Pool No
Building
Lot Description Other
Dwelling Type Free Standing
Story 2
Foundation Slab
Lot Size Range 0 Up To 1/4 Acre
Sewer Public Sewer
Water Public Water
Structure Type Brick,Other,Wood
New Construction No
Schools
Elementary Schools Bartlett Elementary (Conroe)
Middle Schools Stockton Junior High School
High Schools Conroe High School
School District 11 - Conroe
Others
Senior Community No
Restrictions Deed Restrictions
Tax ID 3276-04-06900
Tax Rate 1.5877
Disclosures Sellers Disclosure
Special Listing Condition Sellers Disclosure


Find out why customers are choosing LPT Realty to meet their real estate needs
Learn More About LPT Realty






