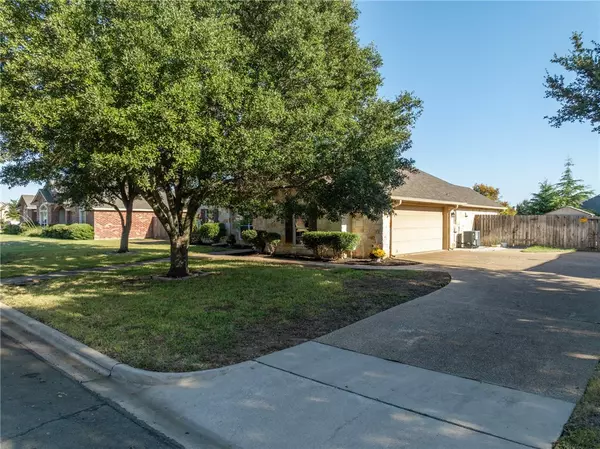4 Beds
2 Baths
1,941 SqFt
4 Beds
2 Baths
1,941 SqFt
Key Details
Property Type Single Family Home
Sub Type Detached
Listing Status Pending
Purchase Type For Sale
Square Footage 1,941 sqft
Price per Sqft $211
Subdivision Sunwest Village
MLS Listing ID 226582
Bedrooms 4
Full Baths 2
HOA Y/N No
Year Built 2005
Annual Tax Amount $8,967
Tax Year 2024
Lot Size 10,624 Sqft
Acres 0.2439
Property Description
Location
State TX
County Mclennan
Community Gutter(S)
Interior
Interior Features Bathtub, Ceiling Fan(s), Double Vanity, Jetted Tub, Soaking Tub, Separate Shower, Vaulted Ceiling(s), Window Treatments, Breakfast Area, Granite Counters, Kitchen Island
Heating Central
Cooling Central Air, Electric, Gas
Flooring Carpet, Terrazzo, Tile, Wood
Fireplaces Type Gas
Fireplace Yes
Appliance Some Electric Appliances, Dishwasher, Disposal, Gas Water Heater, Microwave, Range
Exterior
Exterior Feature Covered Patio, Deck, Sprinkler/Irrigation, Patio, Rain Gutters, Storage, Fully Fenced
Parking Features Attached, Garage, Garage Faces Side, Garage Door Opener
Fence Fenced, Wood
Pool In Ground, Pool, Private, Water Feature
Community Features Gutter(s)
Utilities Available Sewer Available
Roof Type Composition
Porch Covered, Deck, Patio
Total Parking Spaces 2
Private Pool Yes
Building
Story 1
Foundation Slab
Sewer Public Sewer
Additional Building Gazebo, Shed(s)
New Construction No
Schools
Elementary Schools Chapel Park
School District Midway Isd
Others
Tax ID 334228
Security Features Security System

Find out why customers are choosing LPT Realty to meet their real estate needs
Learn More About LPT Realty






