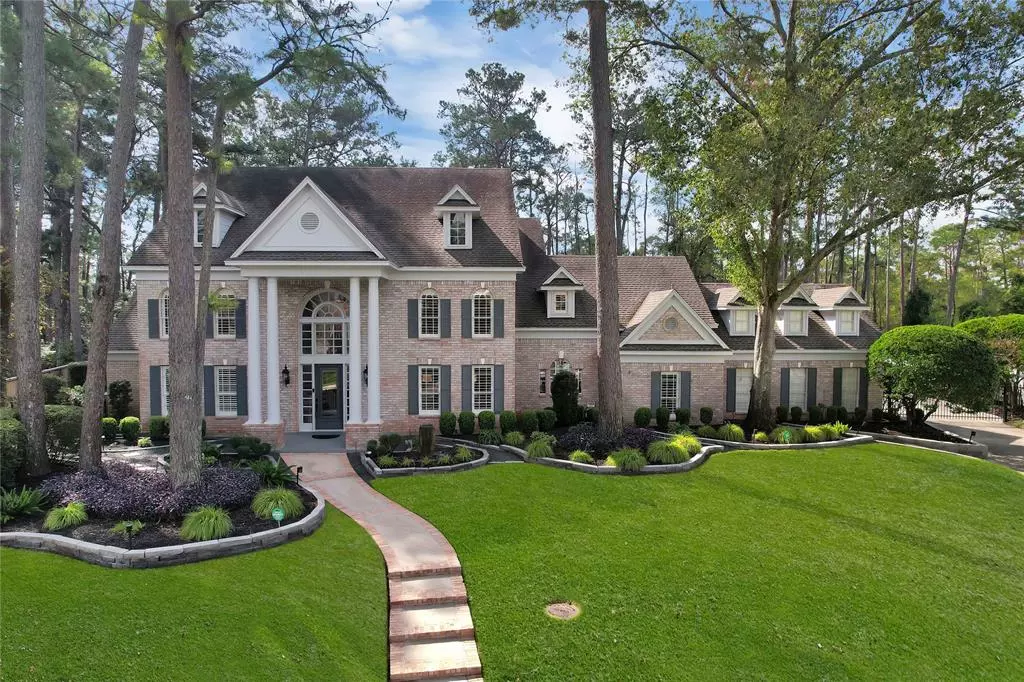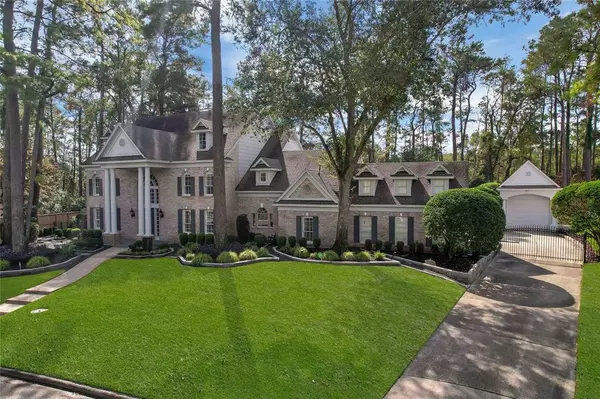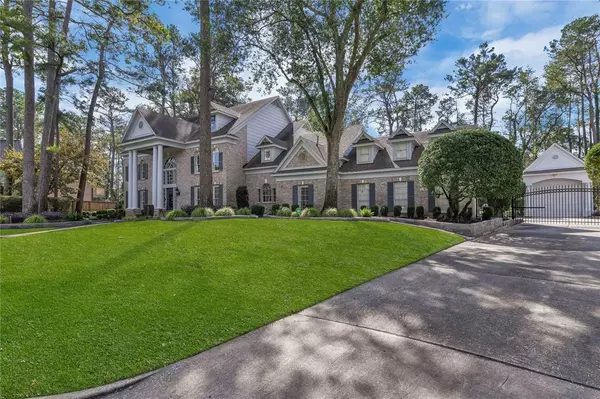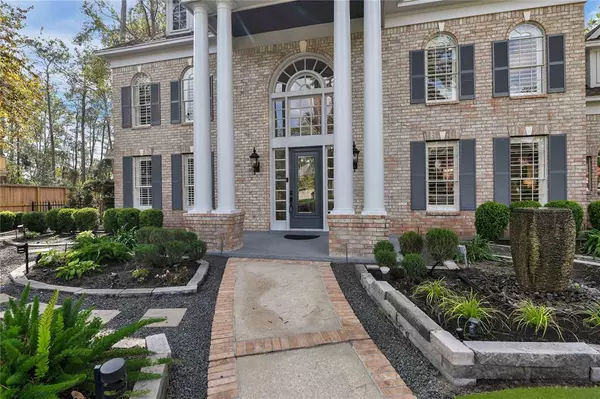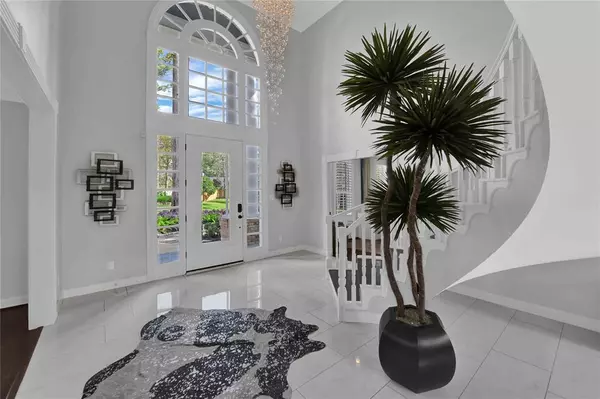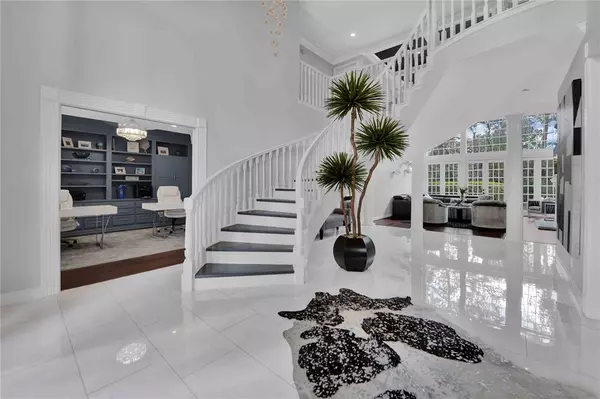GET MORE INFORMATION
$ 989,900
$ 989,900
5 Beds
3.2 Baths
4,999 SqFt
$ 989,900
$ 989,900
5 Beds
3.2 Baths
4,999 SqFt
Key Details
Sold Price $989,900
Property Type Single Family Home
Listing Status Sold
Purchase Type For Sale
Square Footage 4,999 sqft
Price per Sqft $198
Subdivision Kings Point Village
MLS Listing ID 82762465
Sold Date 12/23/24
Style Traditional
Bedrooms 5
Full Baths 3
Half Baths 2
HOA Fees $53/ann
HOA Y/N 1
Year Built 1990
Annual Tax Amount $15,277
Tax Year 2023
Lot Size 0.595 Acres
Acres 0.5947
Property Description
Location
State TX
County Harris
Community Kingwood
Area Kingwood East
Rooms
Bedroom Description Primary Bed - 1st Floor
Other Rooms Breakfast Room, Den, Family Room, Formal Dining, Gameroom Up, Living Area - 1st Floor, Media, Utility Room in House
Master Bathroom Half Bath, Primary Bath: Double Sinks, Primary Bath: Separate Shower, Primary Bath: Soaking Tub, Secondary Bath(s): Double Sinks, Vanity Area
Den/Bedroom Plus 5
Kitchen Breakfast Bar, Kitchen open to Family Room, Pantry
Interior
Interior Features 2 Staircases, Alarm System - Leased, Crown Molding, Formal Entry/Foyer, High Ceiling, Window Coverings
Heating Central Gas, Zoned
Cooling Central Electric, Zoned
Flooring Tile, Wood
Fireplaces Number 2
Fireplaces Type Gas Connections, Wood Burning Fireplace
Exterior
Exterior Feature Back Yard Fenced, Patio/Deck, Private Driveway, Sprinkler System, Workshop
Parking Features Attached Garage, Detached Garage
Garage Spaces 3.0
Garage Description Additional Parking, Auto Garage Door Opener, Boat Parking, Double-Wide Driveway, Driveway Gate, Golf Cart Garage, RV Parking
Roof Type Composition
Street Surface Asphalt,Curbs,Gutters
Accessibility Driveway Gate
Private Pool No
Building
Lot Description Cul-De-Sac, Greenbelt, In Golf Course Community, Ravine, Subdivision Lot, Wooded
Story 2
Foundation Slab
Lot Size Range 0 Up To 1/4 Acre
Builder Name Custom
Sewer Public Sewer
Water Public Water
Structure Type Brick,Cement Board
New Construction No
Schools
Elementary Schools Willow Creek Elementary School (Humble)
Middle Schools Riverwood Middle School
High Schools Kingwood High School
School District 29 - Humble
Others
HOA Fee Include Recreational Facilities
Senior Community No
Restrictions Deed Restrictions
Tax ID 116-876-004-0004
Energy Description Ceiling Fans
Acceptable Financing Cash Sale, Conventional, FHA, VA
Tax Rate 2.2694
Disclosures Exclusions
Listing Terms Cash Sale, Conventional, FHA, VA
Financing Cash Sale,Conventional,FHA,VA
Special Listing Condition Exclusions

Bought with Keller Williams Realty Northeast
Find out why customers are choosing LPT Realty to meet their real estate needs
Learn More About LPT Realty

