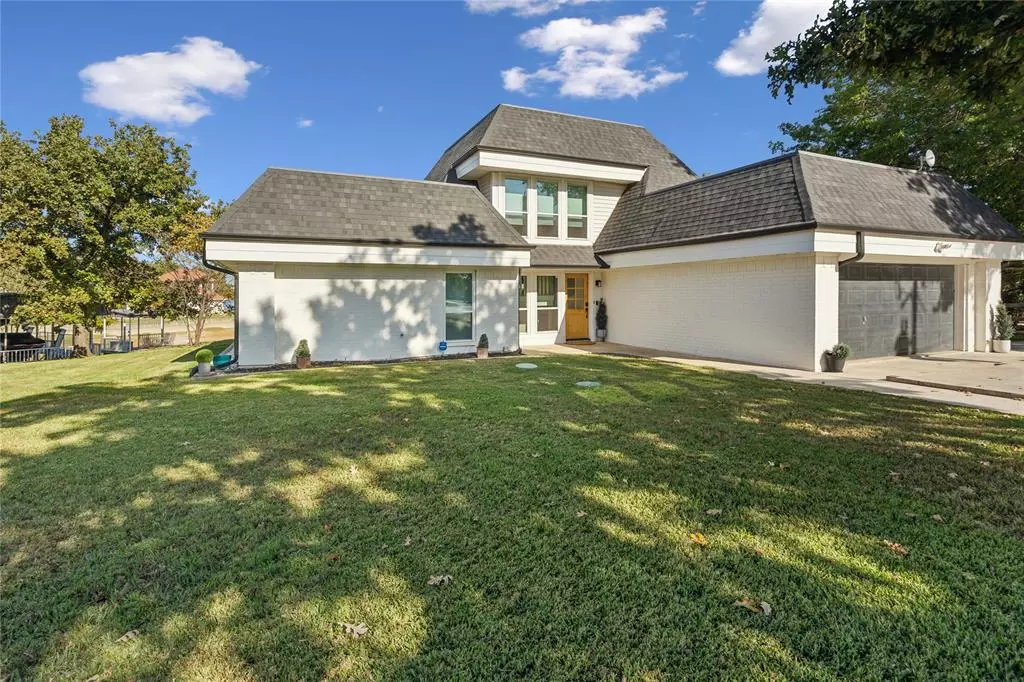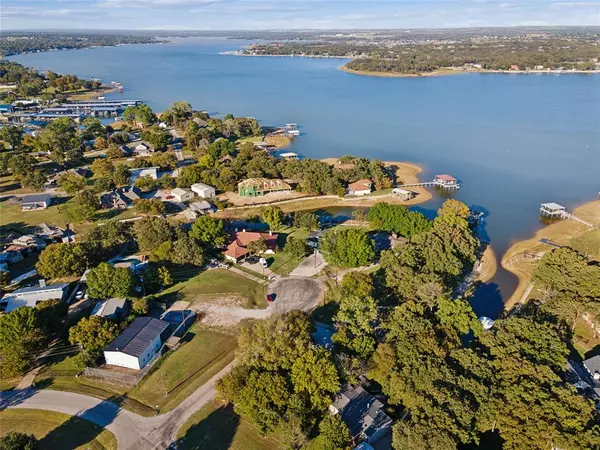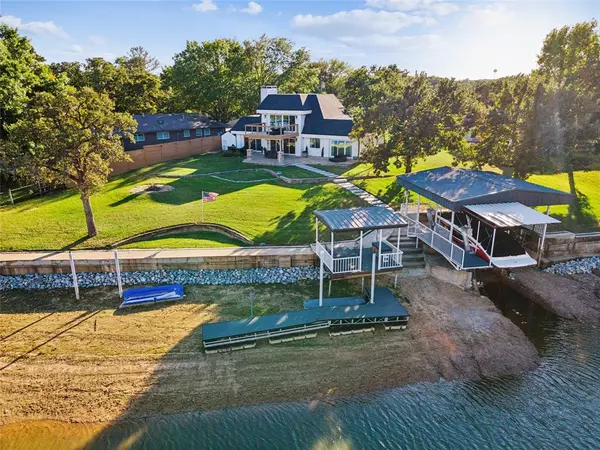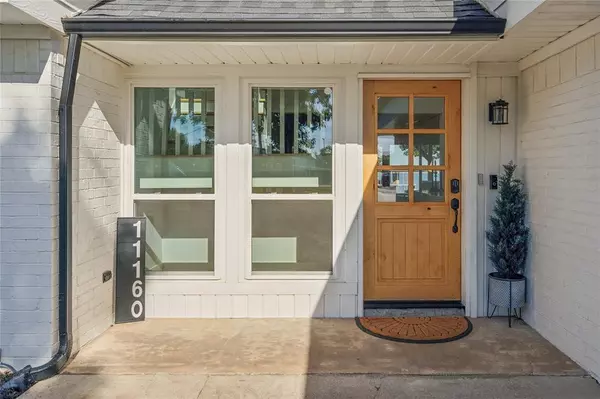
3 Beds
3 Baths
2,201 SqFt
3 Beds
3 Baths
2,201 SqFt
OPEN HOUSE
Sat Dec 14, 1:00pm - 3:00pm
Key Details
Property Type Single Family Home
Sub Type Single Family Residence
Listing Status Active
Purchase Type For Sale
Square Footage 2,201 sqft
Price per Sqft $336
Subdivision Tierra Grande Add
MLS Listing ID 20777219
Style Traditional
Bedrooms 3
Full Baths 3
HOA Y/N None
Year Built 1982
Annual Tax Amount $8,409
Lot Size 0.466 Acres
Acres 0.466
Property Description
Step into the heart of the home—a beautifully remodeled kitchen featuring premium Café appliances, ready to inspire your culinary creations. No detail was overlooked in the extensive upgrades: over $80,000 has been invested in reinforced retaining walls, dock improvements, and a 12,000-pound boat lift, along with a floating jet ski dock for effortless water adventures. The outdoor experience is further enhanced by a spacious new upstairs deck, ideal for entertaining while taking in sunrise or sunset views.
Practical updates include a new roof and gutters (2021), along with energy-efficient windows and doors, ensuring both style and durability. The bathrooms await your personal touch, presenting the opportunity to customize them to your taste, while the rest of the home is move-in ready.
For boating enthusiasts, a 2015 Sea Ray 270 Sundeck with low hours is also available, perfect for lake days. Plus, an additional lot across the street with a large shop built in 2020 is available separately for added storage, a workshop, or expansion possibilities. This property combines the best of lakefront luxury, thoughtful upgrades, and endless recreational opportunities—an oasis you won’t want to miss!
Location
State TX
County Tarrant
Community Boat Ramp
Direction Google Maps and Apple Maps work to get you right to the property.
Rooms
Dining Room 1
Interior
Interior Features Built-in Features, Cable TV Available, Decorative Lighting, Eat-in Kitchen, Flat Screen Wiring, High Speed Internet Available, Kitchen Island, Loft, Pantry, Walk-In Closet(s), Second Primary Bedroom
Heating Electric
Cooling Ceiling Fan(s), Central Air, Electric
Flooring Ceramic Tile, Engineered Wood
Fireplaces Number 1
Fireplaces Type Other
Appliance Dishwasher, Disposal, Electric Oven, Electric Range, Electric Water Heater, Microwave, Double Oven, Refrigerator, Vented Exhaust Fan, Water Purifier, Water Softener
Heat Source Electric
Laundry Electric Dryer Hookup, Utility Room, Full Size W/D Area, Washer Hookup
Exterior
Exterior Feature Balcony, Barbecue, Boat Slip, Covered Patio/Porch, Dock, Fire Pit, Outdoor Kitchen
Garage Spaces 2.0
Community Features Boat Ramp
Utilities Available Electricity Available, Individual Water Meter, Septic
Waterfront Description Dock – Covered,Dock – Uncovered,Lake Front,Personal Watercraft Lift,Retaining Wall – Concrete,Retaining Wall – Steel
Roof Type Composition,Flat,Mixed
Total Parking Spaces 2
Garage Yes
Building
Lot Description Few Trees, Lrg. Backyard Grass, Sprinkler System, Water/Lake View, Waterfront
Story Two
Foundation Slab
Level or Stories Two
Structure Type Brick
Schools
Elementary Schools Hoover
High Schools Azle
School District Azle Isd
Others
Ownership Sara Barr-Cox
Special Listing Condition Aerial Photo


Find out why customers are choosing LPT Realty to meet their real estate needs
Learn More About LPT Realty






