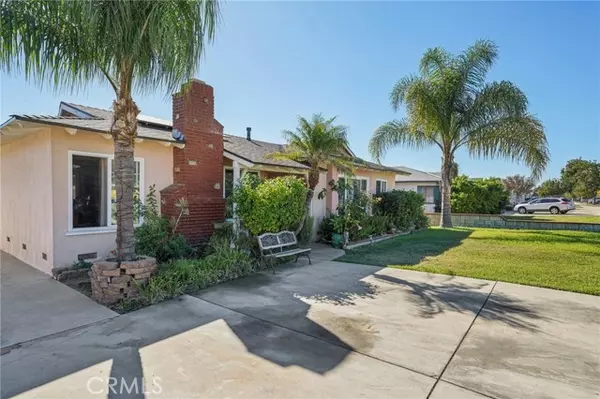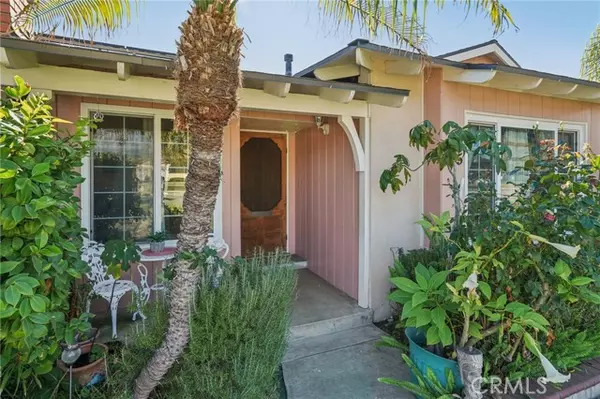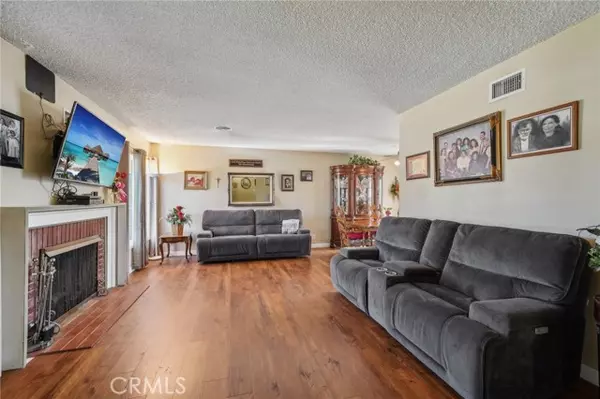4 Beds
2 Baths
1,542 SqFt
4 Beds
2 Baths
1,542 SqFt
OPEN HOUSE
Sat Jan 18, 11:00am - 2:00pm
Key Details
Property Type Condo
Listing Status Active
Purchase Type For Sale
Square Footage 1,542 sqft
Price per Sqft $499
MLS Listing ID CV24232122
Style All Other Attached
Bedrooms 4
Full Baths 2
HOA Y/N No
Year Built 1957
Lot Size 8,100 Sqft
Acres 0.186
Property Description
Discover this beautifully maintained home in one of Ontarios most sought-after neighborhoods. With 3 spacious bedrooms plus an additional office or guest room complete with built-in shelves, and 2 full bathrooms, this property is designed for comfortable family living. Interior Highlights: Welcoming Living Spaces: Relax in the cozy living room featuring a fireplace, perfect for gathering with loved ones. The adjacent formal dining room has a sliding glass door that opens to an inviting deck, seamlessly blending indoor and outdoor living. Versatile Layout: The extra room provides a flexible space ideal as a home office, guest room, or hobby area. Outdoor Appeal: Step into your backyard oasis, where you can entertain guests or unwind surrounded by lush fruit trees, including lemon, avocado, and guava. The deck and garden make this outdoor space an ideal spot for family gatherings, barbecues, or simply relaxing. Additional Features: Solar System: Enjoy energy savings with the homes solar system, providing an eco-friendly power solution. A spacious two-car garage offers ample storage and parking and is located down a long driveway to the rear of the property. Prime Location: Located close to excellent schools, grocery stores, restaurants, a movie theater, and with easy access to the 10 freeway, this home places you right in the heart of convenience. This wonderful home wont last long! Schedule a tour today and see for yourself why 945 West Bonnie Brae Court is the perfect place to call home
Location
State CA
County San Bernardino
Area Ontario (91762)
Interior
Cooling Central Forced Air
Fireplaces Type FP in Living Room
Equipment Solar Panels, Gas Range
Appliance Solar Panels, Gas Range
Laundry Garage, Inside
Exterior
Exterior Feature Stucco
Garage Spaces 2.0
Roof Type Shingle
Total Parking Spaces 2
Building
Lot Description Sidewalks, Sprinklers In Front
Story 1
Lot Size Range 7500-10889 SF
Sewer Private Sewer
Water Public
Level or Stories 1 Story
Others
Monthly Total Fees $162
Acceptable Financing Cash, Conventional
Listing Terms Cash, Conventional
Special Listing Condition Standard

Find out why customers are choosing LPT Realty to meet their real estate needs
Learn More About LPT Realty






