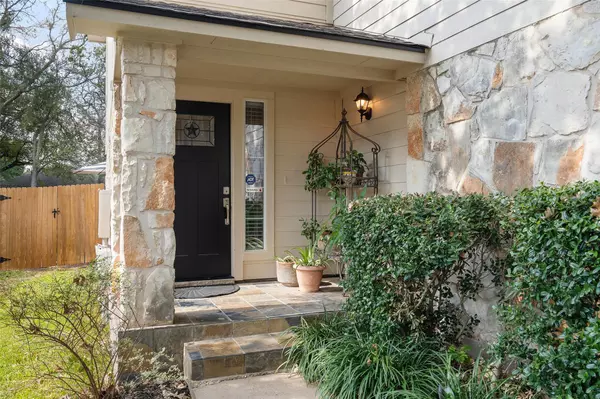
3 Beds
3 Baths
1,590 SqFt
3 Beds
3 Baths
1,590 SqFt
Key Details
Property Type Single Family Home
Sub Type Single Family Residence
Listing Status Active
Purchase Type For Sale
Square Footage 1,590 sqft
Price per Sqft $267
Subdivision Olympic Heights Sec 02
MLS Listing ID 4987983
Bedrooms 3
Full Baths 2
Half Baths 1
HOA Fees $40/mo
HOA Y/N Yes
Originating Board actris
Year Built 2005
Annual Tax Amount $6,863
Tax Year 2024
Lot Size 4,800 Sqft
Acres 0.1102
Property Description
The property also features a spacious 2-car garage with access into the home through the pantry and laundry area. Major updates include exterior paint, recent fence, a new roof and new front and back doors in 2023, making this home ready for immediate move-in. The private backyard provides a tranquil escape, featuring vibrant pink and orange sunsets framed by beautiful trees. Less than a block away is a premier, fenced private dog park maintained by the HOA, complete with a 1/3-mile paved loop around scenic ponds and grassy hills. Additionally, another nearby park offers trails around wooded ponds.
Residents can take advantage of the private community pool during the summer. The home’s location provides easy access to popular spots like Lustre Pearl, Armadillo Den, and Moontower Saloon, perfect for enjoying the live Austin music scene and central Texas cuisine. It’s also conveniently close to grocery stores and shopping. This quiet neighborhood captures the charm of classic South Austin while being only 15-20 minutes from downtown, offering the perfect blend of tranquility and urban convenience.
Location
State TX
County Travis
Interior
Interior Features Breakfast Bar, Ceiling Fan(s), High Ceilings, Granite Counters, Double Vanity, Multiple Living Areas, Open Floorplan, Pantry, Soaking Tub, Walk-In Closet(s), Washer Hookup
Heating Central, Natural Gas
Cooling Ceiling Fan(s), Central Air
Flooring Tile, Wood
Fireplace No
Appliance Dishwasher, Disposal, Dryer, Exhaust Fan, Microwave, Oven, Range, Washer/Dryer Stacked
Exterior
Exterior Feature Garden, Private Yard, See Remarks
Garage Spaces 2.0
Fence Privacy, Wood
Pool None
Community Features Clubhouse, Common Grounds, Park, Pet Amenities, Picnic Area, Pool
Utilities Available Cable Connected, Electricity Connected, Other, Natural Gas Connected, Sewer Connected, Water Connected
Waterfront Description None
View None
Roof Type Composition
Porch Covered, Patio
Total Parking Spaces 4
Private Pool No
Building
Lot Description Front Yard, Garden, Landscaped, Level, Trees-Medium (20 Ft - 40 Ft)
Faces East
Foundation Slab
Sewer Public Sewer
Water Public
Level or Stories Two
Structure Type Masonry – Partial,Stone
New Construction No
Schools
Elementary Schools Baranoff
Middle Schools Bailey
High Schools Akins
School District Austin Isd
Others
HOA Fee Include Maintenance Grounds,See Remarks
Special Listing Condition Standard

Find out why customers are choosing LPT Realty to meet their real estate needs
Learn More About LPT Realty






