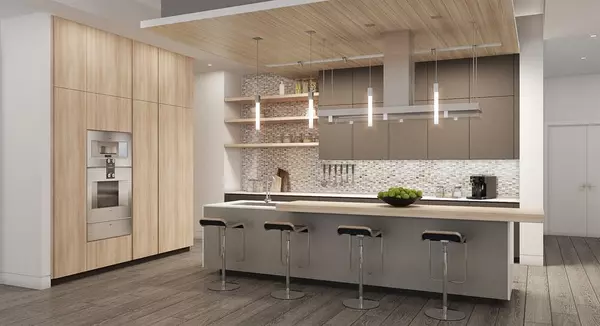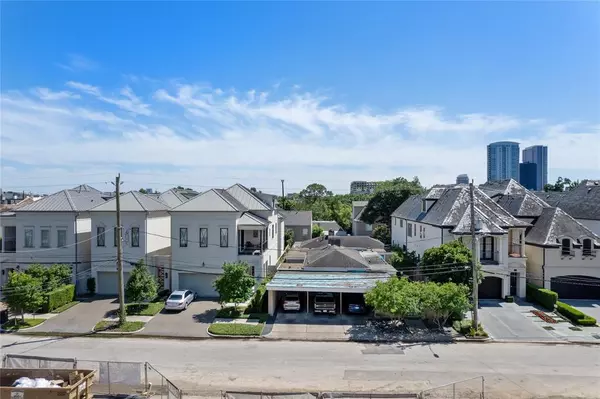
3 Beds
3 Baths
2,497 SqFt
3 Beds
3 Baths
2,497 SqFt
Key Details
Property Type Condo
Listing Status Active
Purchase Type For Sale
Square Footage 2,497 sqft
Price per Sqft $959
Subdivision Mimosa Terrace
MLS Listing ID 74722485
Bedrooms 3
Full Baths 3
HOA Fees $2,304/mo
Property Description
Location
State TX
County Harris
Area River Oaks Area
Building/Complex Name MIMOSA TERRACE
Rooms
Bedroom Description All Bedrooms Down,En-Suite Bath,Walk-In Closet
Other Rooms 1 Living Area, Entry, Home Office/Study, Kitchen/Dining Combo, Living Area - 1st Floor, Living/Dining Combo, Utility Room in House
Master Bathroom Primary Bath: Double Sinks, Primary Bath: Separate Shower, Primary Bath: Soaking Tub, Secondary Bath(s): Shower Only, Secondary Bath(s): Tub/Shower Combo
Den/Bedroom Plus 3
Kitchen Breakfast Bar, Island w/o Cooktop, Kitchen open to Family Room, Soft Closing Cabinets, Soft Closing Drawers, Under Cabinet Lighting, Walk-in Pantry
Interior
Interior Features Fire/Smoke Alarm, Fully Sprinklered, Refrigerator Included, Wired for Sound
Heating Central Electric, Zoned
Cooling Central Electric, Zoned
Flooring Carpet, Engineered Wood, Tile
Appliance Refrigerator
Dryer Utilities 1
Exterior
Exterior Feature Balcony/Terrace, Trash Chute
View South, West
Street Surface Concrete,Curbs,Gutters
Total Parking Spaces 2
Private Pool No
Building
Unit Features Covered Terrace
Builder Name Mimosa Terrace
New Construction Yes
Schools
Elementary Schools River Oaks Elementary School (Houston)
Middle Schools Lanier Middle School
High Schools Lamar High School (Houston)
School District 27 - Houston
Others
Pets Allowed With Restrictions
HOA Fee Include Building & Grounds,Concierge,Insurance Common Area,Limited Access,Porter,Trash Removal
Senior Community No
Tax ID NA
Ownership Full Ownership
Acceptable Financing Cash Sale, Conventional
Disclosures Other Disclosures
Listing Terms Cash Sale, Conventional
Financing Cash Sale,Conventional
Special Listing Condition Other Disclosures
Pets Allowed With Restrictions


Find out why customers are choosing LPT Realty to meet their real estate needs
Learn More About LPT Realty






