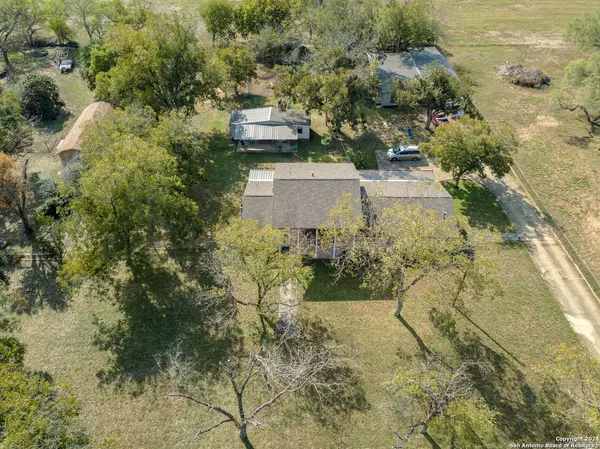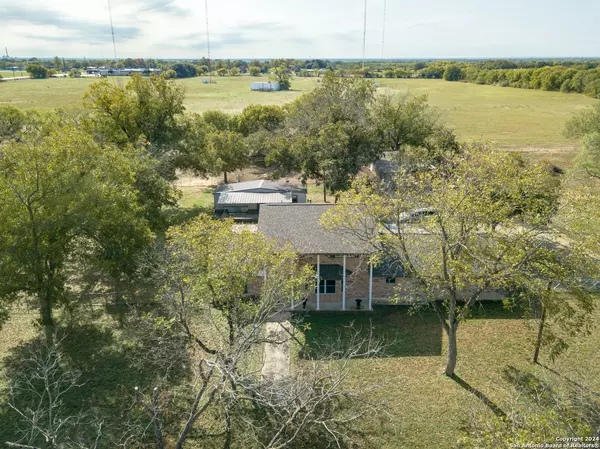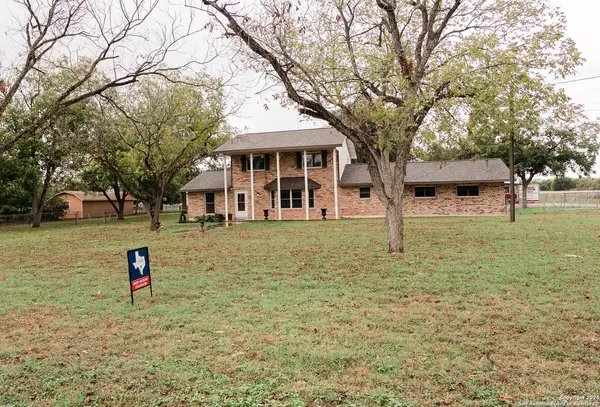
4 Beds
4 Baths
3,146 SqFt
4 Beds
4 Baths
3,146 SqFt
Key Details
Property Type Single Family Home
Sub Type Single Residential
Listing Status Active
Purchase Type For Sale
Square Footage 3,146 sqft
Price per Sqft $158
Subdivision China Grove Estates
MLS Listing ID 1824314
Style Two Story
Bedrooms 4
Full Baths 3
Half Baths 1
Construction Status Pre-Owned
Year Built 1972
Annual Tax Amount $8,417
Tax Year 2024
Lot Size 1.300 Acres
Property Description
Location
State TX
County Bexar
Area 2001
Rooms
Master Bathroom Main Level 12X12 Tub/Shower Combo, Single Vanity
Master Bedroom Main Level 15X12 DownStairs, Walk-In Closet, Ceiling Fan
Bedroom 2 2nd Level 24X12
Bedroom 3 2nd Level 14X13
Bedroom 4 Main Level 25X24
Living Room Main Level 24X16
Dining Room Main Level 24X12
Kitchen Main Level 21X12
Family Room Main Level 12X12
Interior
Heating Central
Cooling Two Central
Flooring Ceramic Tile, Laminate
Inclusions Ceiling Fans, Washer Connection, Dryer Connection, Built-In Oven, Microwave Oven, Stove/Range, Gas Cooking, Disposal, Dishwasher, Smoke Alarm, Gas Water Heater, Garage Door Opener, Double Ovens
Heat Source Electric
Exterior
Exterior Feature Patio Slab, Covered Patio, Chain Link Fence, Decorative Bars, Storage Building/Shed, Has Gutters, Mature Trees
Parking Features Three Car Garage, Detached
Pool None
Amenities Available None
Roof Type Composition
Private Pool N
Building
Lot Description Cul-de-Sac/Dead End, 1 - 2 Acres
Foundation Slab
Sewer Septic
Construction Status Pre-Owned
Schools
Elementary Schools Sinclair
Middle Schools Heritage
High Schools East Central
School District East Central I.S.D
Others
Acceptable Financing Conventional, FHA, VA, Cash
Listing Terms Conventional, FHA, VA, Cash

Find out why customers are choosing LPT Realty to meet their real estate needs
Learn More About LPT Realty






