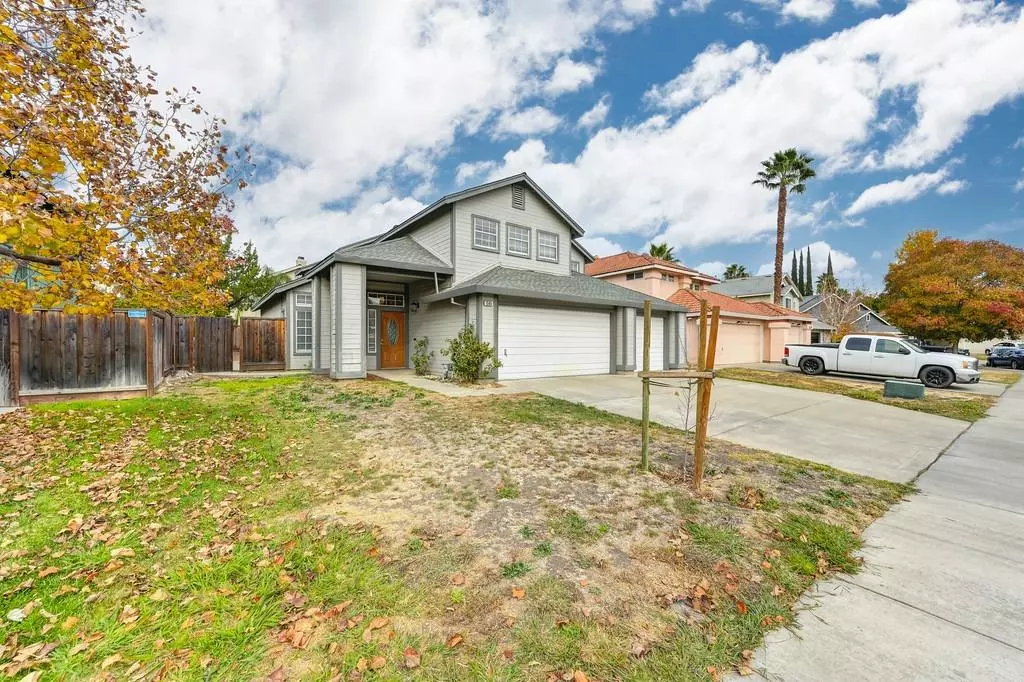
4 Beds
3 Baths
2,732 SqFt
4 Beds
3 Baths
2,732 SqFt
Key Details
Property Type Single Family Home
Sub Type Single Family Residence
Listing Status Active
Purchase Type For Sale
Square Footage 2,732 sqft
Price per Sqft $287
MLS Listing ID 224127253
Bedrooms 4
Full Baths 3
HOA Y/N No
Originating Board MLS Metrolist
Year Built 1989
Lot Size 5,828 Sqft
Acres 0.1338
Property Description
Location
State CA
County San Joaquin
Area 20601
Direction 11th to Alden Glen Dr to Fox Wood Dr
Rooms
Living Room Cathedral/Vaulted
Dining Room Dining/Living Combo
Kitchen Kitchen/Family Combo
Interior
Heating Central
Cooling Central
Flooring Laminate
Fireplaces Number 2
Fireplaces Type Master Bedroom, Family Room
Laundry Inside Room
Exterior
Parking Features Garage Facing Front
Garage Spaces 3.0
Fence Back Yard
Utilities Available Public
Roof Type Shingle,Composition
Private Pool No
Building
Lot Description Shape Regular
Story 2
Foundation Slab
Sewer In & Connected
Water Public
Architectural Style Contemporary
Schools
Elementary Schools Tracy Unified
Middle Schools Tracy Unified
High Schools Tracy Unified
School District San Joaquin
Others
Senior Community No
Tax ID 234-100-23
Special Listing Condition None


Find out why customers are choosing LPT Realty to meet their real estate needs
Learn More About LPT Realty






