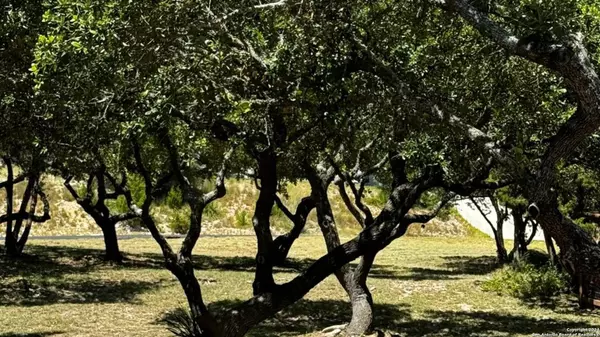
3 Beds
2 Baths
2,202 SqFt
3 Beds
2 Baths
2,202 SqFt
Key Details
Property Type Single Family Home
Sub Type Single Residential
Listing Status Active
Purchase Type For Sale
Square Footage 2,202 sqft
Price per Sqft $245
Subdivision Timberwood Park
MLS Listing ID 1824693
Style One Story
Bedrooms 3
Full Baths 2
Construction Status Pre-Owned
HOA Fees $174
Year Built 2004
Annual Tax Amount $10,334
Tax Year 2024
Lot Size 0.590 Acres
Property Description
Location
State TX
County Bexar
Area 1803
Rooms
Master Bathroom Main Level 10X15 Tub/Shower Separate
Master Bedroom Main Level 14X15 Split, DownStairs, Outside Access
Bedroom 2 Main Level 12X12
Bedroom 3 Main Level 13X12
Living Room Main Level 18X26
Dining Room Main Level 13X12
Kitchen Main Level 13X12
Study/Office Room Main Level 10X10
Interior
Heating Central
Cooling One Central
Flooring Carpeting, Ceramic Tile
Inclusions Ceiling Fans, Washer Connection, Dryer Connection, Cook Top, Built-In Oven, Self-Cleaning Oven, Microwave Oven, Disposal, Dishwasher, Ice Maker Connection, Water Softener (owned), Wet Bar, Smoke Alarm, Electric Water Heater, Garage Door Opener, Plumb for Water Softener, Smooth Cooktop, Solid Counter Tops, Double Ovens, Custom Cabinets, Private Garbage Service
Heat Source Electric
Exterior
Exterior Feature Patio Slab, Covered Patio, Bar-B-Que Pit/Grill, Gas Grill, Deck/Balcony, Privacy Fence, Chain Link Fence, Sprinkler System, Double Pane Windows, Storage Building/Shed, Special Yard Lighting, Mature Trees, Outdoor Kitchen
Parking Features Two Car Garage
Pool None
Amenities Available Pool, Tennis, Golf Course, Clubhouse, Park/Playground, Jogging Trails
Roof Type Composition
Private Pool N
Building
Lot Description On Greenbelt, 1/2-1 Acre, Mature Trees (ext feat)
Foundation Slab
Sewer Septic
Water Water System
Construction Status Pre-Owned
Schools
Elementary Schools Timberwood Park
Middle Schools Pieper Ranch
High Schools Pieper
School District Comal
Others
Acceptable Financing Conventional, FHA, VA, Cash, Investors OK
Listing Terms Conventional, FHA, VA, Cash, Investors OK

Find out why customers are choosing LPT Realty to meet their real estate needs
Learn More About LPT Realty






