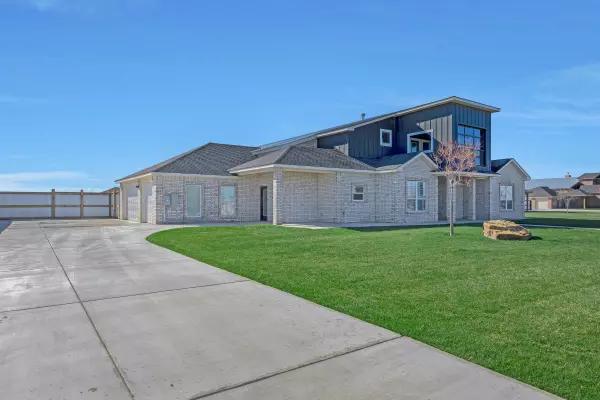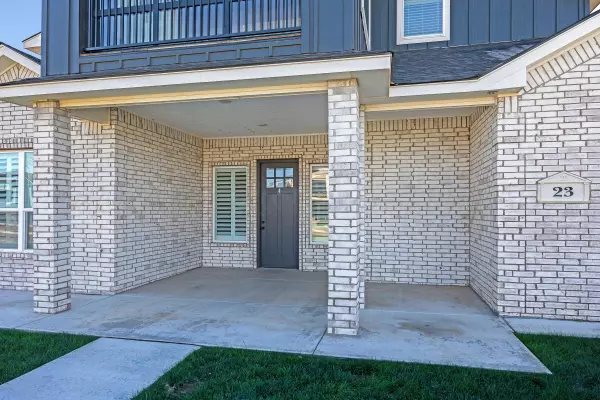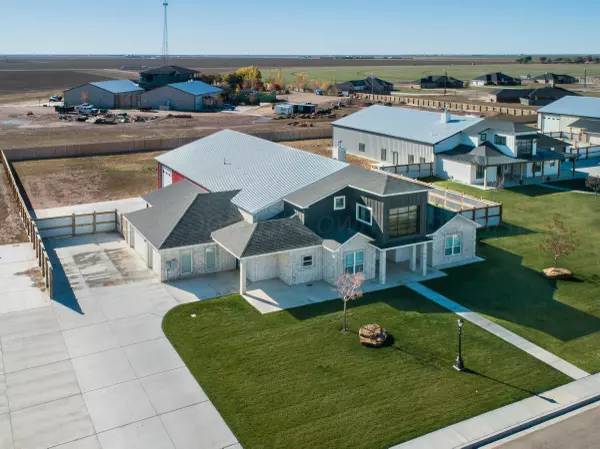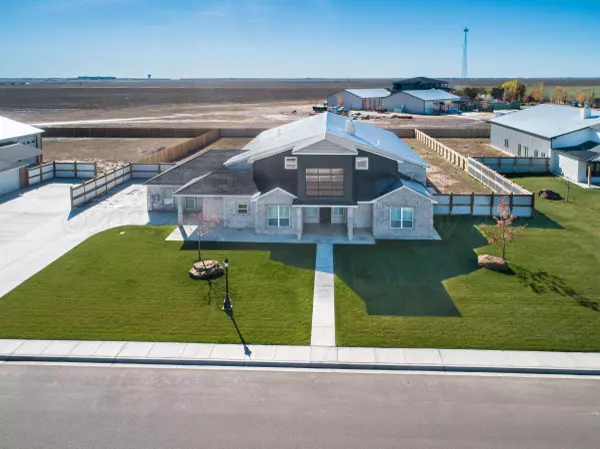5 Beds
5 Baths
4,874 SqFt
5 Beds
5 Baths
4,874 SqFt
Key Details
Property Type Single Family Home
Listing Status Active
Purchase Type For Sale
Square Footage 4,874 sqft
Price per Sqft $174
MLS Listing ID 24-9666
Bedrooms 5
Full Baths 3
Half Baths 2
HOA Y/N No
Originating Board Amarillo Association of REALTORS®
Year Built 2022
Lot Size 1 Sqft
Acres 1.0
Lot Dimensions 1 Acre
Property Description
Main floor consists of 3 bedrooms, 2 full bathrooms. Large living room, granite counter-tops throughout. Primary bathroom-with separate tub & shower and double closets. Heatilator next to the bathtub - instant heat. 2nd floor has office room/theater room. 2nd primary bedroom with mock fireplace. Won't believe balcony - opens and shuts for those morning coffees. Second living room off primary with it's own half bathroom and washer & dryer. 2nd balcony overlooks the huge attached shop. High-ceiling and insulated for RV or car collection and half bathroom. Wet bar for entertaining. Spray foam-Energy Efficient
Location
State TX
County Randall
Area 2026 - I-40 West Acres
Zoning 2000 - SW of Amarillo City Limits
Direction I-40 & Helium: South on Helium on Barndo Dr.
Interior
Interior Features Living Areas, Media, Workshop
Heating Natural Gas, Central
Cooling Central Air, Electric, Ceiling Fan
Fireplaces Number 3
Fireplaces Type Master Bedroom, Master Bath, Living Room
Fireplace Yes
Appliance Disposal, Microwave, Double Oven, Dishwasher, Cooktop
Laundry Utility Room, Hook-Up Electric
Exterior
Exterior Feature Brick, Balcony
Parking Features Garage Faces Side, Garage Door Opener, RV Parking
Garage Spaces 3.0
Fence Wood
Roof Type Composition
Total Parking Spaces 3
Building
Lot Description Cul-De-Sac
Faces North
Foundation Slab
Sewer Septic Tank
Water Well
Structure Type Metal Siding,Frame/Steel,Brick Veneer
New Construction No
Schools
Elementary Schools Hillside
Middle Schools Greenways/West Plains
High Schools West Plains High School
Others
Tax ID 303411
Acceptable Financing VA Loan, Conventional
Listing Terms VA Loan, Conventional
Find out why customers are choosing LPT Realty to meet their real estate needs
Learn More About LPT Realty






