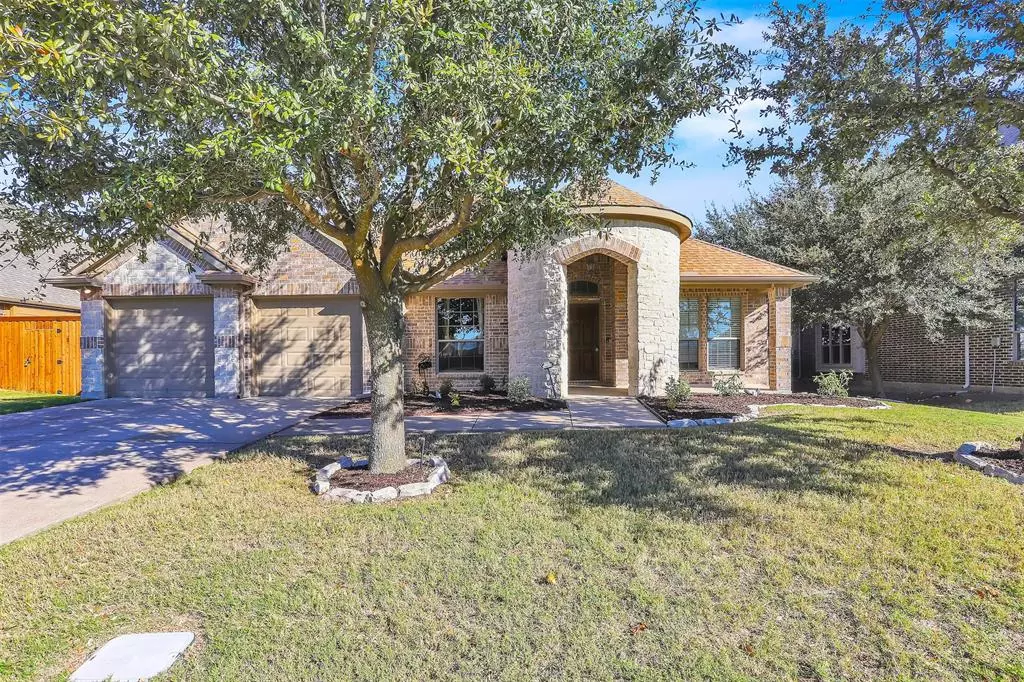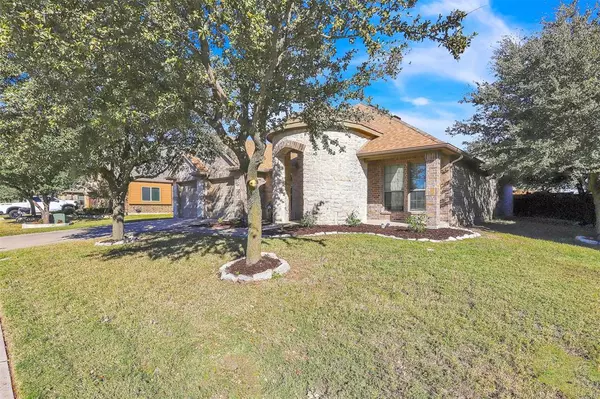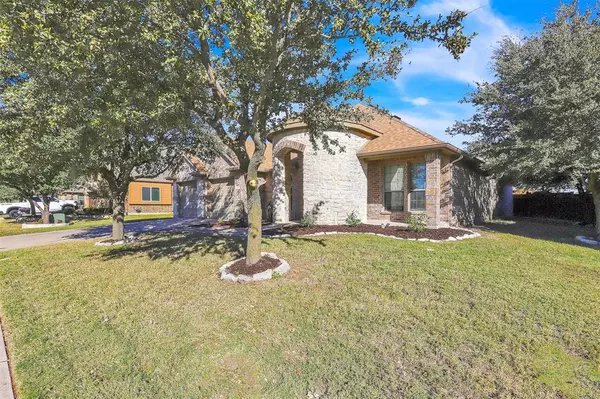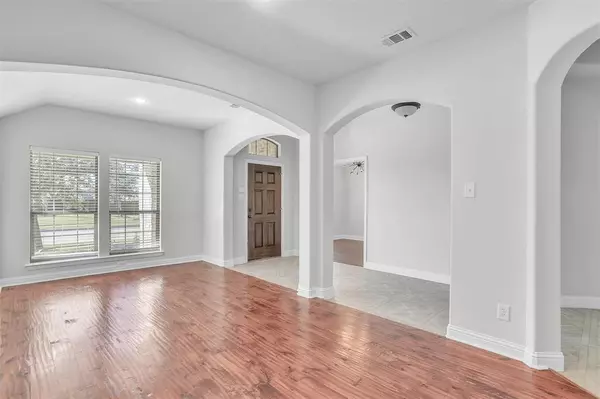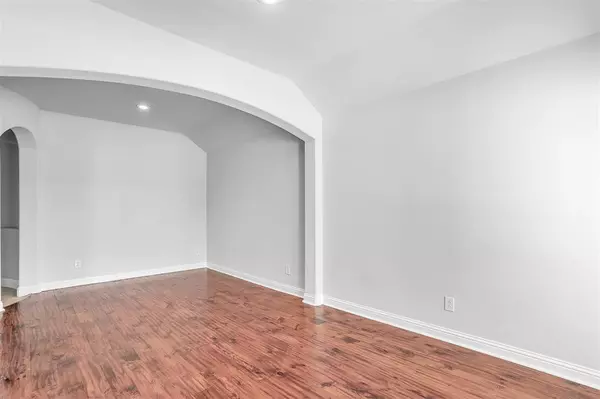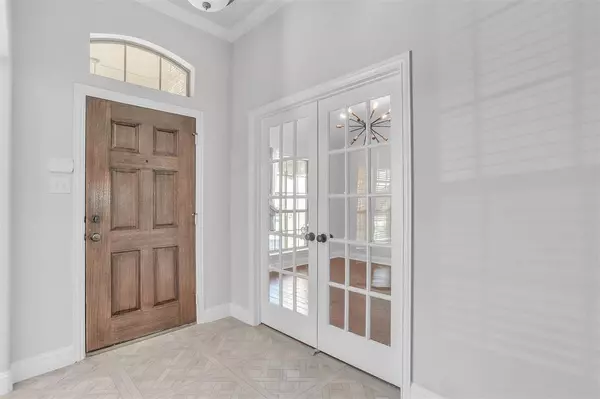
4 Beds
2 Baths
2,350 SqFt
4 Beds
2 Baths
2,350 SqFt
Key Details
Property Type Single Family Home
Sub Type Single Family Residence
Listing Status Active
Purchase Type For Sale
Square Footage 2,350 sqft
Price per Sqft $163
Subdivision Devonshire Ph 1C
MLS Listing ID 20783802
Bedrooms 4
Full Baths 2
HOA Fees $180/qua
HOA Y/N Mandatory
Year Built 2008
Annual Tax Amount $9,837
Lot Size 9,147 Sqft
Acres 0.21
Property Description
Step into this stunning single-story home, nestled in the sought-after Devonshire community. The living room and kitchen are bathed in natural light, showcasing an open floor plan that’s perfect for hosting family gatherings, entertaining friends, or simply enjoying everyday life.
A striking stone fireplace anchors the living room, exuding warmth and charm—an ideal setting for cozy fall evenings. The spacious kitchen features a central island, a walk-in pantry, a gas stove, and ample counter space, catering to both seasoned chefs and enthusiastic entertainers alike.
This home offers abundant space with 3 bedrooms, a dedicated home office, a formal living room, and a formal dining room. Retreat to the primary suite, where you’ll find your own private fireplace, a tranquil ensuite bath with a large shower, a garden tub, and dual sinks. Two additional bedrooms share a full bathroom, ensuring comfort and convenience for everyone. But wait, there’s more! Step outside into your beautifully landscaped backyard, where you’ll find an oversized covered patio complete with a ceiling fan. It’s the perfect setting for enjoying summer evenings, relaxing with a cool drink, or escaping the mid-day sun in comfort and style.
Location
State TX
County Kaufman
Direction Please use GPS
Rooms
Dining Room 2
Interior
Interior Features Cable TV Available, Decorative Lighting, Eat-in Kitchen, High Speed Internet Available, Kitchen Island, Open Floorplan, Pantry
Heating Central, Electric
Cooling Ceiling Fan(s), Central Air, Gas
Flooring Carpet, Ceramic Tile, Engineered Wood
Fireplaces Number 1
Fireplaces Type Living Room, Master Bedroom
Appliance Dishwasher, Disposal, Gas Oven, Microwave, Refrigerator
Heat Source Central, Electric
Exterior
Exterior Feature Covered Patio/Porch
Garage Spaces 2.0
Fence Back Yard, Wood
Utilities Available Electricity Available, Individual Gas Meter, MUD Sewer, MUD Water, Natural Gas Available, Sewer Available, Sidewalk, Underground Utilities
Roof Type Composition
Total Parking Spaces 2
Garage Yes
Building
Lot Description Few Trees, Interior Lot, Landscaped, Sprinkler System, Subdivision
Story One
Level or Stories One
Structure Type Brick,Rock/Stone
Schools
Elementary Schools Griffin
Middle Schools Brown
High Schools North Forney
School District Forney Isd
Others
Restrictions No Known Restriction(s)
Ownership See CAD


Find out why customers are choosing LPT Realty to meet their real estate needs
Learn More About LPT Realty

