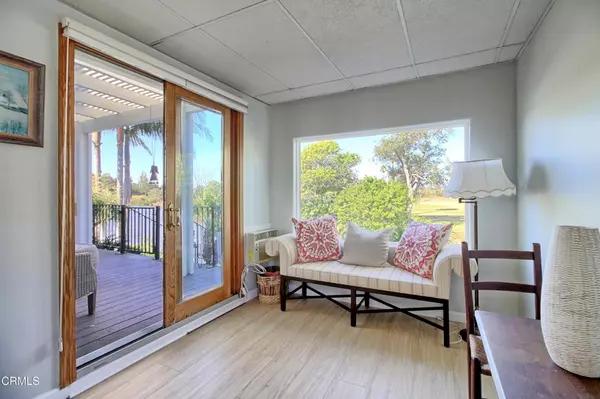2 Beds
2 Baths
1,536 SqFt
2 Beds
2 Baths
1,536 SqFt
Key Details
Property Type Manufactured Home
Listing Status Active Under Contract
Purchase Type For Sale
Square Footage 1,536 sqft
Price per Sqft $357
Subdivision Camarillo Springs Mhp - 3883
MLS Listing ID V1-26924
Bedrooms 2
Full Baths 2
Condo Fees $448
Construction Status Turnkey
HOA Fees $448/mo
HOA Y/N Yes
Year Built 1972
Lot Size 4,356 Sqft
Property Description
Location
State CA
County Ventura
Area Vc45 - Mission Oaks
Building/Complex Name Camarillo Springs Country Club Village
Rooms
Other Rooms Storage
Interior
Heating Forced Air
Cooling Central Air
Inclusions All Appliances.
Fireplace No
Appliance Dishwasher, Gas Oven, Gas Range, Gas Water Heater, Microwave, Refrigerator, Tankless Water Heater, Dryer, Washer
Laundry Inside
Exterior
Exterior Feature Awning(s), Rain Gutters
Parking Features Attached Carport, Concrete, Covered
Carport Spaces 2
Fence Wrought Iron
Pool Community, In Ground, Association
Community Features Mountainous, Gated, Pool
Utilities Available Cable Available, Electricity Connected, Natural Gas Connected, Sewer Connected, Water Connected
Amenities Available Call for Rules, Clubhouse, Controlled Access, Fitness Center, Meeting Room, Management, Meeting/Banquet/Party Room, Barbecue, Pool, Pet Restrictions, Pets Allowed, RV Parking, Spa/Hot Tub, Cable TV
Waterfront Description Lake Front
View Y/N Yes
View Golf Course, Mountain(s), Water
Porch Concrete, Covered, Deck, Front Porch
Total Parking Spaces 2
Private Pool Yes
Building
Lot Description Landscaped, Sprinkler System
Story 1
Entry Level One
Foundation Pier Jacks
Sewer Public Sewer
Water Public
Level or Stories One
Additional Building Storage
Construction Status Turnkey
Others
Pets Allowed Call
HOA Name Camarillo Springs Country Club Village
Senior Community Yes
Tax ID 2340171115
Security Features Carbon Monoxide Detector(s),Gated Community,Smoke Detector(s)
Acceptable Financing Cash
Listing Terms Cash
Special Listing Condition Standard
Pets Allowed Call

Find out why customers are choosing LPT Realty to meet their real estate needs
Learn More About LPT Realty






