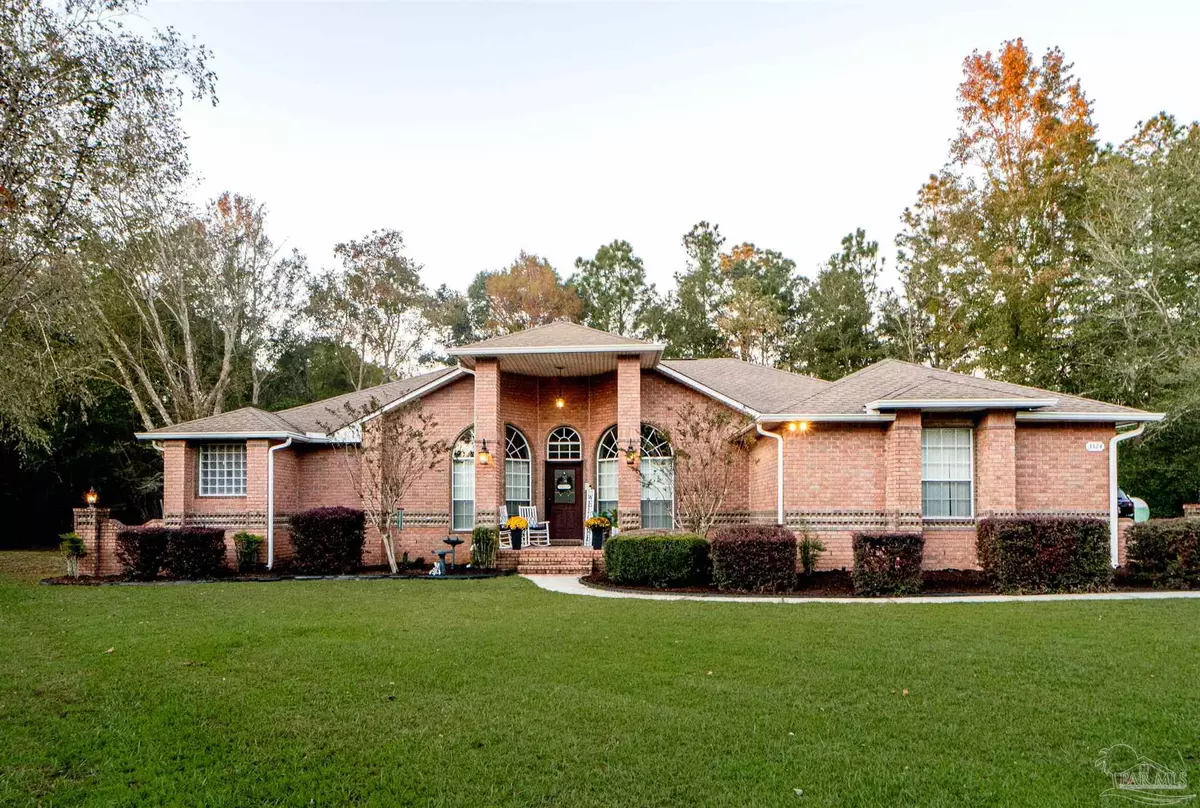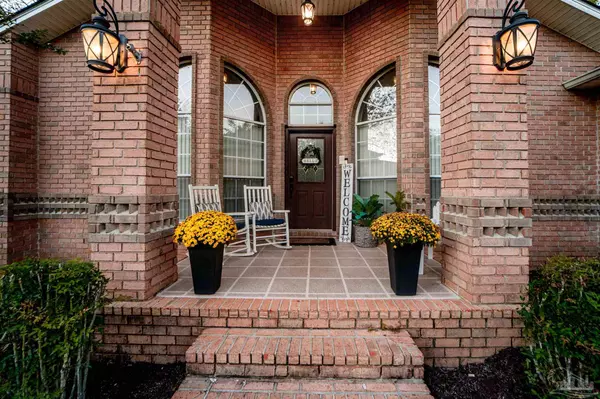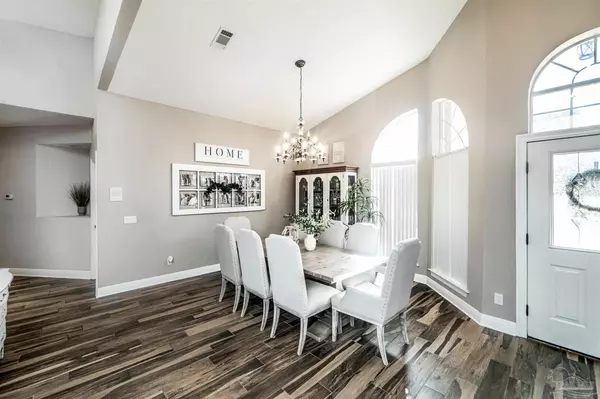
3 Beds
2 Baths
2,311 SqFt
3 Beds
2 Baths
2,311 SqFt
Key Details
Property Type Single Family Home
Sub Type Single Family Residence
Listing Status Active
Purchase Type For Sale
Square Footage 2,311 sqft
Price per Sqft $185
Subdivision Stonebrook Village
MLS Listing ID 655603
Style Contemporary
Bedrooms 3
Full Baths 2
HOA Fees $1,330/ann
HOA Y/N Yes
Originating Board Pensacola MLS
Year Built 1996
Lot Size 0.610 Acres
Acres 0.61
Property Description
Location
State FL
County Santa Rosa
Zoning Deed Restrictions,Res Single
Rooms
Dining Room Breakfast Bar, Breakfast Room/Nook, Formal Dining Room
Kitchen Updated
Interior
Interior Features High Ceilings, Plant Ledges, Walk-In Closet(s), Office/Study, Sun Room
Heating Heat Pump, ENERGY STAR Qualified Heat Pump
Cooling Heat Pump, Ceiling Fan(s)
Flooring Tile, Carpet, Simulated Wood
Fireplace true
Appliance Electric Water Heater, Dishwasher, Refrigerator, Oven, ENERGY STAR Qualified Dishwasher, ENERGY STAR Qualified Refrigerator, ENERGY STAR Qualified Appliances
Exterior
Exterior Feature Irrigation Well, Sprinkler, Rain Gutters
Parking Features 2 Car Garage, Side Entrance, Garage Door Opener
Garage Spaces 2.0
Pool None
Community Features Pool, Gated, Golf, Security/Safety Patrol, Tennis Court(s)
Utilities Available Cable Available, Underground Utilities
View Y/N No
Roof Type Shingle,Hip,See Remarks
Total Parking Spaces 2
Garage Yes
Building
Lot Description Cul-De-Sac, Near Golf Course
Faces Take Hwy 90 to Woodbine Rd., Right onto Woodbine Rd., Left onto Cobblestone Dr., Right onto Sandstone Dr., Right onto Gleneagles Dr., Home is at the end in the Cul-de-sac.
Story 1
Structure Type Brick
New Construction No
Others
HOA Fee Include Association,Deed Restrictions,Management,Recreation Facility
Tax ID 312N29527400C000300
Security Features Smoke Detector(s)

Find out why customers are choosing LPT Realty to meet their real estate needs
Learn More About LPT Realty






