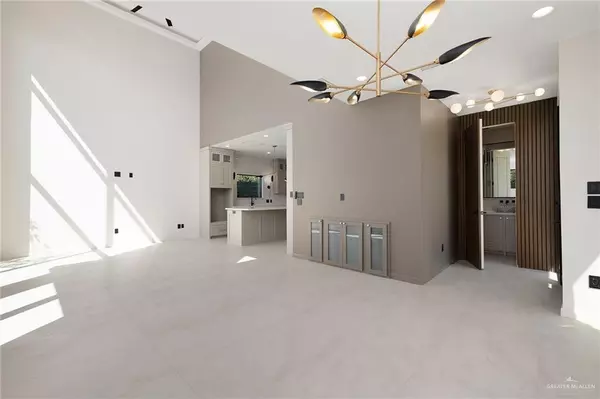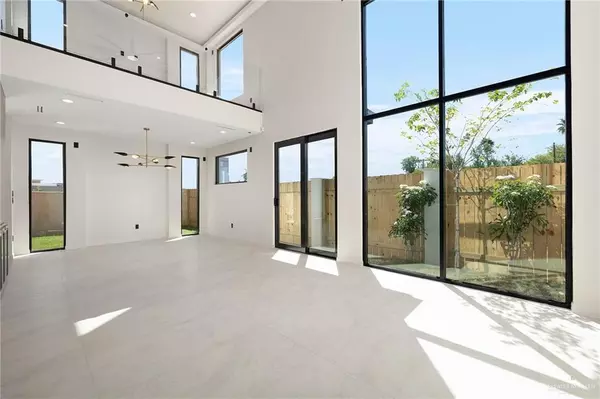
4 Beds
3 Baths
2,218 SqFt
4 Beds
3 Baths
2,218 SqFt
Key Details
Property Type Single Family Home
Sub Type Single Family Residence
Listing Status Active
Purchase Type For Sale
Square Footage 2,218 sqft
Subdivision Villas De Santiago
MLS Listing ID 455555
Bedrooms 4
Full Baths 3
HOA Fees $450/ann
HOA Y/N Yes
Originating Board Greater McAllen
Year Built 2024
Annual Tax Amount $1,421
Tax Year 2024
Lot Size 3,000 Sqft
Acres 0.0689
Property Description
Location
State TX
County Hidalgo
Community Curbs, Sidewalks, Street Lights
Rooms
Dining Room Living Area(s): 1
Interior
Interior Features Entrance Foyer, Countertops (Quartz), Bonus Room, Built-in Features, Ceiling Fan(s), Decorative/High Ceilings, Split Bedrooms, Walk-In Closet(s)
Heating Central, Electric
Cooling Central Air, Electric
Flooring Hardwood, Porcelain Tile
Equipment 1 Year Warranty, Audio/Video Wiring, Automated Lighting
Appliance Electric Water Heater, Tankless Water Heater, Water Heater (In Garage), No Conveying Appliances
Laundry Laundry Room, Washer/Dryer Connection
Exterior
Exterior Feature Balcony, Sprinkler System
Garage Spaces 2.0
Fence Landscaped, Masonry, Privacy, Wood
Community Features Curbs, Sidewalks, Street Lights
Utilities Available Internet Access, Cable Available
View Y/N No
Roof Type Metal
Total Parking Spaces 2
Garage Yes
Building
Lot Description Curb & Gutters, Professional Landscaping, Sidewalks, Sprinkler System
Faces From 10th and Trenton, South on 10th. West on Robin Ave, South on 11th, Home will be on West side of street.
Story 2
Foundation Slab
Sewer City Sewer
Water Public
Structure Type Solid Masonry,Stone,Stucco
New Construction Yes
Schools
Elementary Schools Rayburn
Middle Schools Morris
High Schools Mcallen H.S.
Others
Tax ID V380800000000100
Security Features Carbon Monoxide Detector(s),Security System,Closed Circuit Camera(s),Firewall(s),Smoke Detector(s)

Find out why customers are choosing LPT Realty to meet their real estate needs
Learn More About LPT Realty






