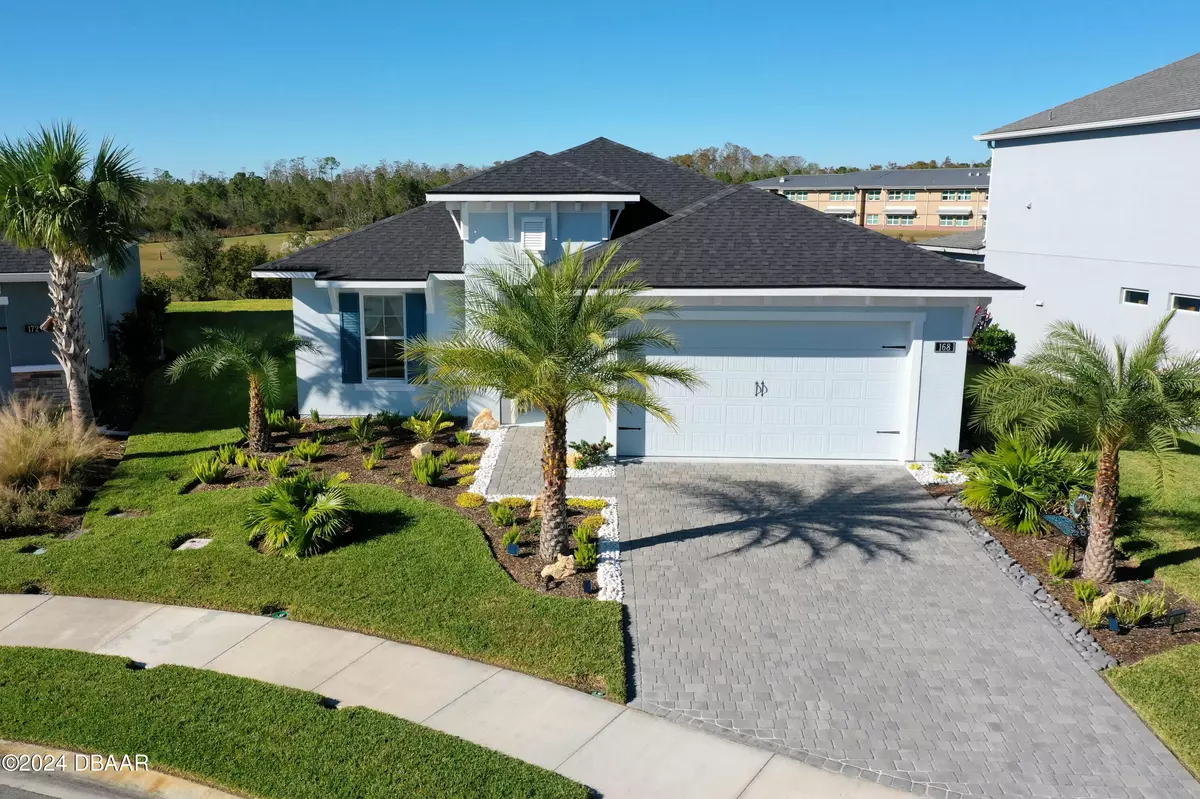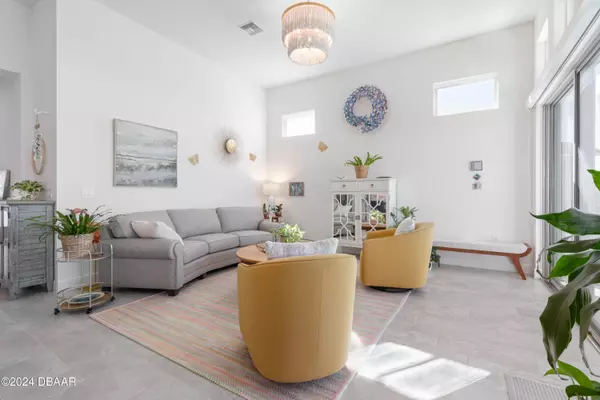
3 Beds
2 Baths
1,993 SqFt
3 Beds
2 Baths
1,993 SqFt
Key Details
Property Type Single Family Home
Sub Type Single Family Residence
Listing Status Active
Purchase Type For Sale
Square Footage 1,993 sqft
Price per Sqft $283
Subdivision Mosaic
MLS Listing ID 1206311
Bedrooms 3
Full Baths 2
HOA Fees $120
Originating Board Daytona Beach Area Association of REALTORS®
Year Built 2023
Annual Tax Amount $846
Lot Size 7,627 Sqft
Lot Dimensions 0.18
Property Description
Located in the desirable Mosaic neighborhood, this 2022 built ICI Avery II home offers a spacious layout with extensive custom upgrades. Positioned on a quiet cul-de-sac, the property features a larger yard and added privacy.
Upon entering the open foyer, you'll find a versatile study/den to the right, complete with large double doors. To the left of the foyer, a separate corridor leads to the second and third bedrooms and a full guest bathroom. For added privacy, a Hunter Douglas motorized roller shade can close off this guest area, making it ideal for hosting visitors.
The open floor plan features soaring 12-foot ceilings in the kitchen, living room, dining room, and lanai. The kitchen is equipped with upgraded Ingalis purestyle white cabinets with crown molding and quartz countertops with eased edges and an LG Smart wi-fi french door refrigerator with a dual ice maker. A large island provides ample seating and workspace, while Cambridge Gray tile flooring extends through the main living areas. The living room features a three-panel sliding glass door leading to the lanai, complete with a Hunter Douglas pull-down shade that spans all three panels. Floor outlets with brass covers enhance the room's functionality, and the dining area is surrounded by windows that let in abundant natural light.
The primary suite, located off the kitchen, features large windows overlooking the backyard. The en-suite bathroom includes dual vanities with Ingalis purestyle white cabinets, quartz countertops, a walk-in shower with three safety grab bars, and a separate toilet closet with an added electrical outlet, and a Toto Drake Tornado Flush toilet. The bathroom connects to a spacious walk-in closet, which offers convenient direct access to the laundry room.
The covered lanai provides additional outdoor living space. The front and back yard are enhanced by custom landscaping featuring Chinese fan palms, Sylvester palms, Japanese magnolias, 20 Foxtail ferns, butterfly bushes, and more, all accented with Coquina stones.
Additional features include Hunter Douglas blinds throughout the home, with top-down/bottom-up blinds on standard windows and a sheer shade for the living room's transom window. The bathrooms are upgraded with safety grab bars, and the garage features deluxe epoxy flooring. The home's HVAC system includes a surge protector, dual UV Fresh Aire system, and a hot water heater expansion tank added in 2024. For peace of mind, Massey termite protection is in place and transferable, with bait traps around the home and attic treatments already completed. The front door was upgraded to a JELD-WEN fiberglass front door, as well as having a retractible screen door system perfect for those beautiful Florida days.
This thoughtfully designed home combines comfort, style, and practicality, making it a standout property in the Mosaic community. Don't miss this wonderful home! Schedule a showing today.
Location
State FL
County Volusia
Community Mosaic
Direction From I-95 exit 265 go W on LPGA Blvd, R on Tournament Dr; to L on Mosaic Blvd; R on Azure Court, home on the R on cul-de-sac.
Interior
Interior Features Breakfast Bar, Kitchen Island, Open Floorplan, Pantry, Split Bedrooms, Walk-In Closet(s)
Heating Central, Electric
Cooling Central Air, Electric
Exterior
Parking Features Attached, Garage
Garage Spaces 2.0
Utilities Available Cable Connected, Electricity Connected, Sewer Connected, Water Connected
Amenities Available Clubhouse, Fitness Center, Park, Playground
Roof Type Shingle
Porch Front Porch, Rear Porch
Total Parking Spaces 2
Garage Yes
Building
Lot Description Cul-De-Sac
Foundation Block
Water Public
Structure Type Block,Concrete,Stucco
New Construction No
Others
Senior Community No
Tax ID 5218-01-00-0290
Acceptable Financing Cash, Conventional, FHA, VA Loan
Listing Terms Cash, Conventional, FHA, VA Loan

Find out why customers are choosing LPT Realty to meet their real estate needs
Learn More About LPT Realty






