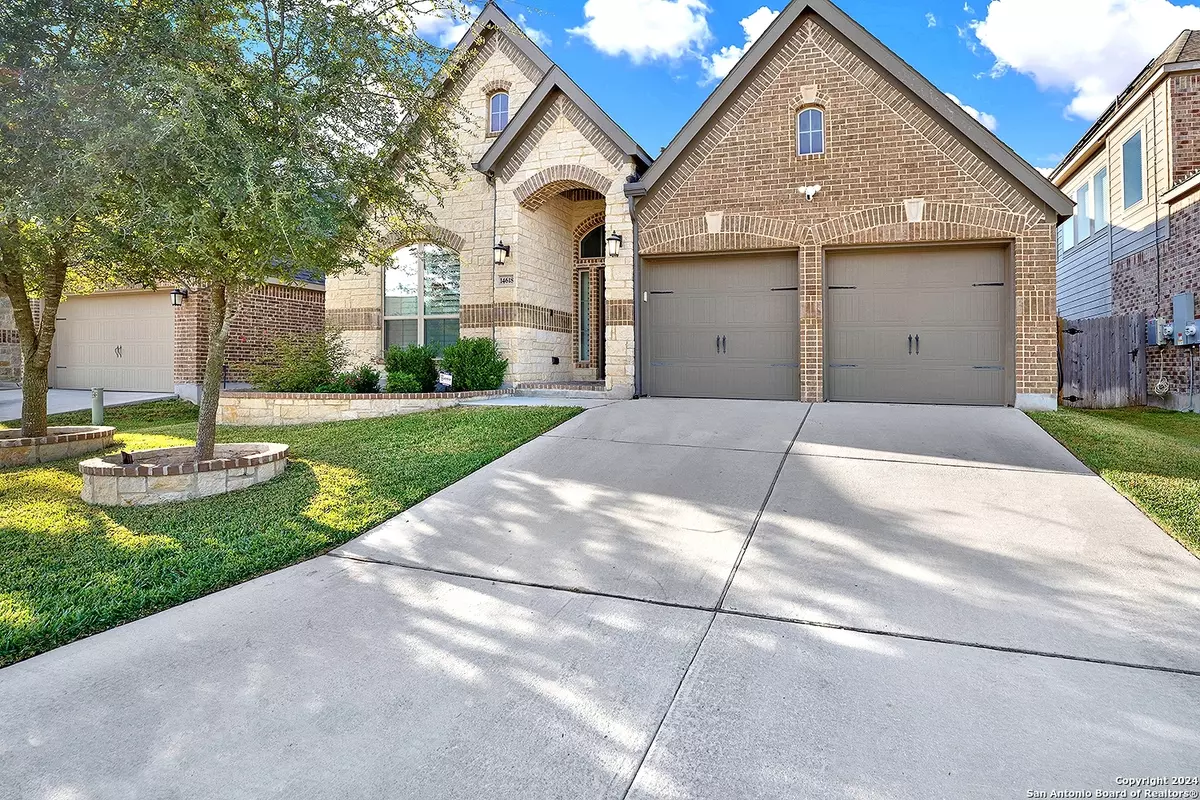
4 Beds
3 Baths
2,431 SqFt
4 Beds
3 Baths
2,431 SqFt
Key Details
Property Type Single Family Home, Other Rentals
Sub Type Residential Rental
Listing Status Active
Purchase Type For Rent
Square Footage 2,431 sqft
Subdivision Kallison Ranch
MLS Listing ID 1825758
Style One Story,Contemporary
Bedrooms 4
Full Baths 3
Year Built 2018
Property Description
Location
State TX
County Bexar
Area 0105
Rooms
Master Bathroom Tub/Shower Separate, Double Vanity, Garden Tub
Master Bedroom Main Level 14X17 Walk-In Closet, Ceiling Fan, Full Bath
Bedroom 3 Main Level 13X11
Bedroom 4 Main Level 11X13
Dining Room Main Level 17X11
Kitchen Main Level 10X10
Interior
Heating Central
Cooling One Central
Flooring Carpeting, Ceramic Tile
Fireplaces Type Not Applicable
Inclusions Ceiling Fans, Washer Connection, Dryer Connection, Self-Cleaning Oven, Microwave Oven, Refrigerator, Disposal, Dishwasher, Smoke Alarm, Garage Door Opener
Exterior
Exterior Feature Brick, Stone/Rock
Parking Features Two Car Garage
Pool In Ground Pool
Roof Type Heavy Composition
Building
Foundation Slab
Sewer City
Water City
Schools
Elementary Schools Henderson
Middle Schools Anna Middle School
High Schools Harlan Hs
School District Northside
Others
Pets Allowed Yes
Miscellaneous Owner-Manager

Find out why customers are choosing LPT Realty to meet their real estate needs
Learn More About LPT Realty






