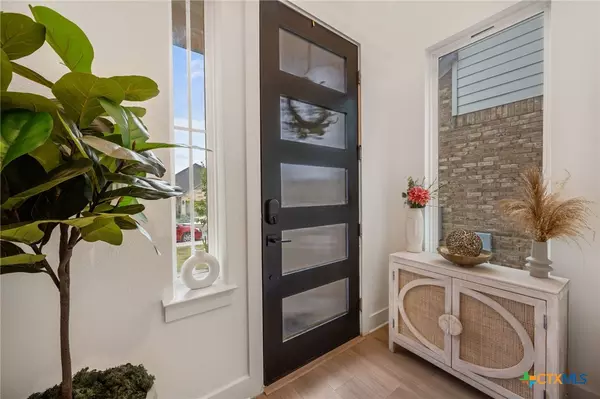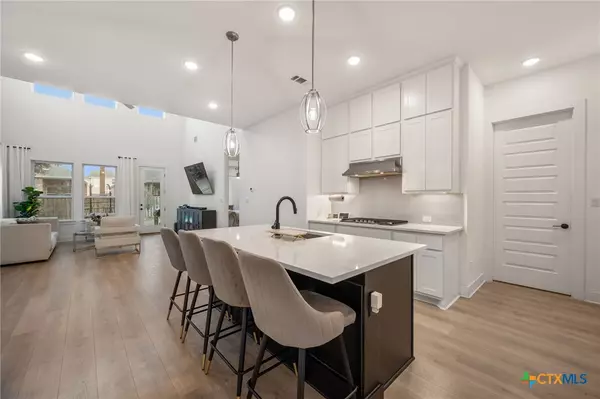
3 Beds
3 Baths
2,227 SqFt
3 Beds
3 Baths
2,227 SqFt
Key Details
Property Type Single Family Home
Sub Type Single Family Residence
Listing Status Active
Purchase Type For Sale
Square Footage 2,227 sqft
Price per Sqft $186
MLS Listing ID 563255
Style Traditional
Bedrooms 3
Full Baths 2
Half Baths 1
Construction Status Resale
HOA Fees $50/mo
HOA Y/N Yes
Year Built 2022
Lot Size 6,969 Sqft
Acres 0.16
Property Description
Location
State TX
County Williamson
Interior
Interior Features Breakfast Bar, Ceiling Fan(s), Double Vanity, High Ceilings, Primary Downstairs, Main Level Primary, Open Floorplan, Recessed Lighting, Split Bedrooms, Eat-in Kitchen, Kitchen Island, Kitchen/Family Room Combo, Pantry
Heating Central, Natural Gas
Cooling Central Air, Electric, 1 Unit
Flooring Ceramic Tile
Fireplaces Type None
Fireplace No
Appliance Dishwasher, Electric Range, Electric Water Heater, Gas Cooktop, Disposal, Microwave, Water Heater, Some Gas Appliances
Laundry Main Level, Laundry Room
Exterior
Exterior Feature Private Yard, Rain Gutters
Parking Features Attached, Garage Faces Front, Garage
Garage Spaces 2.0
Garage Description 2.0
Fence Privacy, Wood
Pool Community, In Ground
Community Features Barbecue, Clubhouse, Dog Park, Fitness Center, Playground, Community Pool
Utilities Available Electricity Available, Natural Gas Available
View Y/N No
Water Access Desc Public
View None
Roof Type Composition,Shingle
Building
Story 2
Entry Level Two
Foundation Slab
Sewer Public Sewer
Water Public
Architectural Style Traditional
Level or Stories Two
Construction Status Resale
Schools
Elementary Schools Ford Elementary School
Middle Schools Benold Middle School
High Schools Georgetown High School
School District Georgetown Isd
Others
HOA Name Parmer Ranch Master Residential Community
Tax ID R610866
Acceptable Financing Cash, Conventional, FHA, VA Loan
Listing Terms Cash, Conventional, FHA, VA Loan


Find out why customers are choosing LPT Realty to meet their real estate needs
Learn More About LPT Realty






