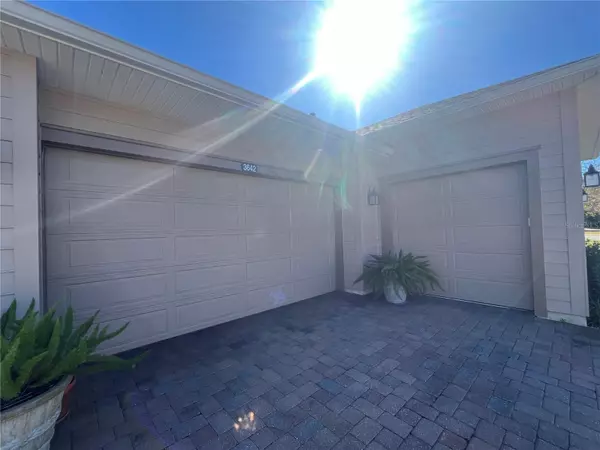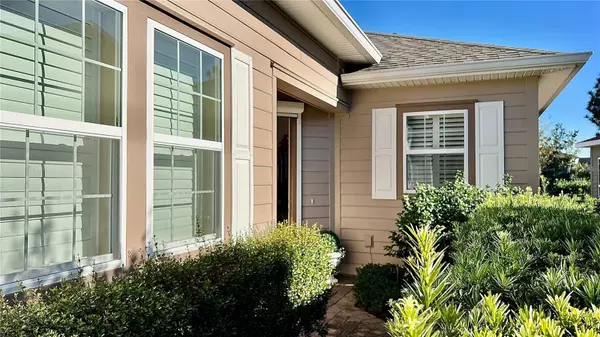2 Beds
3 Baths
2,315 SqFt
2 Beds
3 Baths
2,315 SqFt
Key Details
Property Type Single Family Home
Sub Type Single Family Residence
Listing Status Active
Purchase Type For Sale
Square Footage 2,315 sqft
Price per Sqft $274
Subdivision Ocala Preserve Ph 1
MLS Listing ID OM690338
Bedrooms 2
Full Baths 2
Half Baths 1
HOA Fees $527/qua
HOA Y/N Yes
Originating Board Stellar MLS
Year Built 2018
Annual Tax Amount $2,305
Lot Size 8,712 Sqft
Acres 0.2
Lot Dimensions 71x120
Property Description
When you're not riding you can have country club living with a challenging “Lake Loop” where you can drop a line or kayak on the 7 acre lake, enjoy the fantastic Agave Spa, an 18 Hole Golf Course, Pool, Gym, Dining, Walking Trails, and Dog Parks all located in Ocala Preserve. Claim this well decorated home with modern open floor plan featuring a 2 bedroom - 2.5 bath and foyer with loads of storage and a 2 car garage and a customized SUV/Golf Garage. Everything in this 3269 Sq Ft home has been upgraded…Large Primary Bedroom with EnSuite and Glass door shower, Guest bedroom with a large full bath, lovely entrance with separate office and laundry. Upgraded S/S Appliances, Tile, Granite, Fans, soaring 10ft ceilings with crown molding recessed led lighting, drop in gas cook top, spacious island will seat 6, custom built wall unit this home is built for entertaining with recessed sliding glass doors, and custom motorized window treatments throughout. A beautifully turned out tiled screened sunroom and professionally landscaped, wrought iron fenced yard …what more could you ask for? This development located close to WEC and HITS is known for its amenities including a vast array of social activities! Conveniently located to shops, banks, postal, restaurants, medical and groceries! Come live the life in Ocala! Some furnishings may convey!
Location
State FL
County Marion
Community Ocala Preserve Ph 1
Zoning PUD
Interior
Interior Features Built-in Features, Ceiling Fans(s), Crown Molding, Eat-in Kitchen, High Ceilings, Kitchen/Family Room Combo, L Dining, Open Floorplan, Primary Bedroom Main Floor, Split Bedroom, Stone Counters, Thermostat, Walk-In Closet(s), Window Treatments
Heating Central, Electric, Exhaust Fan
Cooling Central Air
Flooring Tile
Furnishings Negotiable
Fireplace false
Appliance Built-In Oven, Cooktop, Dishwasher, Disposal, Gas Water Heater, Kitchen Reverse Osmosis System, Microwave, Refrigerator
Laundry Gas Dryer Hookup, Inside, Laundry Room
Exterior
Exterior Feature Courtyard, Irrigation System, Sidewalk, Sliding Doors
Garage Spaces 2.0
Community Features Buyer Approval Required, Clubhouse, Deed Restrictions, Dog Park, Fitness Center, Gated Community - Guard, Golf Carts OK, Golf, Handicap Modified, Irrigation-Reclaimed Water, Park, Pool, Restaurant, Sidewalks, Tennis Courts
Utilities Available BB/HS Internet Available, Cable Connected, Electricity Connected, Fire Hydrant, Natural Gas Connected, Phone Available, Public, Street Lights, Underground Utilities
Amenities Available Clubhouse, Fence Restrictions, Fitness Center, Gated, Golf Course, Maintenance, Optional Additional Fees, Park, Pool, Recreation Facilities, Trail(s)
Roof Type Shingle
Attached Garage true
Garage true
Private Pool No
Building
Story 1
Entry Level One
Foundation Concrete Perimeter
Lot Size Range 0 to less than 1/4
Builder Name Shea
Sewer Public Sewer
Water Public
Structure Type Block
New Construction false
Schools
Elementary Schools Fessenden Elementary School
Middle Schools Howard Middle School
High Schools West Port High School
Others
Pets Allowed Cats OK, Dogs OK, Number Limit
Senior Community Yes
Ownership Fee Simple
Monthly Total Fees $175
Membership Fee Required Required
Num of Pet 4
Special Listing Condition None

Find out why customers are choosing LPT Realty to meet their real estate needs
Learn More About LPT Realty






