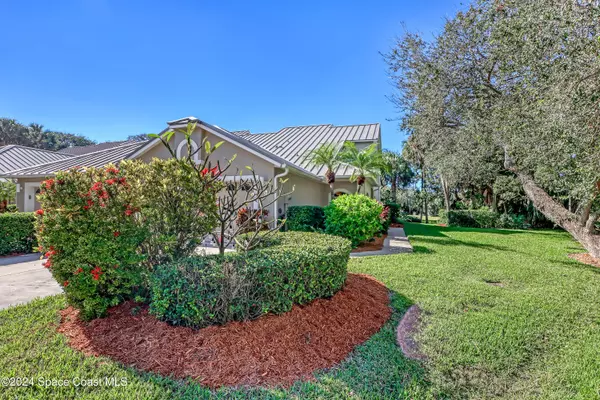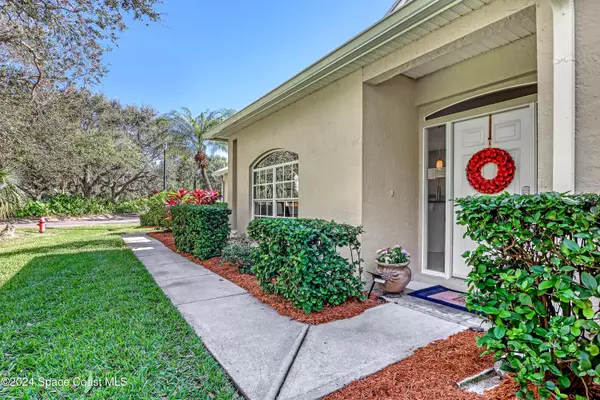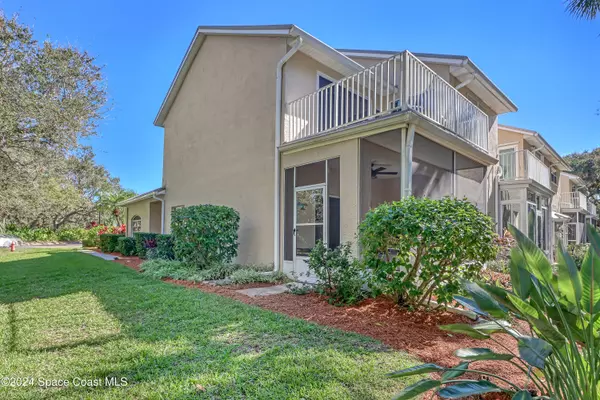
3 Beds
3 Baths
1,733 SqFt
3 Beds
3 Baths
1,733 SqFt
Key Details
Property Type Townhouse
Sub Type Townhouse
Listing Status Active Under Contract
Purchase Type For Sale
Square Footage 1,733 sqft
Price per Sqft $282
Subdivision Spoonbill Villas At Aquarina Stage 3 Tract Iii
MLS Listing ID 1030816
Style Traditional
Bedrooms 3
Full Baths 2
Half Baths 1
HOA Fees $2,180/qua
HOA Y/N Yes
Total Fin. Sqft 1733
Originating Board Space Coast MLS (Space Coast Association of REALTORS®)
Year Built 1997
Annual Tax Amount $5,786
Tax Year 2024
Lot Size 2,178 Sqft
Acres 0.05
Property Description
Offering a lovely semi-detached style home on 2 levels with an attached garage this end unit provides a beautifully landscaped spacious private side yard.
Not one but 3 keyless entrances & exits with privacy & great space. The dwelling is open concept with vaulted ceilings, 3 spacious bedrooms, 2 dining areas, 2nd floor office, laundry room, an enclosed lanai, & 2 full & 1 half bathrooms. 2nd floor balcony area perfect for sun bathing or gazing at the stars.
The primary has an updated en-suite with 2 walk in closets & access to the lanai. The eat-in kitchen has granite countertops. This property comes fully furnished right down to your pots & pans & a 4-seater golf cart! It's paradise on the barrier island! Uncrowded beaches & a beautiful river pier! Fishing? Boating? Dog-walking? It's all here! This community offers seasonal and year-round resort-style living in a friendly atmosphere! Community amenities include a fitness center, sauna, community center, Golf Club, Tennis Club, Beach Club & on-site restaurant. Fun in the sun! If you have been thinking about a secondary investment or a primary residence, this serene location is the best of the best! If dreams come true...then this is it! A sanctuary to spark the soul! The essence of Florida Living!
Location
State FL
County Brevard
Area 385 - South Beaches
Direction Son Highway A1A to 7 miles S of the Driftwood Plaza Publix and 4 miles N of Sebastian Inlet to Aquarina Beach and Country Club
Interior
Interior Features Breakfast Bar, Ceiling Fan(s), Eat-in Kitchen, His and Hers Closets, Open Floorplan, Pantry, Primary Bathroom -Tub with Separate Shower, Split Bedrooms, Vaulted Ceiling(s), Walk-In Closet(s)
Heating Central, Electric
Cooling Central Air, Electric
Flooring Carpet, Tile
Furnishings Furnished
Appliance Dishwasher, Dryer, Electric Oven, Electric Range, Electric Water Heater, Microwave, Refrigerator, Washer
Laundry Electric Dryer Hookup
Exterior
Exterior Feature Balcony
Parking Features Garage
Garage Spaces 2.0
Utilities Available Cable Available, Cable Connected, Electricity Available, Electricity Connected, Sewer Available, Sewer Connected, Water Available, Water Connected
Amenities Available Beach Access, Boat Dock, Boat Launch, Fitness Center, Gated, Golf Course, Maintenance Grounds, Maintenance Structure, Management- On Site, RV/Boat Storage, Sauna, Security, Tennis Court(s), Trash
View Golf Course
Roof Type Metal
Present Use Residential
Street Surface Asphalt
Porch Patio, Screened, Terrace
Road Frontage Private Road
Garage Yes
Private Pool No
Building
Lot Description Corner Lot
Faces North
Story 2
Sewer Public Sewer
Water Public
Architectural Style Traditional
Level or Stories Two
New Construction No
Schools
Elementary Schools Gemini
High Schools Melbourne
Others
HOA Name Spoonbill HOA
HOA Fee Include Insurance,Maintenance Grounds,Maintenance Structure,Security,Trash
Senior Community No
Tax ID 29-38-36-27-00000.0-0030.00
Security Features Security Gate
Acceptable Financing Cash, Conventional
Listing Terms Cash, Conventional
Special Listing Condition Standard


Find out why customers are choosing LPT Realty to meet their real estate needs
Learn More About LPT Realty






