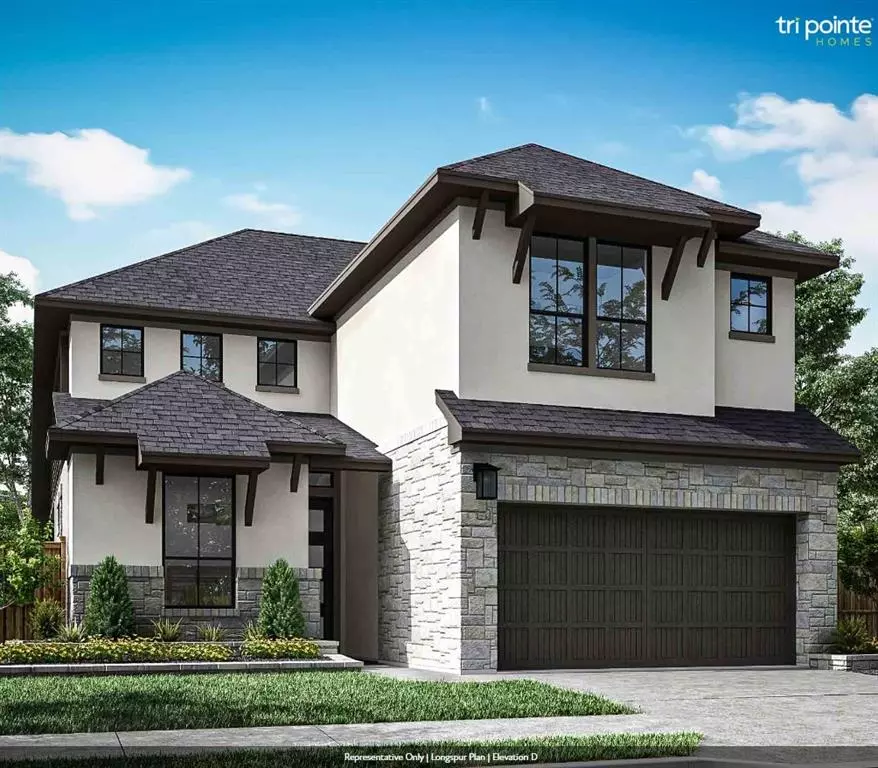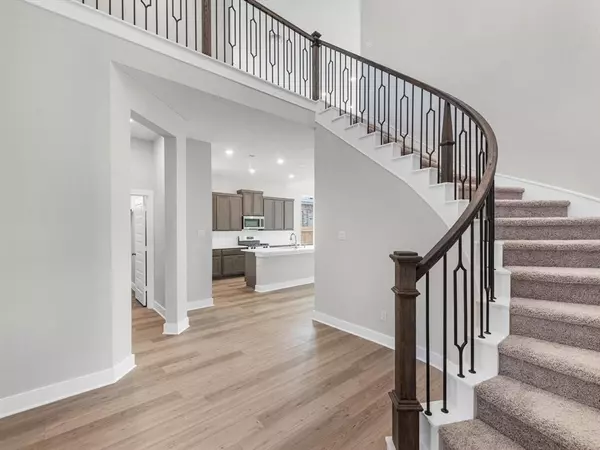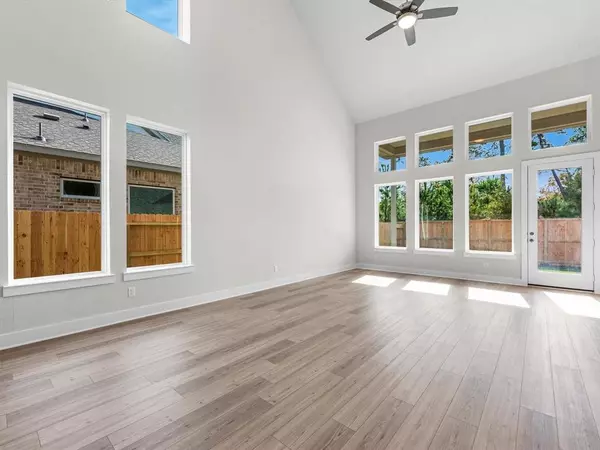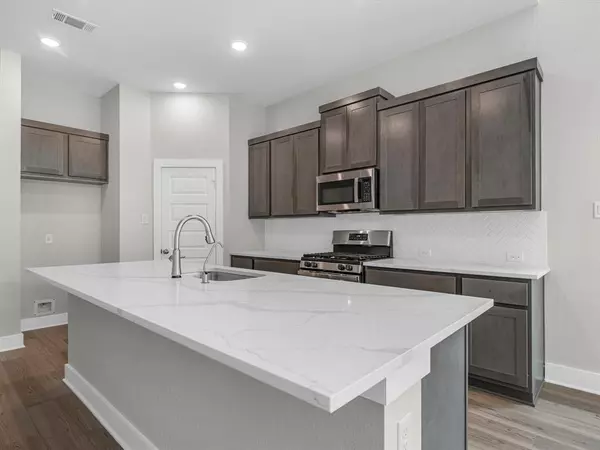
4 Beds
3 Baths
2,799 SqFt
4 Beds
3 Baths
2,799 SqFt
Key Details
Property Type Single Family Home
Listing Status Active
Purchase Type For Sale
Square Footage 2,799 sqft
Price per Sqft $206
Subdivision Woodforest
MLS Listing ID 61536344
Style Traditional
Bedrooms 4
Full Baths 3
HOA Fees $1,391/ann
HOA Y/N 1
Lot Size 10,082 Sqft
Property Description
striking curved staircase. Seamlessly transition between the gourmet kitchen, casual
dining area, and expansive great room. The kitchen is equipped with GE appliances, a
36" built-in gas cooktop, Calacatta Idillio Quartz countertops, and Groveland MDF
Alabaster cabinetry. Retreat to the luxurious primary suite, complete with a dual sink
vanity, a lavish bath, and generous walk-in closet space. Upstairs, unwind in the versatile
game room or enjoy movie nights in the spacious media room. This home also features a
laundry room and a covered outdoor living area, enhancing your comfort and enjoyment. This home has a 3 car garage and a corner homesite.
Location
State TX
County Montgomery
Community Woodforest Development
Area Conroe Southwest
Rooms
Bedroom Description Primary Bed - 1st Floor
Kitchen Breakfast Bar, Kitchen open to Family Room
Interior
Interior Features Fire/Smoke Alarm
Heating Central Gas
Cooling Central Electric
Flooring Concrete, Vinyl
Exterior
Exterior Feature Back Yard, Back Yard Fenced, Covered Patio/Deck
Parking Features Attached Garage
Garage Spaces 2.0
Roof Type Composition
Street Surface Concrete,Curbs
Private Pool No
Building
Lot Description Subdivision Lot
Dwelling Type Free Standing
Story 2
Foundation Slab
Lot Size Range 0 Up To 1/4 Acre
Builder Name Tri Pointe Homes
Water Water District
Structure Type Brick,Cement Board
New Construction Yes
Schools
Elementary Schools Stewart Elementary School (Conroe)
Middle Schools Peet Junior High School
High Schools Conroe High School
School District 11 - Conroe
Others
Senior Community No
Restrictions Deed Restrictions
Tax ID NA
Energy Description Ceiling Fans,Digital Program Thermostat,Energy Star Appliances,High-Efficiency HVAC,HVAC>13 SEER
Acceptable Financing Cash Sale, Conventional, FHA, Seller May Contribute to Buyer's Closing Costs, VA
Tax Rate 2.44
Disclosures No Disclosures
Listing Terms Cash Sale, Conventional, FHA, Seller May Contribute to Buyer's Closing Costs, VA
Financing Cash Sale,Conventional,FHA,Seller May Contribute to Buyer's Closing Costs,VA
Special Listing Condition No Disclosures


Find out why customers are choosing LPT Realty to meet their real estate needs
Learn More About LPT Realty






