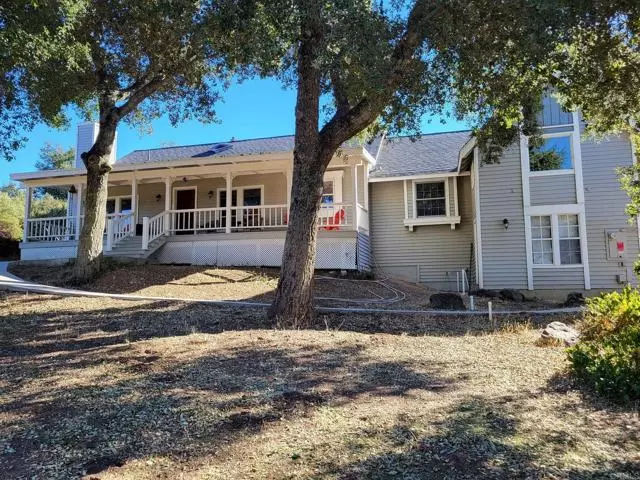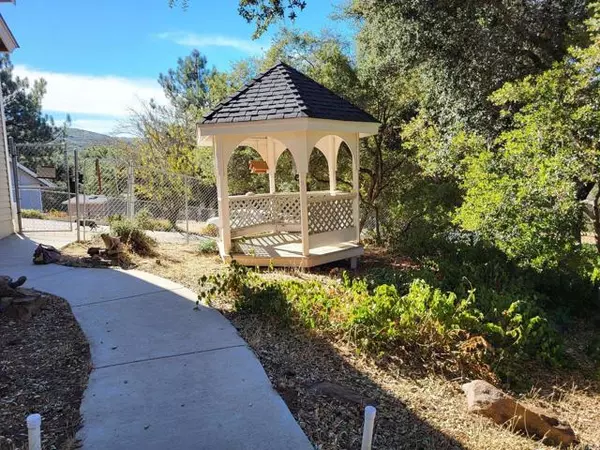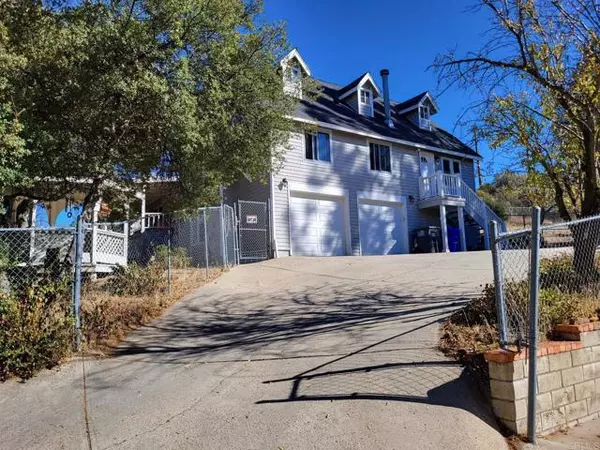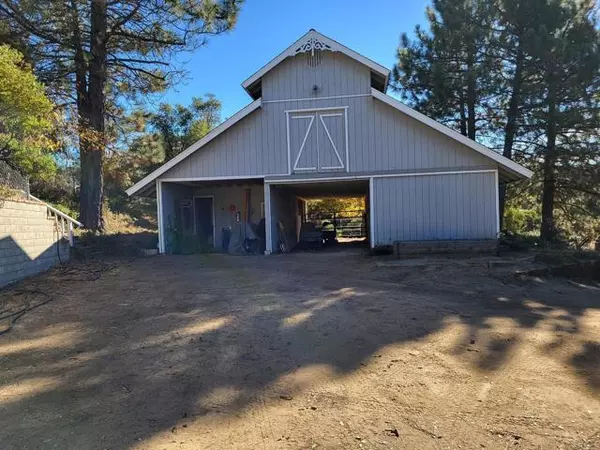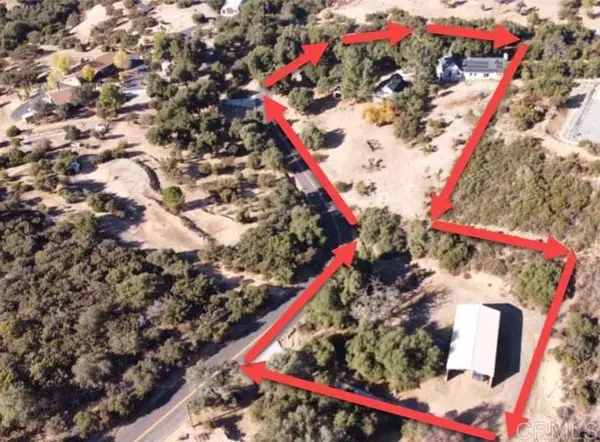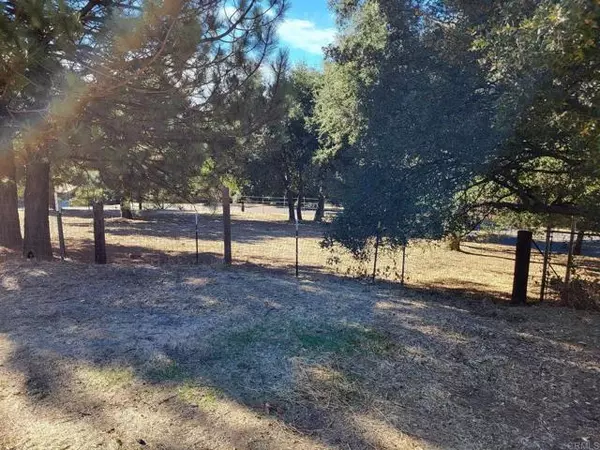4 Beds
3 Baths
2,786 SqFt
4 Beds
3 Baths
2,786 SqFt
Key Details
Property Type Single Family Home
Sub Type Single Family Residence
Listing Status Active
Purchase Type For Sale
Square Footage 2,786 sqft
Price per Sqft $357
MLS Listing ID CRPTP2407333
Bedrooms 4
Full Baths 3
HOA Y/N No
Year Built 1987
Lot Size 3.200 Acres
Acres 3.2
Property Description
Location
State CA
County San Diego
Zoning A70
Interior
Interior Features Bonus/Plus Room, Den, Family Room, Office, Storage, Breakfast Nook, Tile Counters, Pantry
Heating Forced Air, Propane
Cooling Ceiling Fan(s), Central Air, Other
Flooring Laminate, Tile, Wood
Fireplaces Type Family Room, Living Room, Pellet Stove
Fireplace Yes
Window Features Skylight(s)
Appliance Dishwasher, Double Oven, Disposal, Microwave, Refrigerator, Trash Compactor, Water Softener
Laundry Laundry Room, Other
Exterior
Garage Spaces 2.0
Pool None
Utilities Available Other Water/Sewer
View Y/N true
View Greenbelt, Mountain(s), Trees/Woods
Total Parking Spaces 8
Private Pool false
Building
Lot Description Agricultural, Level
Story 2
Water Other
Architectural Style Custom
Level or Stories Two Story
New Construction No
Schools
School District Mountain Empire Unified
Others
Tax ID 4053403100
Virtual Tour https://vimeo.com/user48639253/review/1036743017/5156fadeca

Find out why customers are choosing LPT Realty to meet their real estate needs
Learn More About LPT Realty

