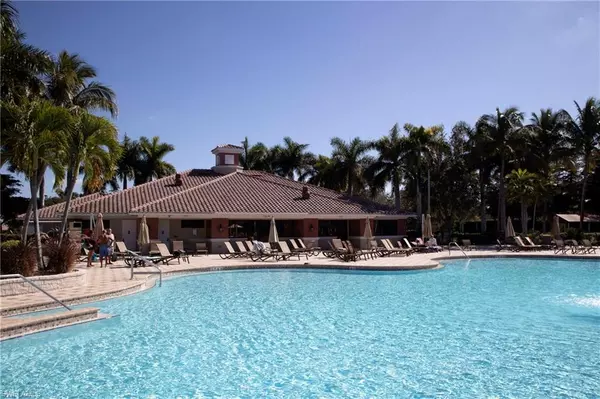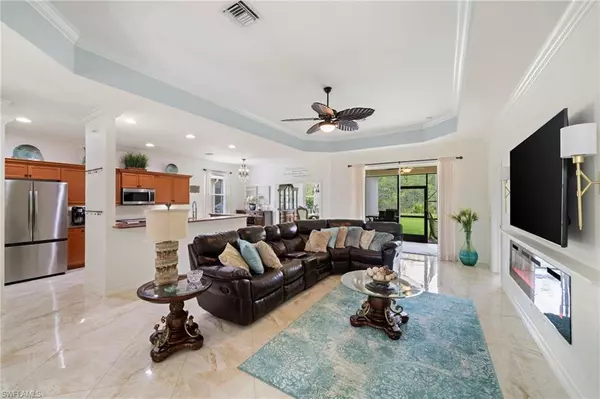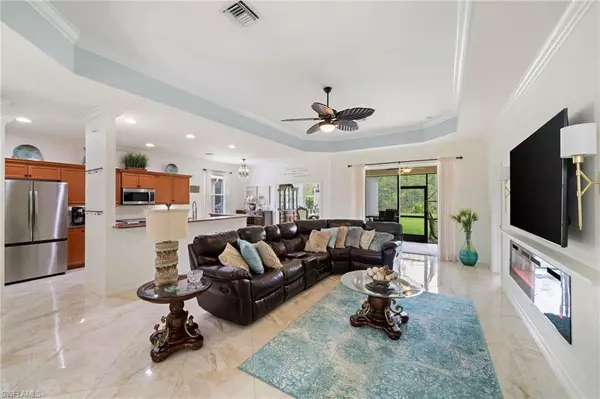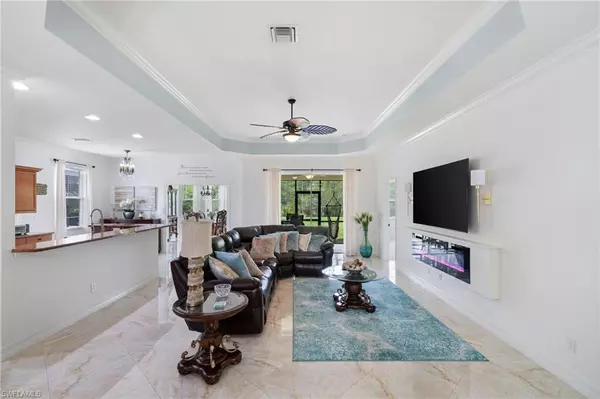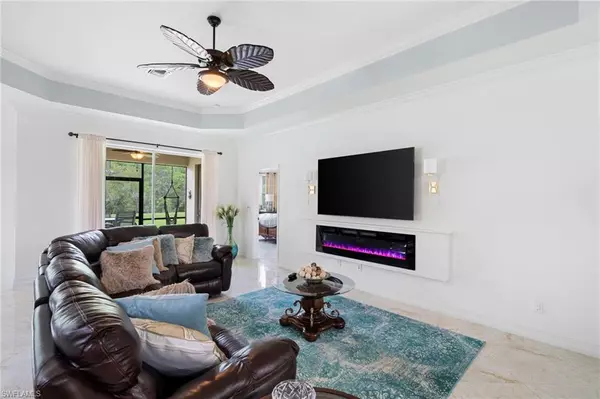
3 Beds
2 Baths
2,044 SqFt
3 Beds
2 Baths
2,044 SqFt
Key Details
Property Type Single Family Home
Sub Type Single Family Residence
Listing Status Active
Purchase Type For Sale
Square Footage 2,044 sqft
Price per Sqft $278
Subdivision Bella Terra
MLS Listing ID 224097677
Bedrooms 3
Full Baths 2
HOA Fees $238/qua
HOA Y/N Yes
Originating Board Naples
Year Built 2006
Annual Tax Amount $6,531
Tax Year 2023
Lot Size 8,842 Sqft
Acres 0.203
Property Description
elegance and practicality in this serene ranch-style home at 13599 Troia Dr in the sought-after gated community of Bella Terra, Estero. Great family neighborhood and excellent school district. This meticulously maintained home boasts 2,044 sqft of living space and a total area of 2,512 sqft on a 0.20-acre lot. Featuring 3 bedrooms and 2 full baths and a Bonus room/den. The property is highlighted by its tranquil preserve views,
offering peace and privacy. The interior is adorned with upgraded tile flooring, crown molding, fresh paint, and a spacious kitchen equipped with
a glass cooktop and stainless steel appliances. The master bath is a retreat, complete with an upgraded shower and separate tub. Exterior
features include a stucco finish, a tile roof (2023), and a patio ready for a pool—ideal for entertaining. This home also has a new water heater,
garbage disposal, widened driveway, double access attic which is boarded for ample storage, and the home is wired for a generator. Residents
enjoy access to exceptional amenities such as a 7,000 sqft clubhouse, a resort-style pool with spa and waterfall, a fitness center, and various
sports court, all for a LOW LOW HOA fee. Built in 2006 and with a epoxy coat floor two-car garage, this property promises comfort and
convenience in a beautiful setting. The Bella Terra community further enhances your living experience with its extensive facilities, including
tennis and basketball courts, a pickleball area, and more. Do not miss the chance to make this your new home; schedule your private tour
today!.
Location
State FL
County Lee
Area Es03 - Estero
Zoning RPD
Rooms
Dining Room Breakfast Bar, Breakfast Room, Formal
Kitchen Pantry
Interior
Interior Features Split Bedrooms, Wired for Data, Coffered Ceiling(s)
Heating Central Electric
Cooling Ceiling Fan(s), Central Electric
Flooring Tile
Window Features Single Hung,Shutters - Manual
Appliance Dishwasher, Microwave, Range, Refrigerator/Freezer, Self Cleaning Oven
Laundry Washer/Dryer Hookup
Exterior
Exterior Feature None
Garage Spaces 2.0
Community Features Basketball, Bike And Jog Path, Bocce Court, Clubhouse, Pool, Community Spa/Hot tub, Fitness Center, Pickleball, Playground, Tennis Court(s), Volleyball, Gated
Utilities Available Cable Available
Waterfront Description None
View Y/N Yes
View Preserve
Roof Type Tile
Garage Yes
Private Pool No
Building
Lot Description Regular
Story 1
Sewer Central
Water Central
Level or Stories 1 Story/Ranch
Structure Type Concrete Block,Stucco
New Construction No
Others
HOA Fee Include Cable TV,Internet,Irrigation Water,Maintenance Grounds,Legal/Accounting,Manager,Master Assn. Fee Included,Pest Control Exterior,Rec Facilities,Reserve,Street Lights,Street Maintenance,Trash
Tax ID 29-46-26-E3-0700B.0170
Ownership Single Family
Security Features Smoke Detector(s),Smoke Detectors
Acceptable Financing Buyer Finance/Cash
Listing Terms Buyer Finance/Cash

Find out why customers are choosing LPT Realty to meet their real estate needs
Learn More About LPT Realty


