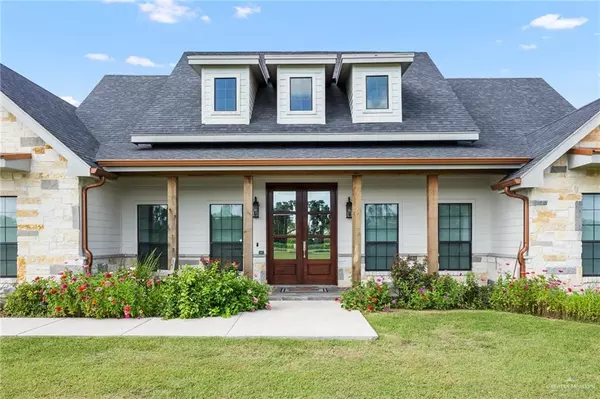
4 Beds
4.5 Baths
2,478 SqFt
4 Beds
4.5 Baths
2,478 SqFt
Key Details
Property Type Single Family Home
Sub Type Single Family Residence
Listing Status Active
Purchase Type For Sale
Square Footage 2,478 sqft
Subdivision M T L & I
MLS Listing ID 455973
Bedrooms 4
Full Baths 4
Half Baths 1
HOA Y/N No
Originating Board Greater McAllen
Year Built 2019
Annual Tax Amount $6,915
Tax Year 2023
Lot Size 4.950 Acres
Acres 4.95
Property Description
Location
State TX
County Hidalgo
Rooms
Dining Room Living Area(s): 1
Interior
Interior Features Entrance Foyer, Countertops (Quartz), Built-in Features, Split Bedrooms, Walk-In Closet(s)
Heating Central, Zoned, Electric
Cooling Central Air, Zoned, Electric
Flooring Tile
Appliance Electric Water Heater, Smooth Electric Cooktop, Dishwasher, Microwave, Refrigerator
Laundry Laundry Room, Washer/Dryer Connection
Exterior
Fence Barbed Wire
Community Features None
View Y/N No
Roof Type Composition Shingle
Garage No
Building
Lot Description Irregular Lot, Mature Trees
Faces From the nearest intersection of Highway 107, head north on FM 88 for 10 minutes and make a left on Charles Green road. Home is on the left side.
Story 1
Foundation Slab
Sewer Septic Tank
Water Public
Structure Type Stucco
New Construction No
Schools
Elementary Schools Monte Alto
Middle Schools Borrego
High Schools Monte Alto H.S.
Others
Tax ID M015000046001024

Find out why customers are choosing LPT Realty to meet their real estate needs
Learn More About LPT Realty






