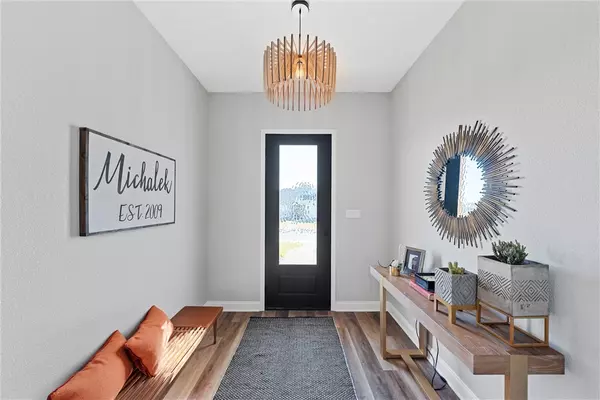4 Beds
3 Baths
2,399 SqFt
4 Beds
3 Baths
2,399 SqFt
Key Details
Property Type Single Family Home
Sub Type Detached
Listing Status Active
Purchase Type For Sale
Square Footage 2,399 sqft
Price per Sqft $228
Subdivision Moonlight Park Ph 3
MLS Listing ID 226960
Bedrooms 4
Full Baths 2
Half Baths 1
HOA Y/N No
Year Built 2023
Annual Tax Amount $9,269
Tax Year 2024
Lot Size 10,419 Sqft
Acres 0.2392
Property Description
Location
State TX
County Mclennan
Community Gutter(S)
Interior
Interior Features Bathtub, Ceiling Fan(s), Double Vanity, His and Hers Closets, Soaking Tub, Separate Shower, Window Treatments, Breakfast Area, Granite Counters, Kitchen Island
Heating Central
Cooling Central Air, Electric, Attic Fan
Flooring Terrazzo, Tile, Wood
Fireplace Yes
Appliance Built-In Oven, Cooktop, Dishwasher, Exhaust Fan, Electric Water Heater, Disposal, Microwave, Plumbed For Ice Maker
Exterior
Exterior Feature Covered Patio, Deck, Sprinkler/Irrigation, Patio, Rain Gutters, Fully Fenced
Parking Features Attached, Garage Door Opener
Fence Fenced, Wood
Pool None
Community Features Gutter(s)
Utilities Available Sewer Available
Roof Type Composition
Porch Covered, Deck, Patio
Total Parking Spaces 2
Building
Story 1
Foundation Slab
Sewer Public Sewer
New Construction No
Schools
Elementary Schools Lorena
School District Lorena Isd
Others
Tax ID 409732
Acceptable Financing Cash, Conventional, FHA, VA Loan
Listing Terms Cash, Conventional, FHA, VA Loan

Find out why customers are choosing LPT Realty to meet their real estate needs
Learn More About LPT Realty






