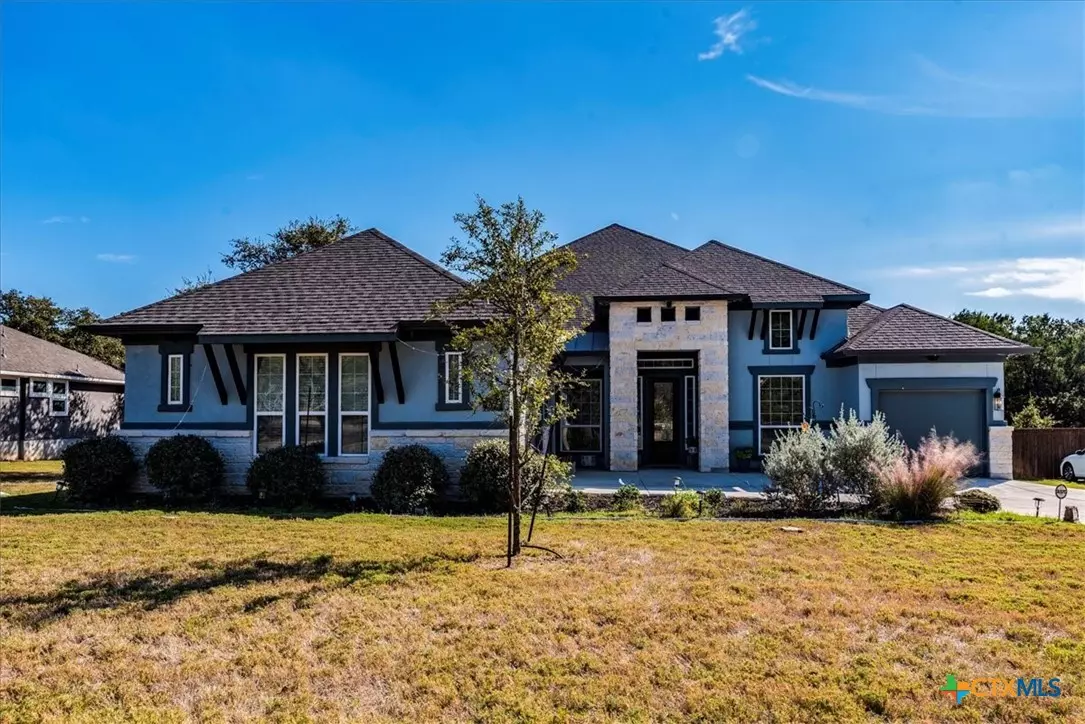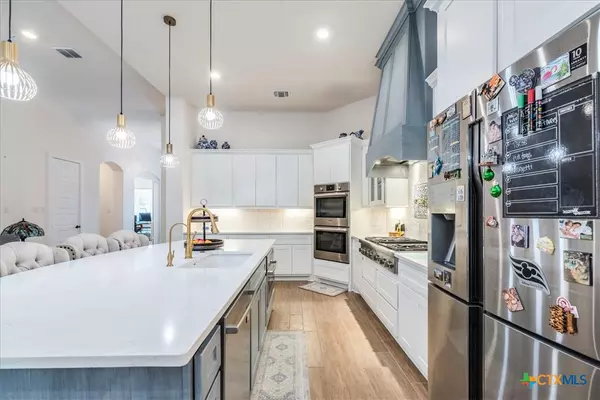
4 Beds
4 Baths
4,344 SqFt
4 Beds
4 Baths
4,344 SqFt
Key Details
Property Type Single Family Home
Sub Type Single Family Residence
Listing Status Active
Purchase Type For Sale
Square Footage 4,344 sqft
Price per Sqft $201
Subdivision Preserve Un 6
MLS Listing ID 563946
Style Hill Country,Other,Ranch,See Remarks
Bedrooms 4
Full Baths 3
Half Baths 1
Construction Status Resale
HOA Fees $545/ann
HOA Y/N Yes
Year Built 2020
Lot Size 1.000 Acres
Acres 1.0
Property Description
Location
State TX
County Comal
Direction Northwest
Interior
Interior Features All Bedrooms Down, Attic, Tray Ceiling(s), Ceiling Fan(s), Chandelier, Crown Molding, Dining Area, Coffered Ceiling(s), Separate/Formal Dining Room, Double Vanity, Entrance Foyer, Game Room, Handicap Access, High Ceilings, Home Office, In-Law Floorplan, Jetted Tub, Primary Downstairs, Living/Dining Room, Multiple Living Areas, MultipleDining Areas
Heating Central, Fireplace(s)
Cooling Central Air, 1 Unit
Flooring Tile, Carpet Free
Fireplaces Number 1
Fireplaces Type Gas, Gas Log, Living Room, Stone
Fireplace Yes
Appliance Convection Oven, Double Oven, Dishwasher, Gas Cooktop, Disposal, Gas Range, Multiple Water Heaters, Other, Range Hood, See Remarks, Tankless Water Heater, Some Electric Appliances, Some Gas Appliances, Built-In Oven, Microwave, Range, Water Softener Owned
Laundry Laundry in Utility Room, Main Level, Laundry Room, Laundry Tub, Sink
Exterior
Exterior Feature Covered Patio, In-Wall Pest Control System, Porch, Private Yard, Rain Gutters, Security Lighting, Lighting, Propane Tank - Owned
Parking Features Attached, Garage Faces Front, Garage, Golf Cart Garage, Garage Door Opener, Oversized, Driveway Level
Garage Spaces 3.0
Garage Description 3.0
Fence None
Pool None
Community Features Trails/Paths, Curbs, Gated, Street Lights
Utilities Available Propane, Trash Collection Private, Underground Utilities
View Y/N No
Water Access Desc Public
View None
Roof Type Composition,Shingle
Accessibility Grab Bars, Level Lot, No Stairs, Accessible Doors
Porch Covered, Patio, Porch
Building
Faces Northwest
Story 1
Entry Level One
Foundation Slab
Sewer Aerobic Septic
Water Public
Architectural Style Hill Country, Other, Ranch, See Remarks
Level or Stories One
Construction Status Resale
Schools
Elementary Schools Veramendi Elementary School
Middle Schools Oak Run Middle School
High Schools New Braunfels High School
School District New Braunfels Isd
Others
HOA Name The Preserve Mission Valley
Tax ID 412359
Security Features Gated Community,Prewired,Security System Owned,Controlled Access,Fire Alarm,Security Lights
Acceptable Financing Cash, Conventional, FHA, VA Loan
Listing Terms Cash, Conventional, FHA, VA Loan


Find out why customers are choosing LPT Realty to meet their real estate needs
Learn More About LPT Realty






