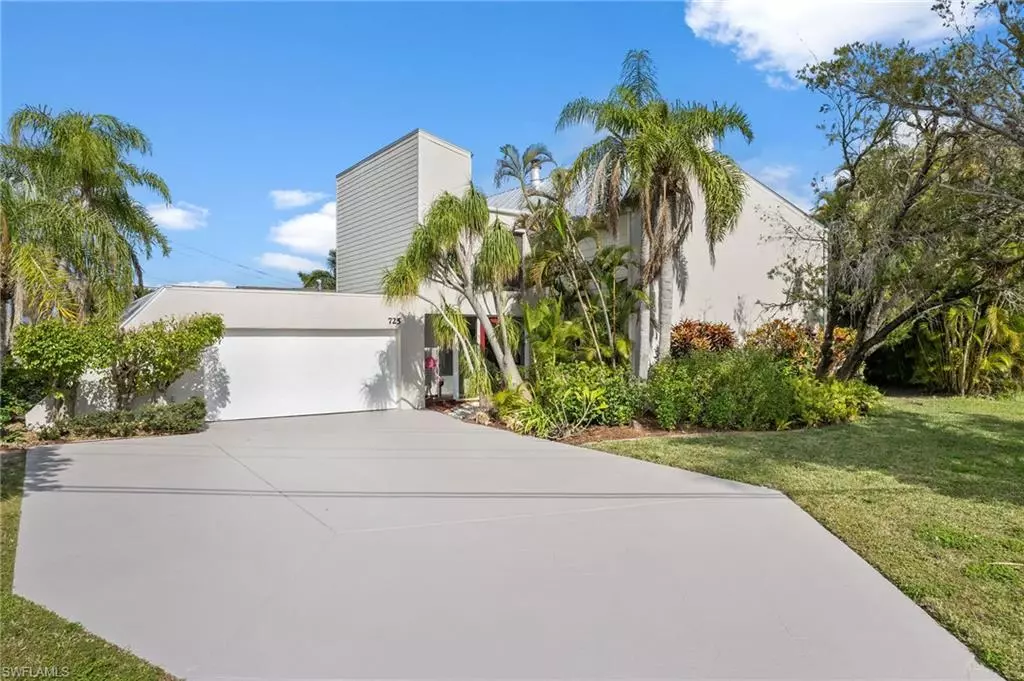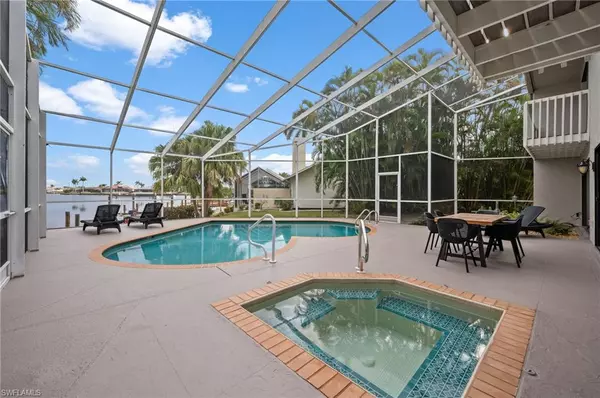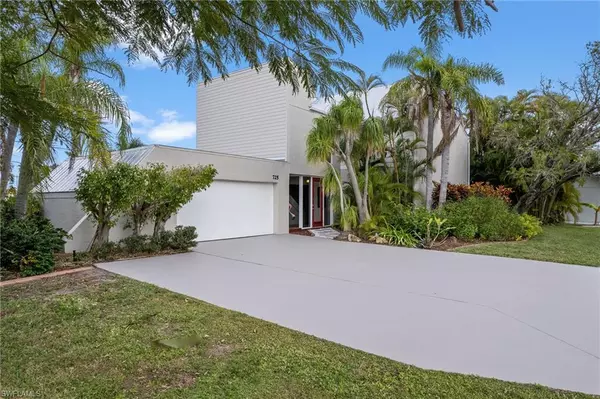
3 Beds
2 Baths
2,746 SqFt
3 Beds
2 Baths
2,746 SqFt
OPEN HOUSE
Fri Dec 20, 11:00am - 2:00pm
Key Details
Property Type Single Family Home
Sub Type Single Family Residence
Listing Status Active
Purchase Type For Sale
Square Footage 2,746 sqft
Price per Sqft $308
Subdivision Cape Coral
MLS Listing ID 224097789
Bedrooms 3
Full Baths 2
Originating Board Florida Gulf Coast
Year Built 1983
Annual Tax Amount $10,999
Tax Year 2023
Lot Size 0.290 Acres
Acres 0.29
Property Description
The U-shaped kitchen comes equipped with a breakfast bar, perfect for casual meals and entertaining. The primary bedroom is conveniently located on the main floor and offers sliding doors that lead directly to the screened lanai, pool, and spa area. Both the great room and dining room also have sliding doors opening to the pool area, providing stunning lake views and a seamless indoor-outdoor living experience.
Upstairs, you'll find two additional bedrooms, each with its own private balcony overlooking the pool and lake. A loft area upstairs provides flexible space that can be used as a library or office.
The outdoor living space is a highlight of this property. The heated, heart-shaped pool and in-ground spa are the centerpiece of the screened lanai, surrounded by lush tropical landscaping. There's plenty of room for lounging and entertaining, all while enjoying multi-million dollar views of the Gulf Access lake.
Boating enthusiasts will appreciate the wooden dock on the lake, offering a short boat ride to restaurants, beaches and the Gulf of Mexico. The oversized 2+ car attached garage provides extra storage space, and the large driveway offers ample parking for guests.
Recent updates include a new metal roof installed in 2022 and a brand-new AC unit added in April 2023. Located near the Rose Garden, Rotary Park, and Tarpon Point Marina, you're just moments away from great dining and shopping options.
Currently part of a successful short-term rental program, this home is not only a wonderful retreat but also an excellent investment opportunity. Don't miss your chance to own this exceptional waterfront property and experience the best of Florida living!
NO FLOODING during the last Hurricanes! Transferable Flood Policy in the LOW $913 per Year!
Location
State FL
County Lee
Area Cc21 - Cape Coral Unit 3, 30, 44, 6
Zoning R1-W
Direction Cape Coral Pkwy to Pelican South. Turn right onto El Dorado Park Way West. !/2 mile on the right side. Last home on the corner of El Dorado Pkwy W and Skyline Blvd
Rooms
Primary Bedroom Level Master BR Ground
Master Bedroom Master BR Ground
Dining Room Dining - Living, Eat-in Kitchen
Kitchen Pantry
Interior
Interior Features Split Bedrooms, Den - Study, Cathedral Ceiling(s), Pantry, Walk-In Closet(s)
Heating Central Electric, Fireplace(s)
Cooling Ceiling Fan(s), Central Electric
Flooring Carpet, Tile
Fireplace Yes
Window Features Single Hung
Appliance Dishwasher, Disposal, Dryer, Microwave, Range, Refrigerator/Freezer, Washer
Laundry Inside, Sink
Exterior
Exterior Feature Gas Grill, Dock, Dock Included, Wooden Dock, Balcony, Sprinkler Manual
Garage Spaces 2.0
Pool In Ground, Concrete, Electric Heat, Screen Enclosure
Community Features None, Boating
Utilities Available Cable Available
Waterfront Description Lake Front,Navigable Water
View Y/N Yes
View Canal, Lake, Landscaped Area
Roof Type Metal
Porch Screened Lanai/Porch, Patio
Garage Yes
Private Pool Yes
Building
Lot Description Irregular Lot
Faces Cape Coral Pkwy to Pelican South. Turn right onto El Dorado Park Way West. !/2 mile on the right side. Last home on the corner of El Dorado Pkwy W and Skyline Blvd
Story 2
Sewer Assessment Paid, Central
Water Assessment Paid, Central
Level or Stories Two, 2 Story
Structure Type Concrete Block,Stucco
New Construction No
Others
HOA Fee Include Cable TV,None,Street Lights,Trash
Tax ID 14-45-23-C4-04533.0230
Ownership Single Family
Security Features Smoke Detector(s),Smoke Detectors
Acceptable Financing Buyer Finance/Cash
Listing Terms Buyer Finance/Cash

Find out why customers are choosing LPT Realty to meet their real estate needs
Learn More About LPT Realty






