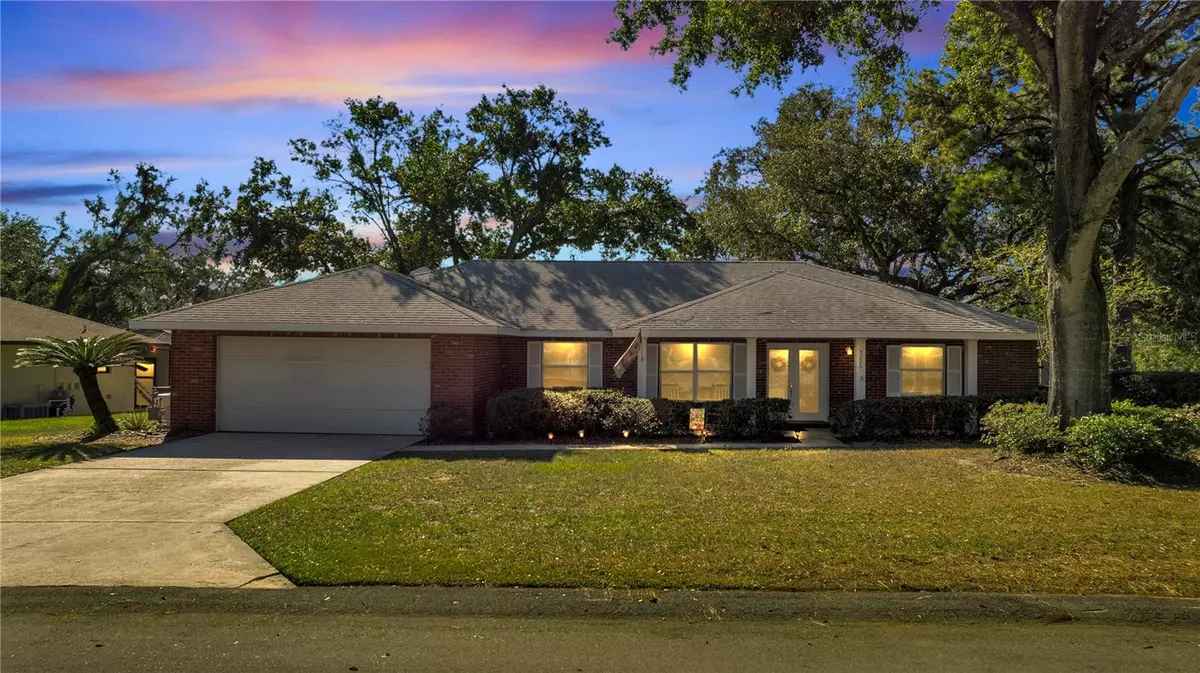GET MORE INFORMATION
$ 342,000
$ 349,997 2.3%
3 Beds
2 Baths
1,956 SqFt
$ 342,000
$ 349,997 2.3%
3 Beds
2 Baths
1,956 SqFt
Key Details
Sold Price $342,000
Property Type Single Family Home
Sub Type Single Family Residence
Listing Status Sold
Purchase Type For Sale
Square Footage 1,956 sqft
Price per Sqft $174
Subdivision Na-Dell Hills Add 02
MLS Listing ID O6261642
Sold Date 01/24/25
Bedrooms 3
Full Baths 2
HOA Y/N No
Originating Board Stellar MLS
Year Built 1978
Annual Tax Amount $2,163
Lot Size 0.360 Acres
Acres 0.36
Property Description
Inside, you'll find a split floor plan designed for convenience and comfort. The large kitchen area is ideal for preparing meals and flows seamlessly into the living room, family room, and dining room areas. Cozy up by the fireplace on cooler evenings and enjoy the airy feel of this well-designed home.
The home's essential systems are updated for peace of mind, including a Generac Generator that powers the home during outages, a new AC installed in August, a new water heater installed in September, and a 10-year-old roof in great condition. A 2-car garage completes the package, offering ample storage space.
Conveniently located just minutes from Tampa and Orlando, this home offers the perfect balance of privacy and accessibility. Don't miss your chance to own this well-maintained property—schedule your showing today!
Location
State FL
County Polk
Community Na-Dell Hills Add 02
Zoning R-1A
Rooms
Other Rooms Family Room, Florida Room
Interior
Interior Features Primary Bedroom Main Floor, Solid Wood Cabinets
Heating Central
Cooling Central Air
Flooring Carpet, Ceramic Tile
Fireplaces Type Living Room, Wood Burning
Furnishings Unfurnished
Fireplace true
Appliance Dishwasher, Electric Water Heater, Microwave, Range, Refrigerator
Laundry Inside
Exterior
Exterior Feature Irrigation System
Parking Features Driveway, Garage Door Opener, Ground Level, Off Street
Garage Spaces 2.0
Fence Fenced
Pool In Ground, Vinyl
Utilities Available Cable Available, Electricity Connected, Sewer Connected
Roof Type Shingle
Porch Covered, Enclosed, Front Porch, Patio, Screened
Attached Garage true
Garage true
Private Pool Yes
Building
Lot Description Corner Lot, City Limits, Paved
Entry Level One
Foundation Basement
Lot Size Range 1/4 to less than 1/2
Sewer Public Sewer
Water Public
Structure Type Block
New Construction false
Others
Pets Allowed Cats OK, Dogs OK
Senior Community No
Ownership Fee Simple
Acceptable Financing Cash, Conventional, FHA
Listing Terms Cash, Conventional, FHA
Special Listing Condition None

Bought with EXP REALTY LLC
Find out why customers are choosing LPT Realty to meet their real estate needs
Learn More About LPT Realty

