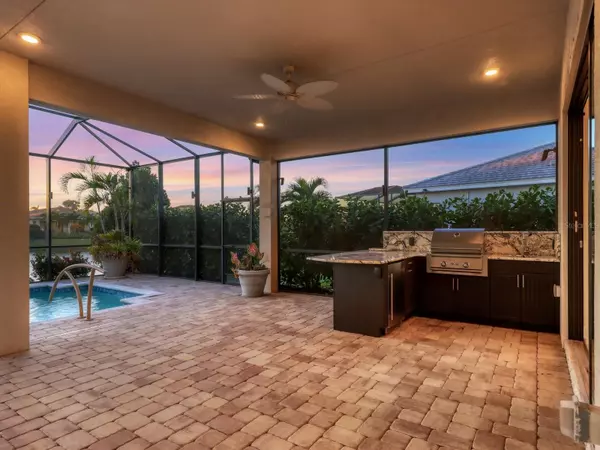
3 Beds
3 Baths
3,000 SqFt
3 Beds
3 Baths
3,000 SqFt
OPEN HOUSE
Sun Dec 15, 1:00pm - 3:00pm
Key Details
Property Type Single Family Home
Sub Type Single Family Residence
Listing Status Active
Purchase Type For Sale
Square Footage 3,000 sqft
Price per Sqft $432
Subdivision Cresswind Ph I Subph A & B
MLS Listing ID A4629504
Bedrooms 3
Full Baths 3
HOA Fees $1,248/qua
HOA Y/N Yes
Originating Board Stellar MLS
Year Built 2020
Annual Tax Amount $9,976
Lot Size 10,454 Sqft
Acres 0.24
Property Description
Venture outdoors, where relaxation and luxury await. Take a dip in the heated pool with a sun shelf or unwind to the soothing sounds of elegant water features, all while enjoying the warm glow of the gas fire feature and enhanced outdoor lighting. The large covered lanai space is anchored by a custom outdoor kitchen designed with granite countertops and equipped with a gas grill, prep sink, storage cabinets, and refrigerator—perfect for culinary enthusiasts and entertainers alike. When it’s time to retreat from your outdoor oasis, step into the Owner’s Suite to a serene space is designed for relaxation, featuring a spa-like bathroom with an oversized walk-in shower featuring dual shower heads, a water closet, and a dual-sink vanity. The custom-built walk-in closet provides ample storage, ensuring everything has its place. This idyllic setting seamlessly blends comfort and sophistication, offering the ultimate retreat for relaxation and enjoyment.
Forget yard work—your HOA has it covered! With lawn maintenance, irrigation, pest control, fertilization, light pruning, cable TV, and high-speed internet all included, you’ll have more time to dive into the endless activities that make Cresswind living extraordinary. Extra Bonus- this home’s convenient location is only a short walk or drive to all the amenities!
There’s something for everyone here! Play a hand at poker, explore your creative side in the art studio (complete with ceramics), or meet with the on-site lifestyle director to map out your next adventure. Stay active in the state-of-the-art SmartFit/EGym training center, hit the yoga studio, or challenge friends to a match on the pickleball and tennis courts. Prefer to relax? Take a leisurely stroll on the scenic walking trail or unwind by the resort-style heated pool and spa. Social butterflies will love the event lawn for food truck nights, bocce courts, card rooms, and the vibrant variety of social clubs. ** Be sure to ask your agent for the list of upgrades to this home **
Location
State FL
County Manatee
Community Cresswind Ph I Subph A & B
Zoning PDR
Rooms
Other Rooms Den/Library/Office
Interior
Interior Features Built-in Features, Ceiling Fans(s), Central Vaccum, Eat-in Kitchen, High Ceilings, In Wall Pest System, Kitchen/Family Room Combo, Open Floorplan, Primary Bedroom Main Floor, Split Bedroom, Stone Counters, Thermostat, Walk-In Closet(s), Window Treatments
Heating Central
Cooling Central Air
Flooring Carpet, Laminate, Tile, Wood
Furnishings Unfurnished
Fireplace false
Appliance Convection Oven, Cooktop, Dishwasher, Disposal, Exhaust Fan, Gas Water Heater, Ice Maker, Microwave, Range Hood, Refrigerator, Tankless Water Heater
Laundry Inside, Laundry Room
Exterior
Exterior Feature Hurricane Shutters, Irrigation System, Lighting, Outdoor Grill, Outdoor Kitchen, Rain Gutters, Sidewalk, Sliding Doors
Parking Features Driveway, Garage Door Opener
Garage Spaces 2.0
Pool Heated, In Ground, Lighting, Salt Water, Screen Enclosure, Self Cleaning
Community Features Buyer Approval Required, Clubhouse, Deed Restrictions, Dog Park, Fitness Center, Gated Community - No Guard, Golf Carts OK, Pool, Sidewalks, Tennis Courts
Utilities Available BB/HS Internet Available, Cable Connected, Electricity Connected, Natural Gas Connected, Sewer Connected, Underground Utilities, Water Connected
Amenities Available Cable TV, Clubhouse, Fitness Center, Gated, Lobby Key Required, Pickleball Court(s), Pool, Spa/Hot Tub, Tennis Court(s), Vehicle Restrictions
View Y/N Yes
View Water
Roof Type Tile
Porch Covered, Enclosed, Rear Porch, Screened
Attached Garage true
Garage true
Private Pool Yes
Building
Lot Description Cleared, In County, Level, Sidewalk, Unincorporated
Entry Level One
Foundation Slab
Lot Size Range 0 to less than 1/4
Builder Name Kolter
Sewer Public Sewer
Water Public
Structure Type Block,Stucco
New Construction false
Others
Pets Allowed Yes
HOA Fee Include Cable TV,Pool,Maintenance Grounds
Senior Community Yes
Pet Size Extra Large (101+ Lbs.)
Ownership Fee Simple
Monthly Total Fees $416
Acceptable Financing Cash, Conventional, FHA, VA Loan
Membership Fee Required Required
Listing Terms Cash, Conventional, FHA, VA Loan
Special Listing Condition None


Find out why customers are choosing LPT Realty to meet their real estate needs
Learn More About LPT Realty






