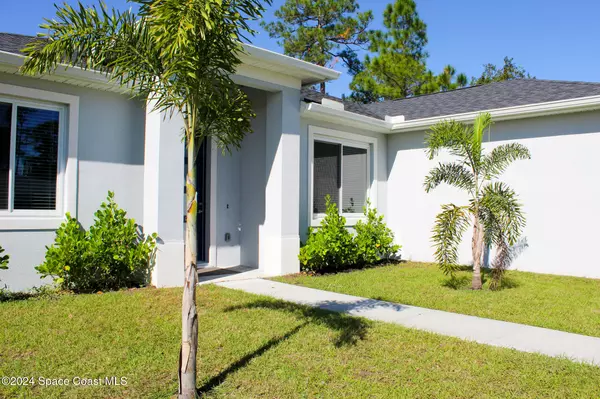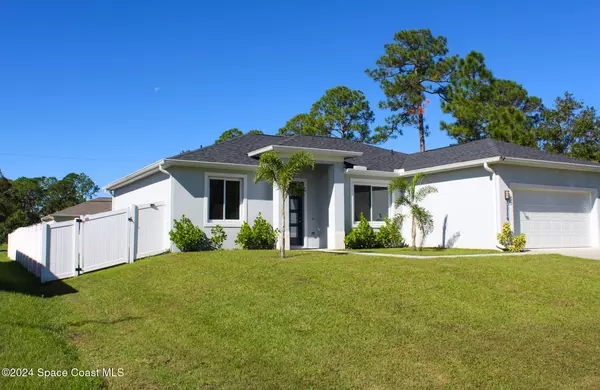
4 Beds
2 Baths
1,594 SqFt
4 Beds
2 Baths
1,594 SqFt
Key Details
Property Type Single Family Home
Sub Type Single Family Residence
Listing Status Active
Purchase Type For Sale
Square Footage 1,594 sqft
Price per Sqft $228
Subdivision Port Malabar Unit 24
MLS Listing ID 1031338
Style Contemporary
Bedrooms 4
Full Baths 2
HOA Y/N No
Total Fin. Sqft 1594
Originating Board Space Coast MLS (Space Coast Association of REALTORS®)
Year Built 2023
Annual Tax Amount $4,172
Tax Year 2024
Lot Size 10,019 Sqft
Acres 0.23
Property Description
Energy efficiency is a top priority with impact-resistant windows and doors, along with upgraded insulation in both the attic and walls, ensuring comfort year-round. A zero-entry design leads into the home, where you'll find waterproof vinyl flooring throughout, complemented by 9-inch baseboards for a sleek, modern look.
The gourmet kitchen is a chef's dream, featuring an island sink, quartz countertops, and soft-close wood cabinetry, perfect for both cooking and entertaining. Each of the bathrooms is smartly appointed with hand-laid waterproof tile and spacious walk-in showers, adding luxury to everyday living. Welcome to this beautifully designed 4-bedroom, 2-bath home, built by the renowned Coastal Homes of Brevard. This stunning property boasts an open, airy feel with 14-foot ceilings in the main living area, creating a spacious and inviting atmosphere. The bedrooms and bathrooms offer 9-foot ceilings and 8-foot doors, providing a sense of elegance throughout the home.
Energy efficiency is a top priority with impact-resistant windows and doors, along with upgraded insulation in both the attic and walls, ensuring comfort year-round. A zero-entry design leads into the home, where you'll find waterproof vinyl flooring throughout, complemented by 9-inch baseboards for a sleek, modern look.
The gourmet kitchen is a chef's dream, featuring an island sink, quartz countertops, and soft-close wood cabinetry, perfect for both cooking and entertaining. Each of the bathrooms is smartly appointed with hand-laid waterproof tile and spacious walk-in showers, adding luxury to everyday living.
Additional thoughtful features include extra shelving in the garage for storage, and a whole-house water purifier located in the garage. Outside, enjoy beautifully landscaped grounds and a large, vinyl-fenced backyard, offering privacy and a perfect space for relaxation or entertaining.
This home is a true masterpiece, combining functionality, luxury, and energy efficiency in one stunning package. Don't miss the opportunity to make this exceptional property yours!
Location
State FL
County Brevard
Area 343 - Se Palm Bay
Direction Take Babcock street south to Cogan. Turn west on Cogan, Turn south on Sarasota and then East on Wideman. House will be on the south side of Wideman
Rooms
Primary Bedroom Level Main
Master Bedroom Main
Bedroom 3 Main
Bedroom 4 Main
Living Room Main
Kitchen Main
Interior
Interior Features Kitchen Island, Open Floorplan, Split Bedrooms, Vaulted Ceiling(s), Walk-In Closet(s)
Heating Central
Cooling Central Air
Flooring Vinyl
Furnishings Unfurnished
Appliance Dishwasher, Dryer, Electric Range, Microwave, Refrigerator, Washer, Water Softener Rented
Laundry In Unit
Exterior
Exterior Feature Impact Windows
Parking Features Attached, Garage, Garage Door Opener, Off Street
Garage Spaces 2.0
Fence Back Yard, Vinyl
Utilities Available Cable Available, Electricity Connected
Roof Type Shingle
Present Use Residential,Single Family
Street Surface Paved
Porch Covered, Rear Porch
Road Frontage City Street
Garage Yes
Private Pool No
Building
Lot Description Cleared
Faces East
Story 1
Sewer Septic Tank
Water Well
Architectural Style Contemporary
Level or Stories One
New Construction No
Schools
Elementary Schools Sunrise
High Schools Bayside
Others
Pets Allowed Yes
Senior Community No
Tax ID 29-37-32-Gu-01211.0-0023.00
Acceptable Financing Cash, Conventional, FHA, VA Loan
Listing Terms Cash, Conventional, FHA, VA Loan
Special Listing Condition Standard


Find out why customers are choosing LPT Realty to meet their real estate needs
Learn More About LPT Realty






