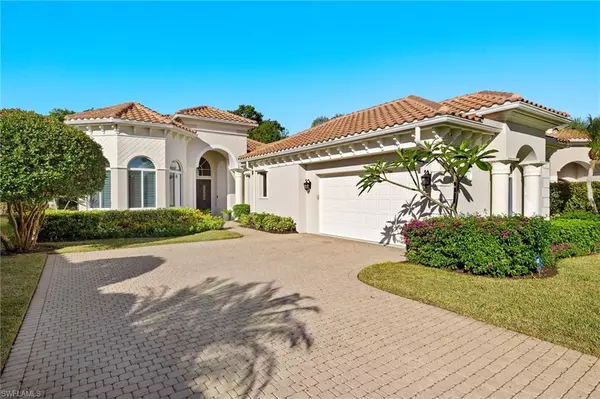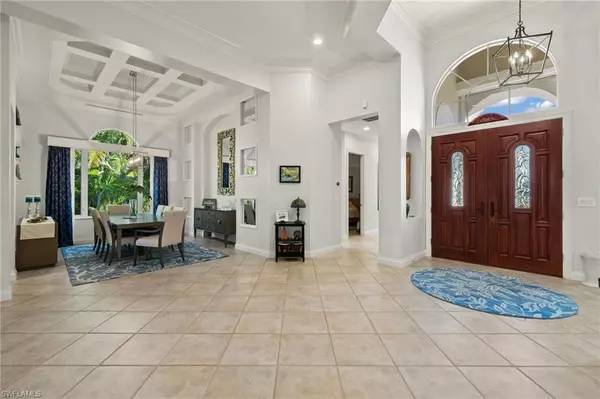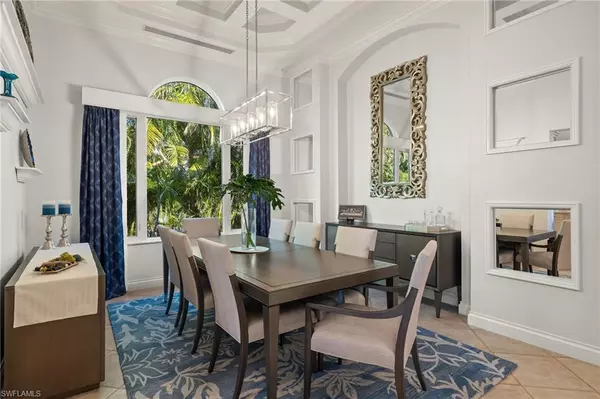
4 Beds
3 Baths
3,340 SqFt
4 Beds
3 Baths
3,340 SqFt
Key Details
Property Type Single Family Home
Sub Type Single Family Residence
Listing Status Active
Purchase Type For Sale
Square Footage 3,340 sqft
Price per Sqft $568
Subdivision Addison Place
MLS Listing ID 224099050
Bedrooms 4
Full Baths 3
Condo Fees $1,408/qua
HOA Fees $3,170/ann
HOA Y/N Yes
Originating Board Bonita Springs
Year Built 1998
Annual Tax Amount $8,960
Tax Year 2023
Lot Size 0.457 Acres
Acres 0.457
Property Description
Step outside to your private outdoor oasis, where a resurfaced saltwater pool with tile accents and travertine flooring invites relaxation. The screened and covered outdoor kitchen, equipped with a built-in stainless steel grill and refrigerator, is perfect for al fresco dining. Enjoy serene views of the 14th hole of The Colony golf course, buffered by mature landscaping that ensures privacy. Additional updates include new roof 2024, new pool pump and salt generator in 2023, new electrical panel in 2024, ample cabinetry for storage and a fresh coat of exterior paint giving the home a modern and polished look. Addison HOA includes weekly pool maintenance and lawn/landscaping.
Residents of The Colony enjoy unparalleled amenities, including a private and newly renovated Bay Club Restaurant overlooking the Gulf of Mexico, a pontoon shuttle to the community's private 34-acre beach club, fitness center, tennis courts, bocce, pickleball, butterfly garden and sailing club. Located close to Southwest Florida International Airport, Florida Gulf Coast University, Coconut Point Mall, and Gulf Coast Mall, this home offers the perfect balance of luxury, convenience, and natural beauty. Rarely available, this highly sought-after floor plan combines formal and casual living spaces, making it the ultimate choice for Southwest Florida living. Schedule your private showing today and experience everything this exceptional home and community have to offer.
Location
State FL
County Lee
Area Bn05 - Pelican Landing And North
Zoning RPD
Rooms
Primary Bedroom Level Master BR Ground
Master Bedroom Master BR Ground
Dining Room Dining - Living, Eat-in Kitchen
Kitchen Kitchen Island, Pantry
Interior
Interior Features Split Bedrooms, Great Room, Den - Study, Family Room, Guest Bath, Guest Room, Bar, Built-In Cabinets, Wired for Data, Cathedral Ceiling(s), Closet Cabinets, Entrance Foyer, Pantry, Walk-In Closet(s), Wet Bar
Heating Central Electric
Cooling Ceiling Fan(s), Central Electric
Flooring Tile
Window Features Double Hung,Impact Resistant Windows,Shutters - Manual,Decorative Shutters,Window Coverings
Appliance Electric Cooktop, Dishwasher, Disposal, Dryer, Microwave, Refrigerator/Freezer, Refrigerator/Icemaker, Washer, Wine Cooler
Laundry Inside, Sink
Exterior
Exterior Feature Gas Grill, Outdoor Grill, Outdoor Kitchen
Garage Spaces 2.0
Pool In Ground, Equipment Stays, Electric Heat, Salt Water, Screen Enclosure
Community Features Golf Non Equity, Beach - Private, Beach Club Included, Bocce Court, Community Room, Concierge Services, Fitness Center Attended, Golf, Internet Access, Marina, Pickleball, Private Beach Pavilion, Private Membership, Restaurant, Sidewalks, Street Lights, Tennis Court(s), Gated, Golf Course, Tennis
Utilities Available Cable Available
Waterfront Description None
View Y/N Yes
View Golf Course, Landscaped Area, Trees/Woods
Roof Type Tile
Porch Screened Lanai/Porch
Garage Yes
Private Pool Yes
Building
Lot Description Irregular Lot, Oversize
Story 1
Sewer Central
Water Central
Level or Stories 1 Story/Ranch
Structure Type Concrete Block,Stucco
New Construction No
Others
HOA Fee Include Cable TV,Internet,Irrigation Water,Maintenance Grounds,Legal/Accounting,Manager,Rec Facilities,Reserve,Security,Street Lights,Street Maintenance,Trash
Tax ID 17-47-25-B2-03000.0220
Ownership Single Family
Security Features Security System,Smoke Detector(s),Smoke Detectors
Acceptable Financing Buyer Finance/Cash
Listing Terms Buyer Finance/Cash

Find out why customers are choosing LPT Realty to meet their real estate needs
Learn More About LPT Realty






