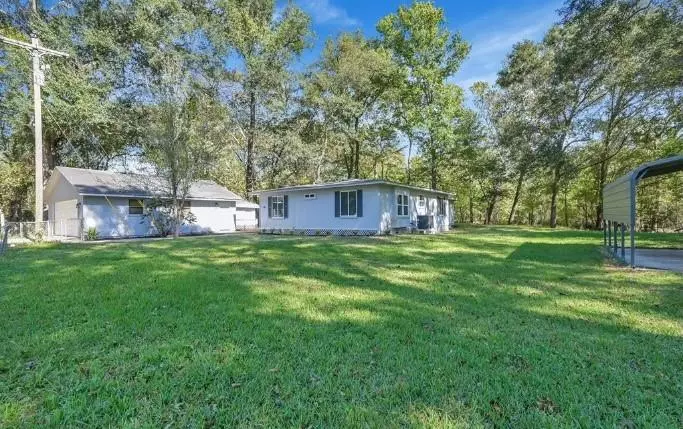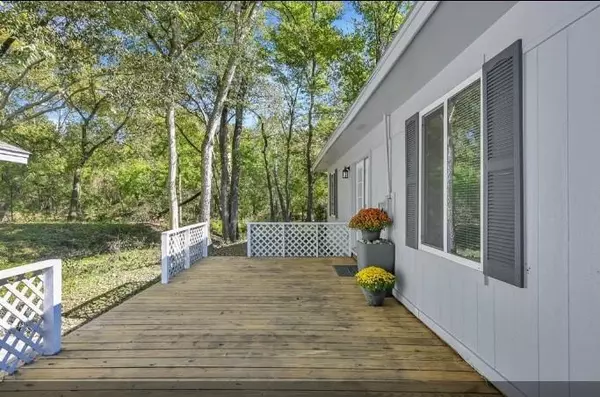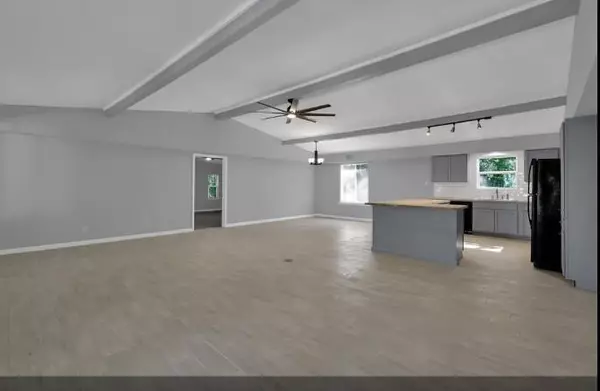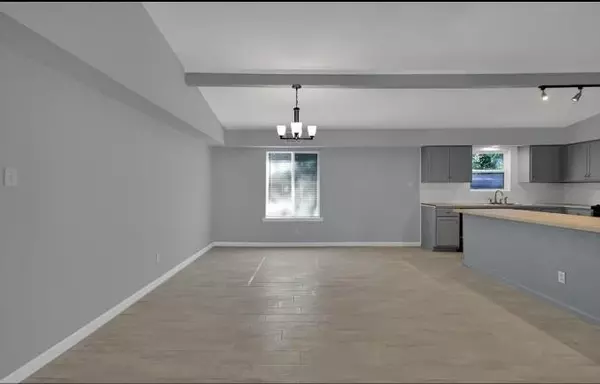
4 Beds
2 Baths
1,640 SqFt
4 Beds
2 Baths
1,640 SqFt
Key Details
Property Type Single Family Home
Listing Status Active
Purchase Type For Sale
Square Footage 1,640 sqft
Price per Sqft $97
Subdivision Redskin Ridge - Sec 2
MLS Listing ID 28785566
Style Traditional
Bedrooms 4
Full Baths 2
Year Built 1970
Annual Tax Amount $2,814
Tax Year 2024
Lot Size 0.739 Acres
Acres 0.7391
Property Description
partially wooded lot and a community boat ramp next door, ensuring privacy with only one neighbor.
Enjoy fishing for bass, catfish, or perch right off your property. The home features 3 bedrooms, 2
bathrooms, and a 9'x10' flex room by the patio, perfect as a 4th bedroom, office, or storage. With a
large RV-friendly carport, this peaceful escape offers both comfort and tranquility.
Location
State TX
County Walker
Area Huntsville Area
Rooms
Bedroom Description Split Plan
Other Rooms 1 Living Area, Guest Suite, Kitchen/Dining Combo, Living/Dining Combo
Interior
Interior Features Fire/Smoke Alarm, High Ceiling, Refrigerator Included, Window Coverings
Heating Central Electric
Cooling Central Electric
Flooring Carpet, Laminate
Exterior
Exterior Feature Back Yard, Partially Fenced, Patio/Deck, Porch, Side Yard
Parking Features Attached/Detached Garage
Garage Spaces 2.0
Waterfront Description Riverfront
Roof Type Composition
Private Pool No
Building
Lot Description Water View, Waterfront, Wooded
Dwelling Type Free Standing
Story 1
Foundation Pier & Beam
Lot Size Range 1/2 Up to 1 Acre
Sewer Public Sewer
Water Public Water
Structure Type Wood
New Construction No
Schools
Elementary Schools Huntsville Elementary School
Middle Schools Mance Park Middle School
High Schools Huntsville High School
School District 64 - Huntsville
Others
Senior Community No
Restrictions Unknown
Tax ID 34731
Energy Description Ceiling Fans
Acceptable Financing Owner Financing
Tax Rate 1.4626
Disclosures Sellers Disclosure
Listing Terms Owner Financing
Financing Owner Financing
Special Listing Condition Sellers Disclosure


Find out why customers are choosing LPT Realty to meet their real estate needs
Learn More About LPT Realty






