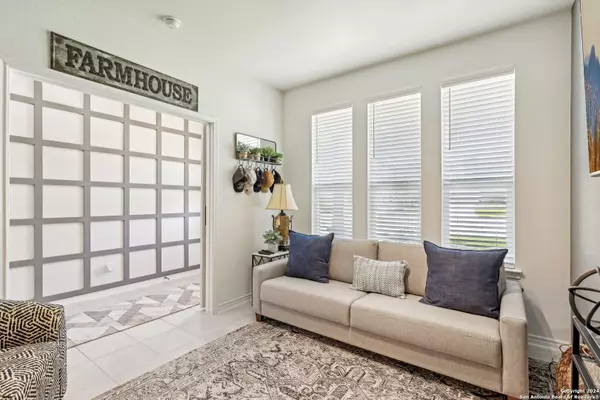
5 Beds
4 Baths
2,994 SqFt
5 Beds
4 Baths
2,994 SqFt
Key Details
Property Type Single Family Home
Sub Type Single Residential
Listing Status Active
Purchase Type For Sale
Square Footage 2,994 sqft
Price per Sqft $161
Subdivision Uecker Tract 1
MLS Listing ID 1828083
Style Two Story
Bedrooms 5
Full Baths 3
Half Baths 1
Construction Status Pre-Owned
HOA Fees $600/ann
Year Built 2022
Annual Tax Amount $7,589
Tax Year 2024
Lot Size 6,098 Sqft
Property Description
Location
State TX
County Comal
Area 2612
Rooms
Master Bathroom Main Level 12X8 Tub/Shower Separate, Double Vanity, Garden Tub
Master Bedroom Main Level 17X13 DownStairs, Walk-In Closet, Ceiling Fan, Full Bath
Bedroom 2 2nd Level 16X13
Bedroom 3 2nd Level 16X13
Bedroom 4 2nd Level 15X13
Bedroom 5 2nd Level 11X13
Living Room Main Level 15X19
Dining Room Main Level 15X10
Kitchen Main Level 9X18
Study/Office Room Main Level 10X12
Interior
Heating Central
Cooling One Central
Flooring Carpeting, Wood
Inclusions Ceiling Fans, Washer Connection, Dryer Connection, Microwave Oven, Stove/Range, Gas Cooking, Disposal, Dishwasher, Smoke Alarm, Security System (Owned), Pre-Wired for Security, Gas Water Heater, Garage Door Opener, Solid Counter Tops, 2nd Floor Utility Room
Heat Source Natural Gas
Exterior
Parking Features Two Car Garage
Pool None
Amenities Available Pool, Park/Playground
Roof Type Composition
Private Pool N
Building
Foundation Slab
Sewer Sewer System
Construction Status Pre-Owned
Schools
Elementary Schools Johnson Ranch
Middle Schools Bulverde
High Schools Pieper
School District Comal
Others
Acceptable Financing Conventional, FHA, VA, Cash
Listing Terms Conventional, FHA, VA, Cash

Find out why customers are choosing LPT Realty to meet their real estate needs
Learn More About LPT Realty






