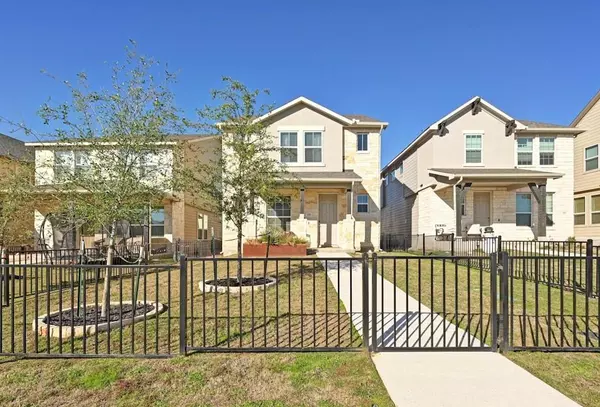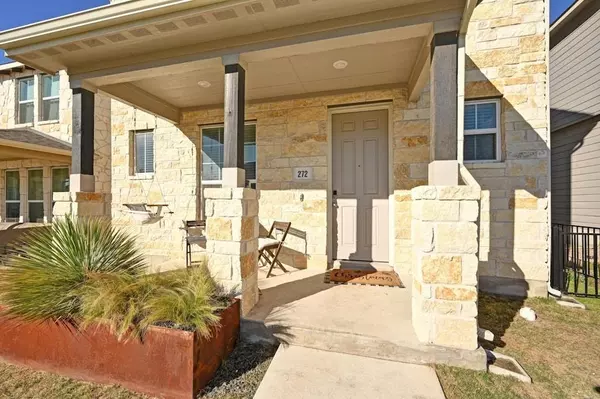
3 Beds
3 Baths
1,637 SqFt
3 Beds
3 Baths
1,637 SqFt
OPEN HOUSE
Sat Dec 14, 11:00am - 1:00pm
Key Details
Property Type Single Family Home
Sub Type Single Family Residence
Listing Status Active
Purchase Type For Sale
Square Footage 1,637 sqft
Price per Sqft $232
Subdivision Big Sky Ranch
MLS Listing ID 6779605
Bedrooms 3
Full Baths 2
Half Baths 1
HOA Fees $45/mo
HOA Y/N Yes
Originating Board actris
Year Built 2023
Tax Year 2024
Lot Size 3,920 Sqft
Acres 0.09
Property Description
Location
State TX
County Hays
Interior
Interior Features High Ceilings, Electric Dryer Hookup, High Speed Internet, Open Floorplan, Pantry, Storage, Walk-In Closet(s), Washer Hookup
Heating Electric, Natural Gas
Cooling Central Air
Flooring Carpet, Vinyl
Fireplace No
Appliance Dishwasher, Disposal, ENERGY STAR Qualified Appliances, Gas Cooktop, Microwave, Oven, Tankless Water Heater
Exterior
Exterior Feature Gutters Partial, Pest Tubes in Walls
Garage Spaces 2.0
Fence Front Yard, Wrought Iron, See Remarks
Pool None
Community Features Common Grounds, Playground, Pool, Sidewalks, Trail(s)
Utilities Available Electricity Connected, Phone Connected, Sewer Connected, Underground Utilities, Water Connected
Waterfront Description None
View See Remarks
Roof Type Composition,Shingle
Porch Front Porch
Total Parking Spaces 2
Private Pool No
Building
Lot Description Alley, Front Yard, Level, Sprinkler - Automatic
Faces South
Foundation Slab
Sewer Public Sewer
Water Public
Level or Stories Two
Structure Type Frame,HardiPlank Type,Stone Veneer,Stucco
New Construction No
Schools
Elementary Schools Dripping Springs
Middle Schools Dripping Springs Middle
High Schools Dripping Springs
School District Dripping Springs Isd
Others
HOA Fee Include Common Area Maintenance
Special Listing Condition Standard

Find out why customers are choosing LPT Realty to meet their real estate needs
Learn More About LPT Realty






