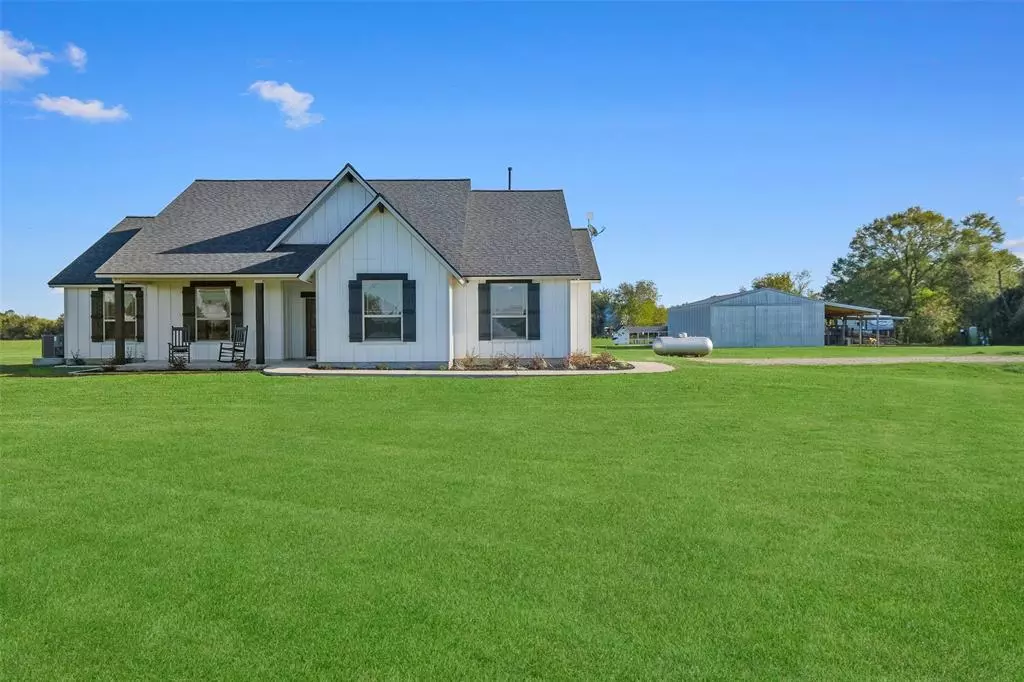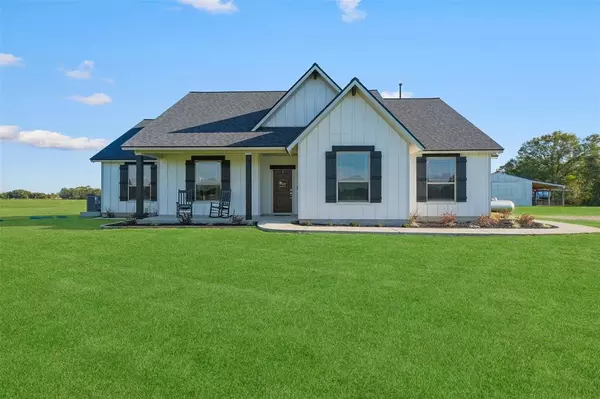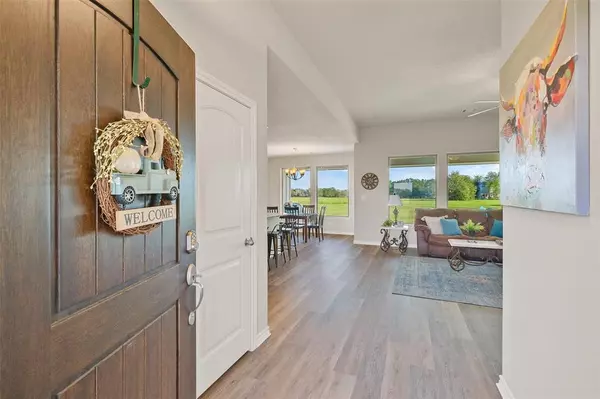
4 Beds
2.1 Baths
2,071 SqFt
4 Beds
2.1 Baths
2,071 SqFt
Key Details
Property Type Single Family Home
Listing Status Active
Purchase Type For Sale
Square Footage 2,071 sqft
Price per Sqft $362
Subdivision H & Tc Ry
MLS Listing ID 35923197
Style Traditional
Bedrooms 4
Full Baths 2
Half Baths 1
Year Built 2020
Annual Tax Amount $10,797
Tax Year 2023
Lot Size 4.000 Acres
Acres 4.0
Property Description
Discover the perfect blend of comfort and country living in this stunning 4-bedroom, 2.5-bathroom custom home on 4 acres in sought-after Needville ISD. Pride of ownership is evident, from the freshly updated landscaping to the home's inviting charm. Inside, a breathtaking wall of windows fills the spacious living areas with natural light, highlighting brand-new flooring, and new paint throughout. The open floor plan is ideal for relaxation and entertaining.
Step outside to your private oasis, complete with a pond, a massive patio for grilling and gatherings, and plenty of space for gardening or enjoying the peaceful surroundings. The property also features a 30x50 barn with a lean-to, fenced animal pens, an office for your projects, full RV hookups, and a stylish chicken coop for added country flair. Don't wait—schedule your showing today!
Location
State TX
County Fort Bend
Rooms
Den/Bedroom Plus 4
Interior
Interior Features Fire/Smoke Alarm
Heating Central Electric, Central Gas
Cooling Central Electric
Flooring Engineered Wood
Exterior
Exterior Feature Back Yard, Barn/Stable, Porch, Storage Shed, Workshop
Garage Description Double-Wide Driveway, RV Parking
Roof Type Composition
Street Surface Asphalt
Private Pool No
Building
Lot Description Cleared
Dwelling Type Free Standing
Story 1
Foundation Slab
Lot Size Range 2 Up to 5 Acres
Water Aerobic, Well
Structure Type Other
New Construction No
Schools
Elementary Schools Needville Elementary School
Middle Schools Needville Junior High School
High Schools Needville High School
School District 38 - Needville
Others
Senior Community No
Restrictions Horses Allowed,No Restrictions
Tax ID 0228-00-000-2176-906
Ownership Full Ownership
Energy Description Ceiling Fans,Digital Program Thermostat,Energy Star Appliances,Energy Star/CFL/LED Lights,HVAC>13 SEER
Acceptable Financing Cash Sale, Conventional, FHA, VA
Tax Rate 1.9498
Disclosures Sellers Disclosure
Green/Energy Cert Energy Star Qualified Home
Listing Terms Cash Sale, Conventional, FHA, VA
Financing Cash Sale,Conventional,FHA,VA
Special Listing Condition Sellers Disclosure


Find out why customers are choosing LPT Realty to meet their real estate needs
Learn More About LPT Realty






