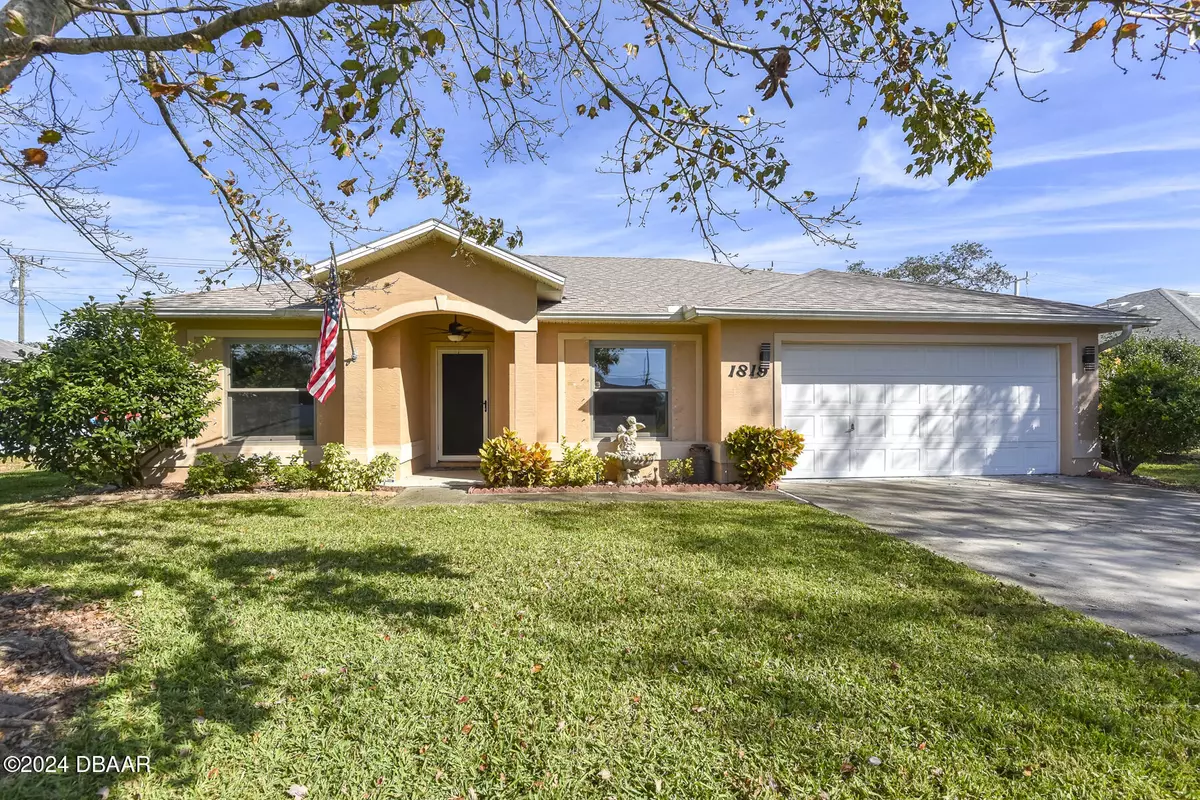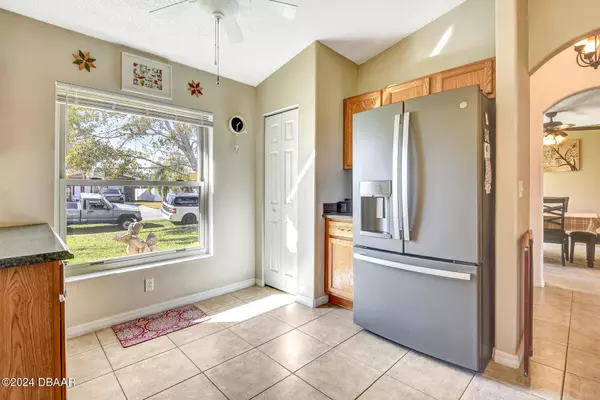3 Beds
2 Baths
1,465 SqFt
3 Beds
2 Baths
1,465 SqFt
Key Details
Property Type Single Family Home
Sub Type Single Family Residence
Listing Status Active
Purchase Type For Sale
Square Footage 1,465 sqft
Price per Sqft $218
Subdivision Florida Shores 01
MLS Listing ID 1206748
Style Ranch
Bedrooms 3
Full Baths 2
Originating Board Daytona Beach Area Association of REALTORS®
Year Built 2006
Annual Tax Amount $3,241
Lot Size 10,001 Sqft
Lot Dimensions 0.23
Property Description
Discover your dream home with this delightful 3-bedroom, 2-bathroom, 2 car garage gem, offering 1,465 square feet of comfortable living space. Nestled on a fully fenced quarter-acre lot in the peaceful and welcoming community of Edgewater, this move-in-ready property comes with no HOA restrictions!
Step inside to find a thoughtfully designed split-open floor plan with high ceilings, a spacious kitchen and dining room that could be used a flex area. Sunlight pours through brand-new Anderson windows, highlighting the warmth and charm of the interior. Special audio wiring completes the inviting ambiance. The generously sized bedrooms ensure ample space and privacy, while the primary suite features a walk-in closet and a luxurious ensuite bathroom with a garden tub, tiled walk-in shower, and separate his-and-hers vanities.
The fully fenced backyard offers privacy and the large back patio allows plenty of space for outdoor activities or entertainment. Sprinklers are on reclaimed water and gutters are a bonus. Located in a quiet neighborhood with easy access to the beach, intercoastal waterways, restaurants, the library, parks, and shopping, this home truly has it all.
With all major updates already completed, all that's left to do is move in and enjoy! Experience the full allure of this home with a virtual walkthrough video and 3D Tour.
Location
State FL
County Volusia
Community Florida Shores 01
Direction From I 95 Edgewater Exit 244 head East on 442 for 3 miles, take a left on India Palm, 1819 India Palm on your right.
Interior
Interior Features Ceiling Fan(s), Eat-in Kitchen, Entrance Foyer, Open Floorplan, Pantry, Primary Bathroom -Tub with Separate Shower, Split Bedrooms, Vaulted Ceiling(s), Walk-In Closet(s)
Heating Central, Electric, Heat Pump
Cooling Central Air, Electric
Exterior
Exterior Feature Storm Shutters
Parking Features Attached, Garage, Garage Door Opener
Garage Spaces 2.0
Utilities Available Cable Connected, Electricity Connected, Sewer Connected, Water Connected
Roof Type Shingle
Porch Patio
Total Parking Spaces 2
Garage Yes
Building
Foundation Slab
Water Public
Architectural Style Ranch
Structure Type Block,Stucco
New Construction No
Others
Senior Community No
Tax ID 8402-01-00-6040
Acceptable Financing Cash, Conventional, FHA, VA Loan
Listing Terms Cash, Conventional, FHA, VA Loan
Find out why customers are choosing LPT Realty to meet their real estate needs
Learn More About LPT Realty






