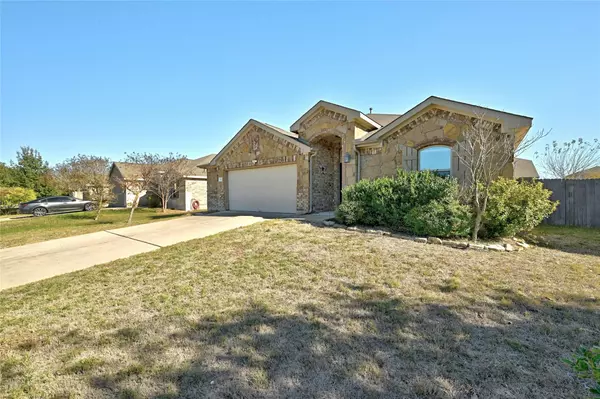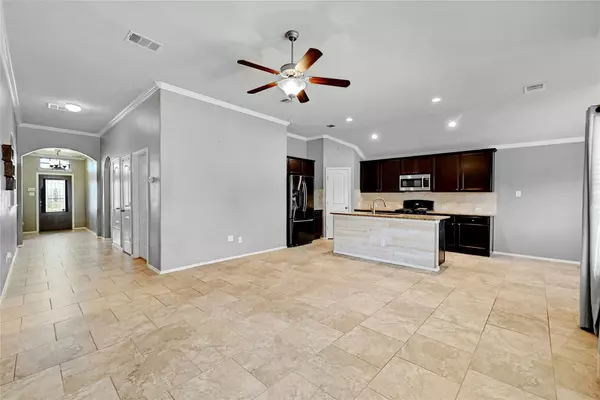
4 Beds
2 Baths
1,754 SqFt
4 Beds
2 Baths
1,754 SqFt
Key Details
Property Type Single Family Home
Sub Type Single Family Residence
Listing Status Active
Purchase Type For Rent
Square Footage 1,754 sqft
Subdivision Woodlands Park Ph 2
MLS Listing ID 8072960
Bedrooms 4
Full Baths 2
HOA Y/N Yes
Originating Board actris
Year Built 2014
Lot Size 7,305 Sqft
Acres 0.1677
Property Description
Gourmet island kitchen with granite countertops, rich wood cabinetry, stainless steel appliances (including refrigerator), gas range, microwave, walk-in pantry and designer tile back splash.
The home has high ceilings, arched doorways, crown molding, art nooks, washer/dryer...so many upgrades! Yes, this is a spacious, open floor plan.
The large master suite has a large soaking garden tub, separate shower, double vanity and roomy closet.
Ceiling fans throughout, a water purifying system, security system and full gutters. The backyard is must-see: Privacy Fenced, fire pit, extended porch, storage shed and lighting.
Enjoy the Woodlands Park neighborhood and this lower-traffic street.
--------------------
Requirements: 620 min credit score, gross monthly income at least 3x monthly rent, good rental history. All Knippa Properties residents are enrolled in the Resident Benefits Package (RBP) for $50.00/month which includes liability insurance, credit building to help boost the resident’s credit score with timely rent payments, up to $1M Identity Theft Protection, HVAC air filter delivery (for applicable properties), move-in concierge service making utility connection and home service setup a breeze during your move-in, our best-in-class resident rewards program, and much more! More details upon application.
Location
State TX
County Hays
Rooms
Main Level Bedrooms 4
Interior
Interior Features Breakfast Bar, High Ceilings, Crown Molding, No Interior Steps, Pantry, Recessed Lighting, Soaking Tub, Walk-In Closet(s), Washer Hookup
Heating Central, Natural Gas
Cooling Central Air
Flooring Carpet, Laminate, Tile
Fireplace No
Appliance Dishwasher, Disposal, Exhaust Fan, Microwave, Free-Standing Gas Range, Water Heater, Water Purifier Owned
Exterior
Exterior Feature Gutters Full, Pest Tubes in Walls
Garage Spaces 2.0
Fence Full, Wood
Pool None
Community Features Clubhouse, Playground, Pool, Sidewalks, Hot Tub, Sport Court(s)/Facility, Tennis Court(s)
Utilities Available Cable Available, Electricity Connected, Natural Gas Connected, Sewer Connected, Underground Utilities, Water Connected
Waterfront Description None
View None
Roof Type Composition
Porch Covered, Front Porch, Rear Porch
Total Parking Spaces 4
Private Pool No
Building
Lot Description Curbs, Interior Lot, Level, Trees-Small (Under 20 Ft)
Faces Northwest
Foundation Slab
Sewer Public Sewer
Water Public
Level or Stories One
Structure Type Masonry – All Sides
New Construction No
Schools
Elementary Schools Tobias
Middle Schools D J Red Simon
High Schools Lehman
School District Hays Cisd
Others
Pets Allowed Number Limit
Num of Pet 1
Pets Allowed Number Limit

Find out why customers are choosing LPT Realty to meet their real estate needs
Learn More About LPT Realty






