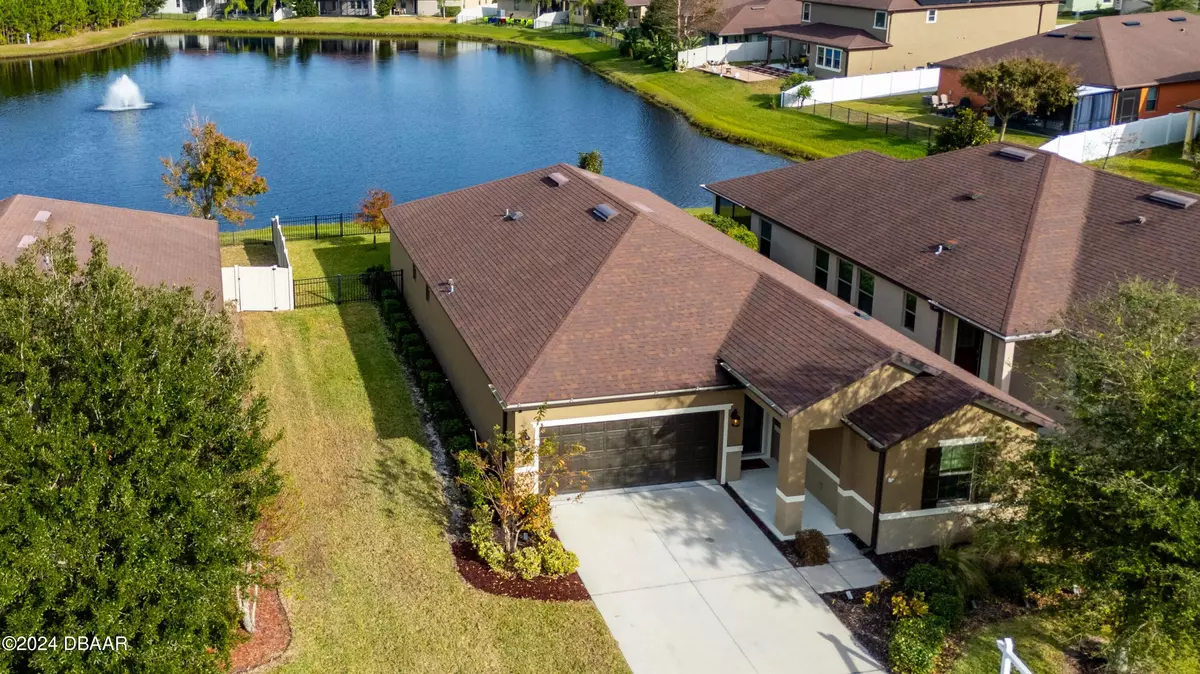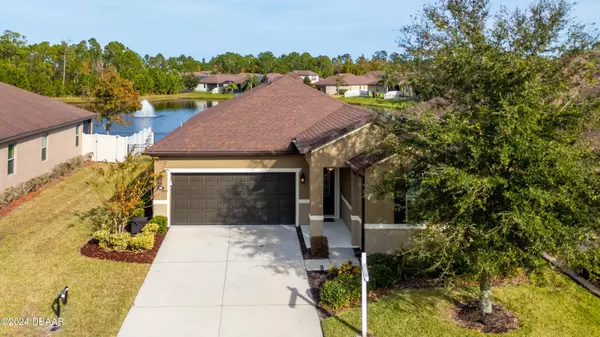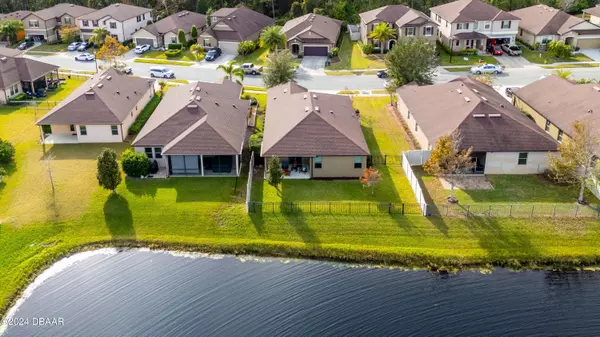
3 Beds
2 Baths
1,674 SqFt
3 Beds
2 Baths
1,674 SqFt
Key Details
Property Type Single Family Home
Sub Type Single Family Residence
Listing Status Active
Purchase Type For Sale
Square Footage 1,674 sqft
Price per Sqft $214
Subdivision Tuscany Woods
MLS Listing ID 1206829
Style Spanish
Bedrooms 3
Full Baths 2
HOA Fees $211
Originating Board Daytona Beach Area Association of REALTORS®
Year Built 2017
Annual Tax Amount $2,076
Property Description
Welcome to your dream home in the sought-after Tuscany Woods neighborhood! This stunning three-bedroom, two-bathroom residence offers a spacious open great room, perfect for entertaining or relaxing with family. With 1,675 square feet of comfortable living space and a two-car garage, you'll have all the room you need.
Built in 2017, this block home boasts modern features and has been meticulously maintained. Enjoy the serene waterfront views from your fenced-in backyard, an ideal space for outdoor gatherings or quiet evenings. The kitchen is a chef's delight, featuring elegant granite countertops and appliances that are included with the sale.
This home is designed for convenience and connectivity, with the entire neighborhood wired with fiber optics and network drops available in every room. Stay secure with the Ring alarm system, and take advantage of the Wi-Fi-enabled garage and irrigation system. Additional highlights include soaring 9'4" ceilings, an AC system that has been serviced yearly with monthly filter changes, and a new coil replacement in 2023. Great location. Easy access to I-95 and I-4. Convenient to the World's Most Famous Beach, the Speedway, Daytona Beach International Airport, the Tanger Outlets and plenty of shopping and dining.
Don't miss the opportunity to make this beautiful home yours!
For more information or to schedule a showing, please reach out today!
Location
State FL
County Volusia
Community Tuscany Woods
Direction I-95 to Exit 265, head east on LPGA ; to N. Clyde Morris Blvd, head north; to Strickland Range Rd, head east; to Catalpa Way, head north; to Tuscany Chase Dr. head east to 289 Tuscany Chase Dr.
Interior
Interior Features Ceiling Fan(s), Eat-in Kitchen, Entrance Foyer, Kitchen Island, Open Floorplan, Pantry, Primary Bathroom - Shower No Tub, Smart Home, Walk-In Closet(s)
Heating Central, Electric
Cooling Central Air
Fireplace No
Exterior
Parking Features Garage, Garage Door Opener
Garage Spaces 2.0
Utilities Available Cable Available, Electricity Connected, Sewer Connected, Water Connected
Amenities Available Clubhouse, Playground
Roof Type Shingle
Porch Front Porch, Rear Porch
Total Parking Spaces 2
Garage Yes
Building
Lot Description Sprinklers In Front, Sprinklers In Rear
Foundation Block, Permanent, Slab
Water Public
Architectural Style Spanish
Structure Type Stucco
New Construction No
Others
Senior Community No
Tax ID 423323001610
Acceptable Financing Cash, Conventional, VA Loan
Listing Terms Cash, Conventional, VA Loan

Find out why customers are choosing LPT Realty to meet their real estate needs
Learn More About LPT Realty






